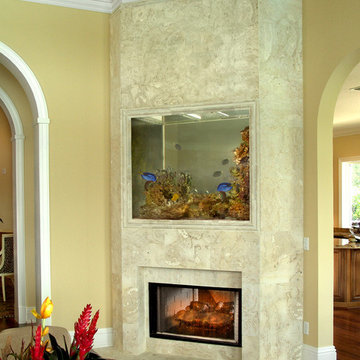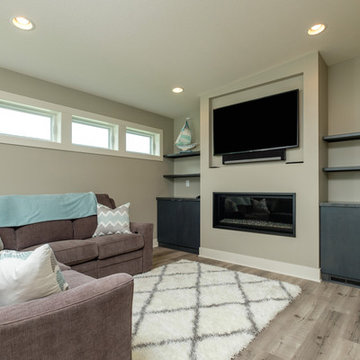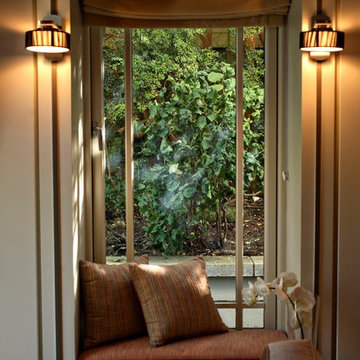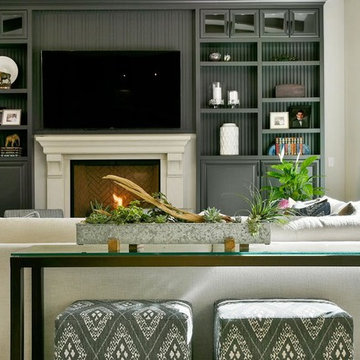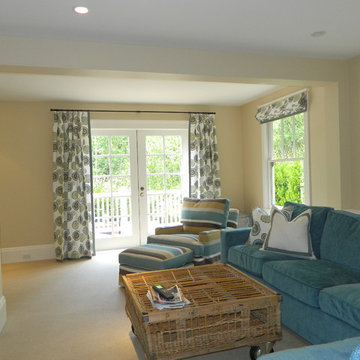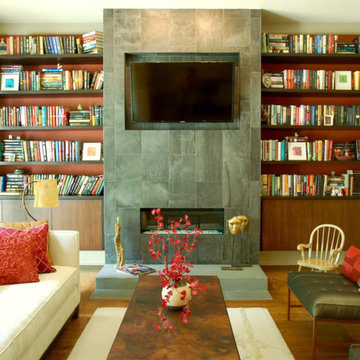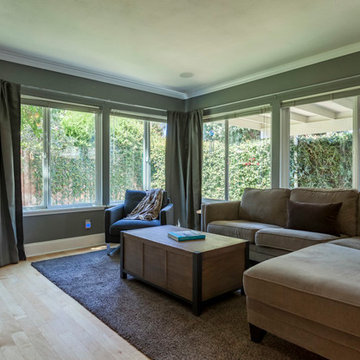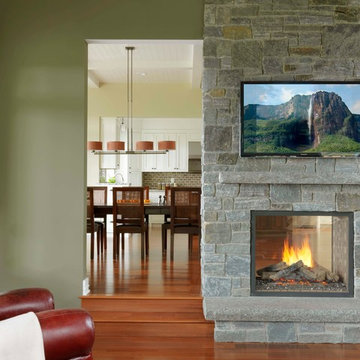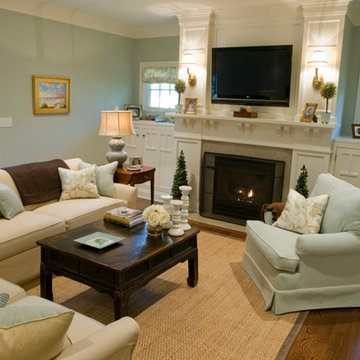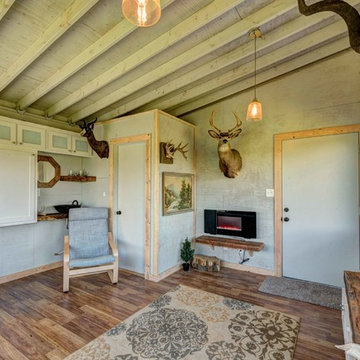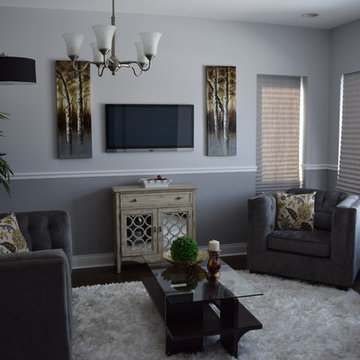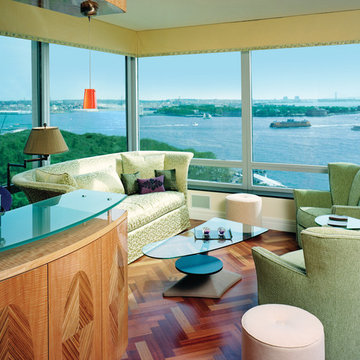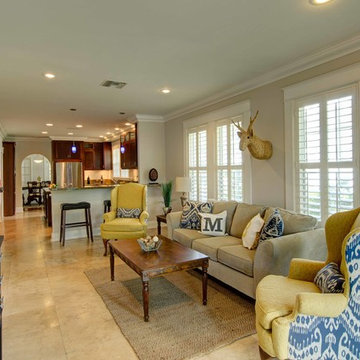Mid-sized Green Family Room Design Photos
Refine by:
Budget
Sort by:Popular Today
101 - 120 of 844 photos
Item 1 of 3
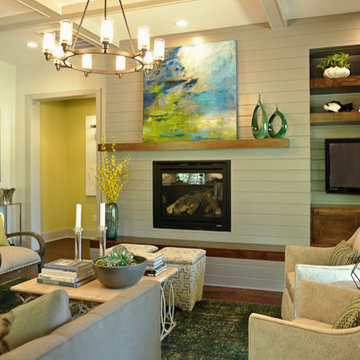
The living room and dining room both exhibit a natural color palette, with greens and blues being used as colorful touches among the cream-colored and wooden furniture. A comfortable living area with a sofa, beige sofa chairs, and beige, patterned storage ottomans are complemented by the vibrant artwork mounted above the fireplace with a wooden accent wall.
Project designed by Atlanta interior design firm, Nandina Home & Design. Their Sandy Springs home decor showroom and design studio also serve Midtown, Buckhead, and outside the perimeter.
For more about Nandina Home & Design, click here: https://nandinahome.com/
To learn more about this project, click here: https://nandinahome.com/portfolio/woodside-model-home/
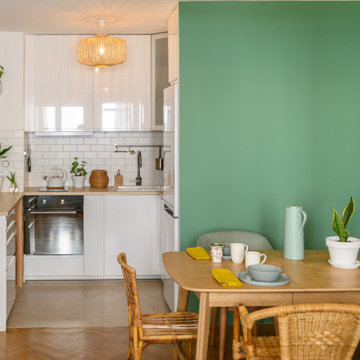
La salle à manger a été créée dans le prolongement de la cuisine ouverte, délimité par un aplat d’un vert soutenu. Un mélange de chaises, incluant des pièces chinées en osier, fait la part belle aux matières naturelles. Les luminaires suspendus rappellent harmonieusement cet esprit naturel.
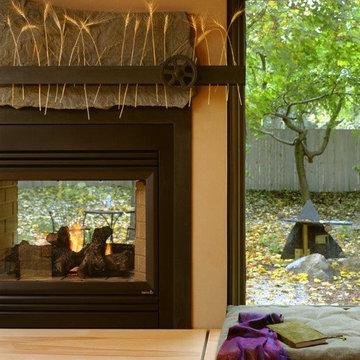
music room with bench seating at the windows. Lounge area and seating area in music room.
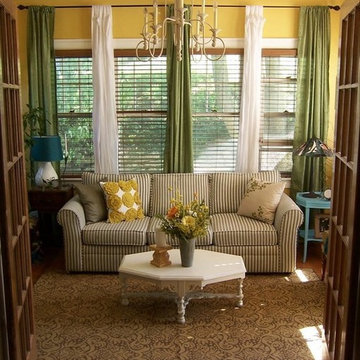
Transitional Yellow Sunroom completed by Storybook Interiors of Grand Rapids, Michigan.
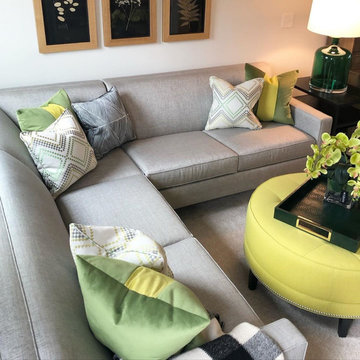
This family room design features a sleek and modern gray sectional with a subtle sheen as the main seating area, accented by custom pillows in a bold color-blocked combination of emerald and chartreuse. The room's centerpiece is a round tufted ottoman in a chartreuse hue, which doubles as a coffee table. The window is dressed with a matching chartreuse roman shade, adding a pop of color and texture to the space. A snake skin emerald green tray sits atop the ottoman, providing a stylish spot for drinks and snacks. Above the sectional, a series of framed natural botanical art pieces add a touch of organic beauty to the room's modern design. Together, these elements create a family room that is both comfortable and visually striking.
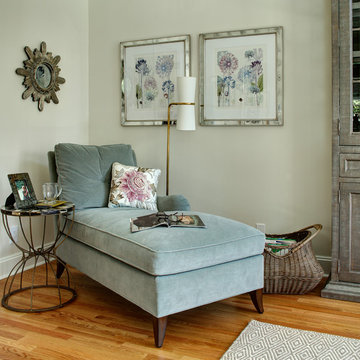
We added this chaise to the corner of the room to create a separate reading area in addition to the TV area.
photo by Wing Wong
Mid-sized Green Family Room Design Photos
6
