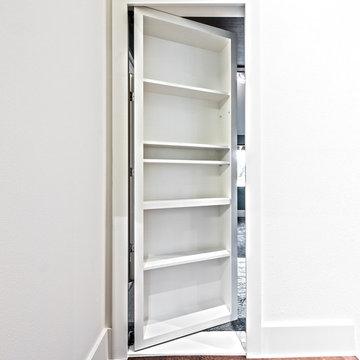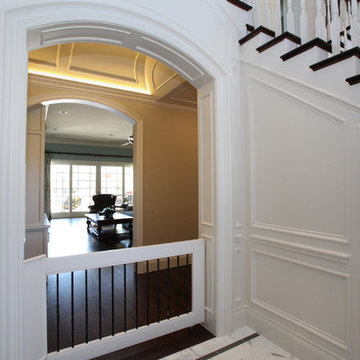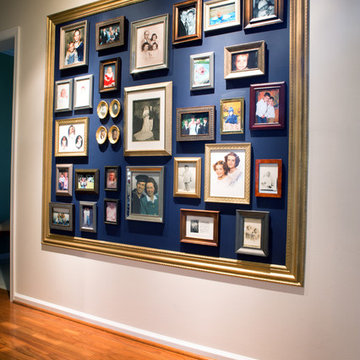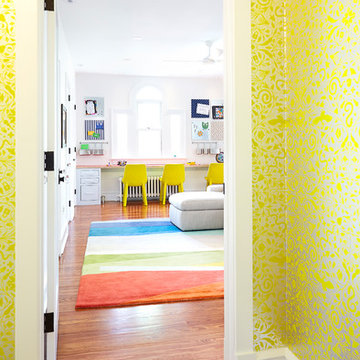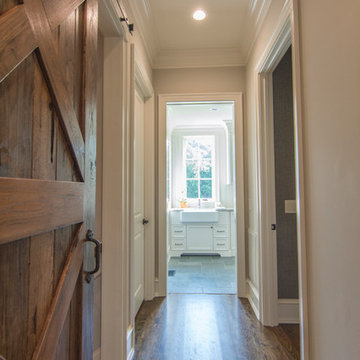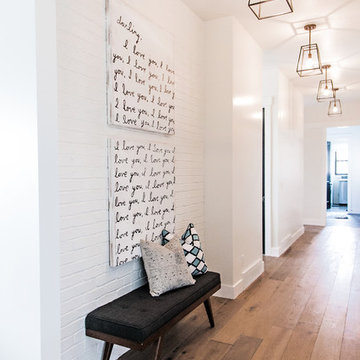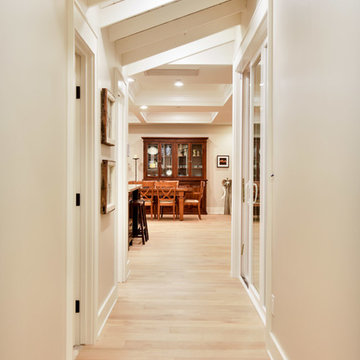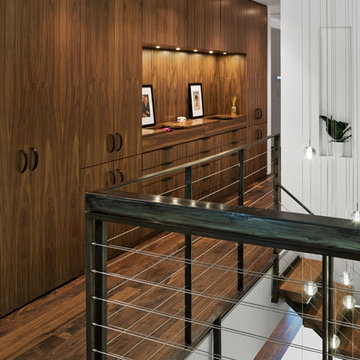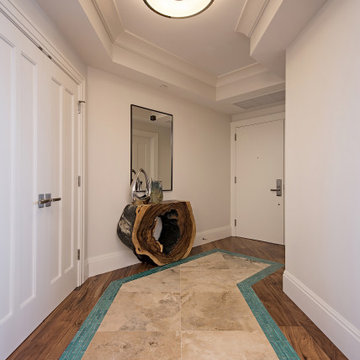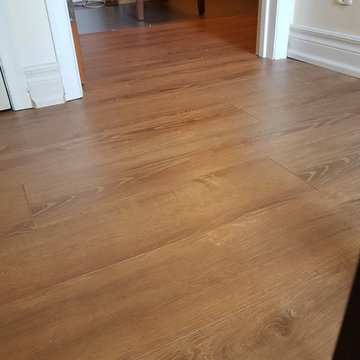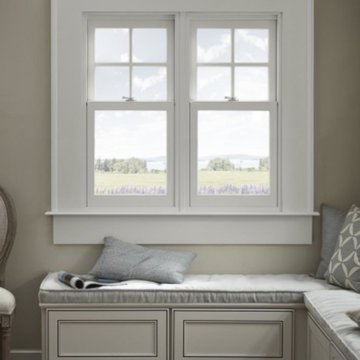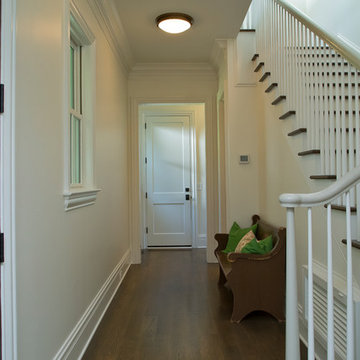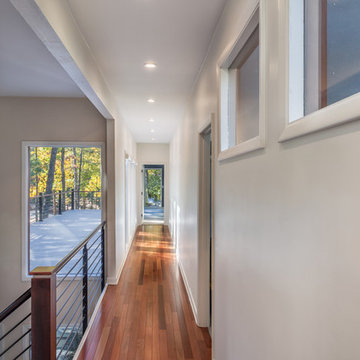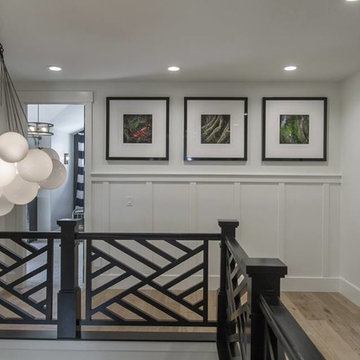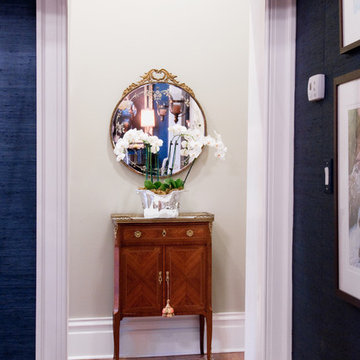Mid-sized Hallway Design Ideas with Brown Floor
Refine by:
Budget
Sort by:Popular Today
121 - 140 of 7,925 photos
Item 1 of 3
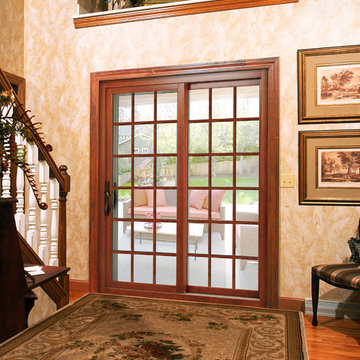
HIGHER PERFORMANCE
Aeris™ Real Wood Interior Provides Beauty, Grace & Style with High Performance Engineered Design
Available with Oak, Cherry and Maple interiors, Aeris sliding glass patio doors provide a luxurious yet highly functional door system for your home. Aeris patio doors offer many customization opportunities, including 16 interior wood stain finishes, 16 interior paint colors and four exterior colors; many options for internal grids and internal blinds; and a wide array of decorative glass, privacy glass and tinted glass options.
But, your real gratification comes when you discover just how well your new ProVia sliding glass patio door keeps unwanted heat and cold out of your home. Aeris components are inventively designed, and come together to create a very energy efficient patio door.
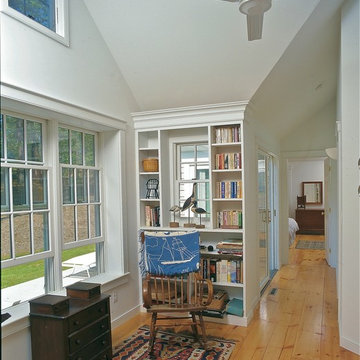
A small, vaulted bump-out creates a sitting area and reading nook overlooking the deck.
Photo by Scott Gibson, courtesy Fine Homebuilding magazine
The renovation and expansion of this traditional half Cape cottage into a bright and spacious four bedroom vacation house was featured in Fine Homebuilding magazine and in the books Additions and Updating Classic America: Capes from Taunton Press.
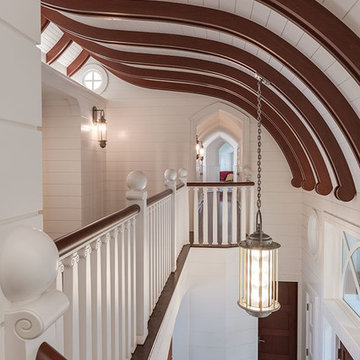
Custom coastal home on Cape Cod by Polhemus Savery DaSilva Architects Builders.
2018 BRICC AWARD (GOLD) //
Scope Of Work: Architecture, Construction //
Living Space: 5,233ft² //
Photography: Brian Vanden Brink //
Arched wood beams, hallway, balcony.

Exposed Brick arch and light filled landing area , the farrow and ball ammonite walls and ceilings complement the brick and original beams
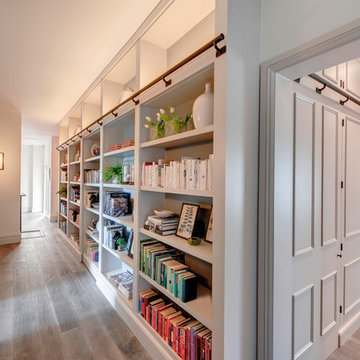
Richard Downer
This Georgian property is in an outstanding location with open views over Dartmoor and the sea beyond.
Our brief for this project was to transform the property which has seen many unsympathetic alterations over the years with a new internal layout, external renovation and interior design scheme to provide a timeless home for a young family. The property required extensive remodelling both internally and externally to create a home that our clients call their “forever home”.
Our refurbishment retains and restores original features such as fireplaces and panelling while incorporating the client's personal tastes and lifestyle. More specifically a dramatic dining room, a hard working boot room and a study/DJ room were requested. The interior scheme gives a nod to the Georgian architecture while integrating the technology for today's living.
Generally throughout the house a limited materials and colour palette have been applied to give our client's the timeless, refined interior scheme they desired. Granite, reclaimed slate and washed walnut floorboards make up the key materials.
Mid-sized Hallway Design Ideas with Brown Floor
7
