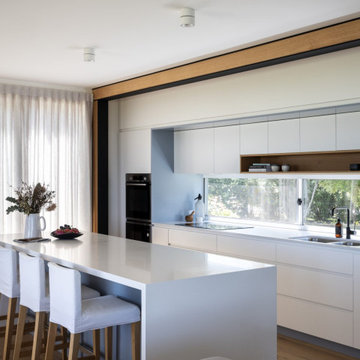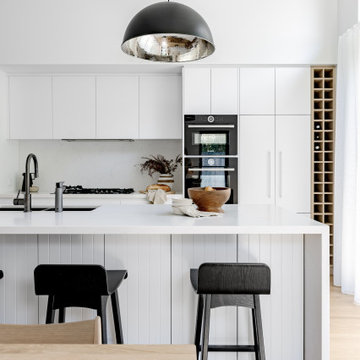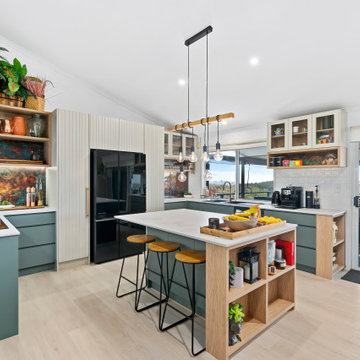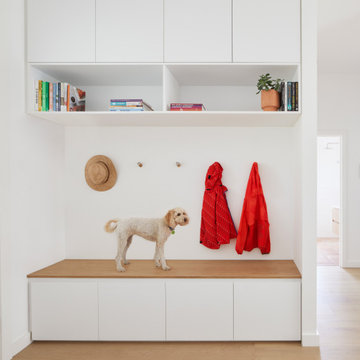2,428,608 Mid-sized Home Design Photos

With the request for neutral tones, our design team has created a beautiful, light-filled space with a white lithostone bench top, solid timber drop-down seating area and terrazzo splashback ledge to amplify functionality without compromising style.
We extended the window out to attract as much natural light as possible and utilised existing dead-space by adding a cozy reading nook. Fitted with power points and shelves, this nook can also be used to get on top of life admin.

Central courtyard forms the main secluded space, capturing northern sun while protecting from the south westerly windows off the ocean. Large sliding doors create visual links through the study and dining spaces from front to rear.

A sunken bath hidden under the double shower creates a bathroom that feels luxuriously large - perfect for a couple who rarely use their bath.

The existing house was poorly planned after a many renovations. The entry to the house was through a verandah that had previously been enclosed and the cottage had multiple unconnected living spaces with pour natural light and connection to the beautiful established gardens. With some simple internal changes the renovation allowed removal of the enclosed verandah and have the entry realigned to the central part of the house.
Existing living areas where repurposed as sleeping spaces and a new living wing established to house a master bedroom and ensuite upstairs.
The new living wing gives you an immediate sense of balance and calm as soon as you walk into the double-height living area. The new wing area beautifully captures filtered light on the north and west, allowing views of the established garden on all sides to enter the interior spaces.

This inviting outdoor kitchen and dining space features timber cladding and decking, a Vegola, Storm grey cabinetry finish, Silestone benchtop, Gasmate BBQ, Globe West outdoor table and Tait Furniture chairs.

A study nook and a reading nook make the most f a black wall in the compact living area

An inviting kitchen and living space for family and friends to gather.

Situated along the coastal foreshore of Inverloch surf beach, this 7.4 star energy efficient home represents a lifestyle change for our clients. ‘’The Nest’’, derived from its nestled-among-the-trees feel, is a peaceful dwelling integrated into the beautiful surrounding landscape.
Inspired by the quintessential Australian landscape, we used rustic tones of natural wood, grey brickwork and deep eucalyptus in the external palette to create a symbiotic relationship between the built form and nature.
The Nest is a home designed to be multi purpose and to facilitate the expansion and contraction of a family household. It integrates users with the external environment both visually and physically, to create a space fully embracive of nature.
2,428,608 Mid-sized Home Design Photos
1






























