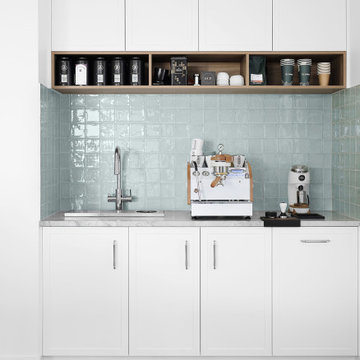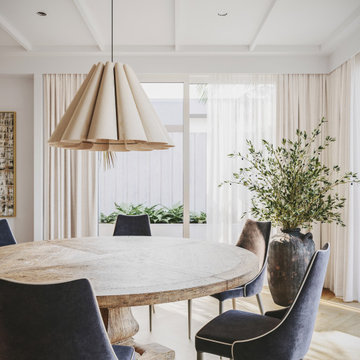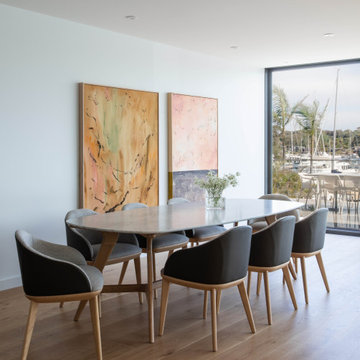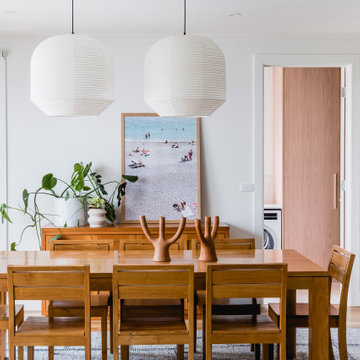2,410,562 Mid-sized Home Design Photos

Introducing relaxed coastal living with a touch of casual elegance.
The coffe station is a custom design feature

Hood House is a playful protector that respects the heritage character of Carlton North whilst celebrating purposeful change. It is a luxurious yet compact and hyper-functional home defined by an exploration of contrast: it is ornamental and restrained, subdued and lively, stately and casual, compartmental and open.
For us, it is also a project with an unusual history. This dual-natured renovation evolved through the ownership of two separate clients. Originally intended to accommodate the needs of a young family of four, we shifted gears at the eleventh hour and adapted a thoroughly resolved design solution to the needs of only two. From a young, nuclear family to a blended adult one, our design solution was put to a test of flexibility.
The result is a subtle renovation almost invisible from the street yet dramatic in its expressive qualities. An oblique view from the northwest reveals the playful zigzag of the new roof, the rippling metal hood. This is a form-making exercise that connects old to new as well as establishing spatial drama in what might otherwise have been utilitarian rooms upstairs. A simple palette of Australian hardwood timbers and white surfaces are complimented by tactile splashes of brass and rich moments of colour that reveal themselves from behind closed doors.
Our internal joke is that Hood House is like Lazarus, risen from the ashes. We’re grateful that almost six years of hard work have culminated in this beautiful, protective and playful house, and so pleased that Glenda and Alistair get to call it home.

With inspiration gathered from both historical and contemporary references, this contemporary master ensuite is truly unique.

White kitchen with timber features and striking green tiled splashback

Transferred this space from dated crème colors and not enough storage to modern high-tech with designated storage for every item in the kitchen

Our client approached Matter in late 2019 for a new kitchen. While the existing kitchen had a reasonable layout and some great features, the cupboards weren’t optimising the space to its full potential, particularly for storage. Noting that the old kitchen aged very quickly, our client wanted the new kitchen to be constructed entirely from plywood—liking the appearance and strength of the material. They also loved vibrant use of colour and suggested we look at the kitchens featured in films by the Spanish director Pedro Almodóvar for inspiration.
The result was a playful mix of hand painted navy, light blue and retro orange in combination with a ‘raw’ effect from the birch plywood. To save on cost and waste,
we decided to keep certain components of the kitchen that have remained in very good condition. Some of these included the stainless steel bench tops and oven/range hood stack, as well as a polished concrete island bench top. We replaced most of the cupboards
with drawer units specifically tailored to fit our client's extensive collection of cookware and appliances with adjustable partitions. An integrated Hideaway rubbish bin free’s up circulation space and a Kesseböhmer pull-out pantry will ensure no bottle of spice is ever lost to the back of a cupboard again.

Blue-green and white kitchen with timber details. recessed pull handles and kickers in contrasting colours.

Gatherings filled with family, cherished memories, and heartwarming laughter, all set against the backdrop of a meticulously crafted, serene yet carefully curated dining space.

Joanne Green Landscape and Interior transformed a dated interior into a relaxed and fresh apartment that embraces the sunlit marine setting of Sydney's Barrenjoey peninsula.
The client's brief was to create a layered aesthetic that captures the property's expansive view and amplifies the flow between the interior and exterior spaces. The project included updates to three bedrooms, an ensuite, a bathroom, a kitchen with a butler's pantry, a study nook, a dedicated laundry, and a generous dining and living area.
By using thoughtful interior design, the finished space presents a unique, comfortable, and contemporary atmosphere to the waterfront home.

A minimalist industrial dream with all of the luxury touches we love: heated towel rails, custom joinery and handblown lights
2,410,562 Mid-sized Home Design Photos
3




























