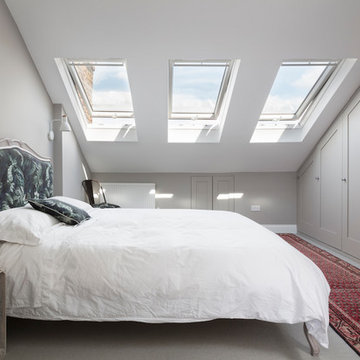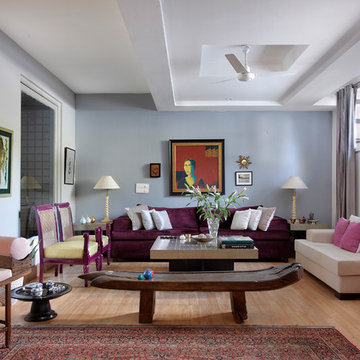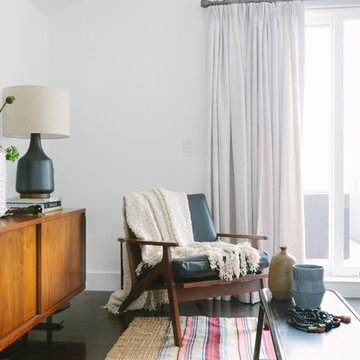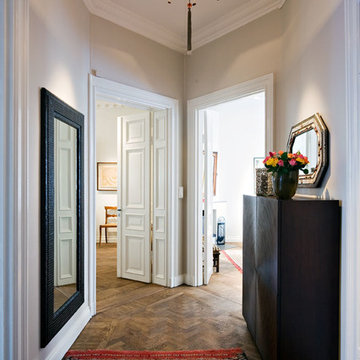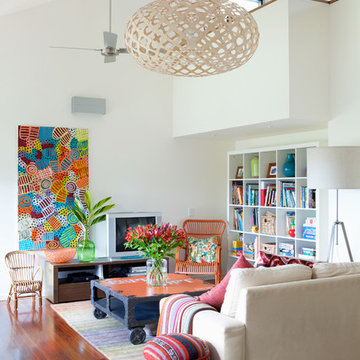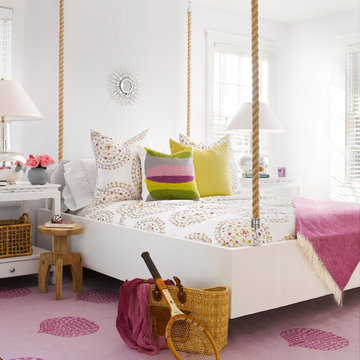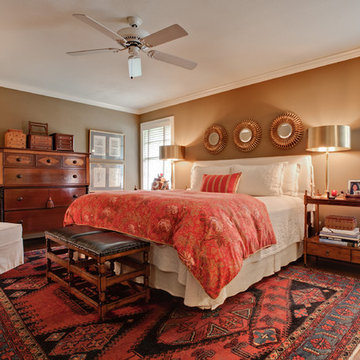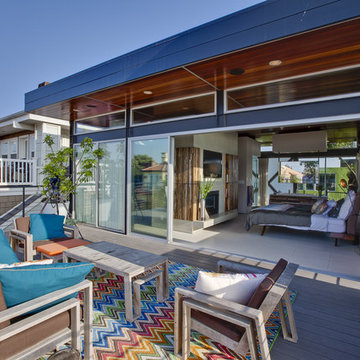815 Mid-sized Home Design Photos
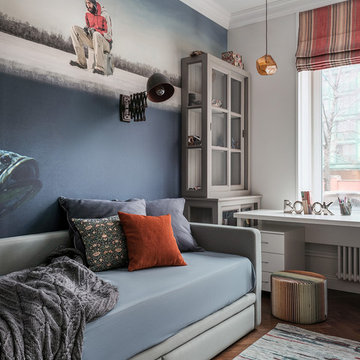
Дизайнеры: Ольга Кондратова, Мария Петрова
Фотограф: Дина Александрова
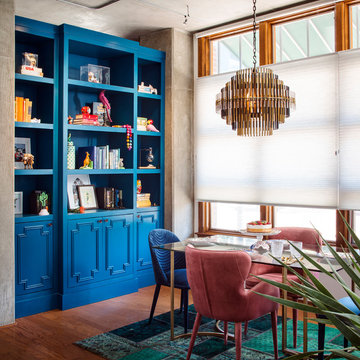
These young hip professional clients love to travel and wanted a home where they could showcase the items that they've collected abroad. Their fun and vibrant personalities are expressed in every inch of the space, which was personalized down to the smallest details. Just like they are up for adventure in life, they were up for for adventure in the design and the outcome was truly one-of-kind.
Photos by Chipper Hatter
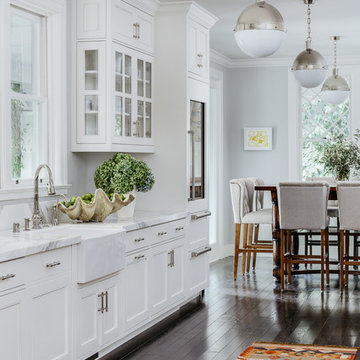
The large farm sink has become de rigueur in so many stylish kitchens, but for good reason. Everything fits in them!
Photo: Christopher Stark
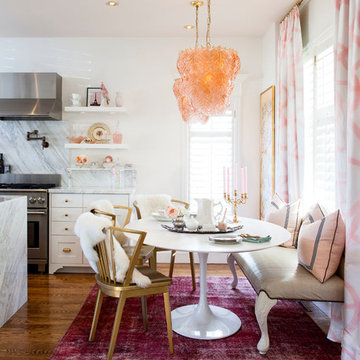
The eat in kitchen needed to act as both kitchen and formal dining room for this family friendly home. We custom designed a banquette using reptile skin vinyl for washability and then paired it with a classic Saarinen-inspired wood top oval table and gold dining chairs. The vintage Murano chandeliers were originally one large fixture that the client had made into two. We hand-painted silk drapery and had chinoiserie panels mounted and framed to flank either side of the window. Photos: Donna Griffith

Our Lounge Lake Rug features circles of many hues, some striped, some color-blocked, in a crisp grid on a neutral ground. This kind of rug easily ties together all the colors of a room, or adds pop in a neutral scheme. The circles are both loop and pile, against a loop ground, and there are hints of rayon in the wool circles, giving them a bit of a sheen and adding to the textural variation. Also shown: Camden Sofa, Charleston and Madison Chairs.

Formal Dining with Butler's Pantry that connects this space to the Kitchen beyond.

Yankees fan bedroom: view toward closet. Complete remodel of bedroom included cork flooring, uplit countertops, custom built-ins with built-in cork board at desk, wall and ceiling murals, and Cascade Coil Drapery at closet door.
Photo by Bernard Andre
815 Mid-sized Home Design Photos
1






















