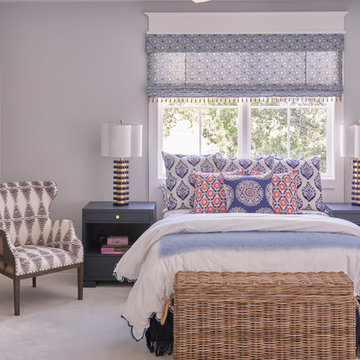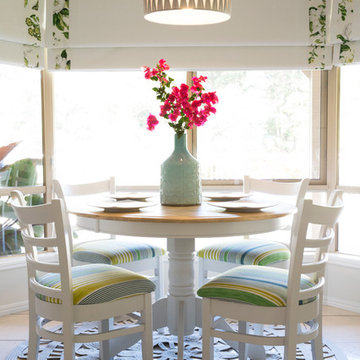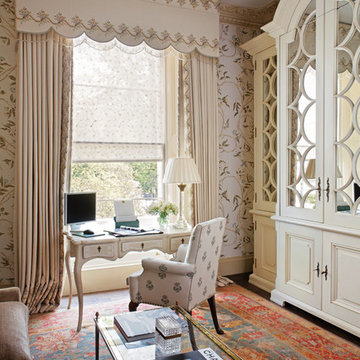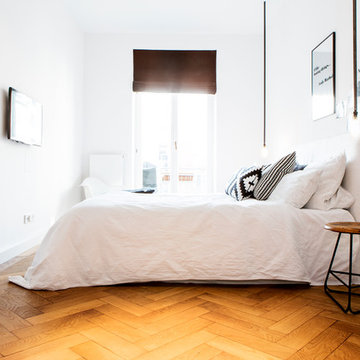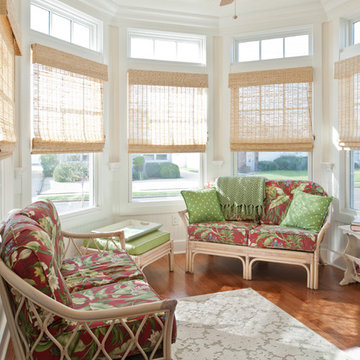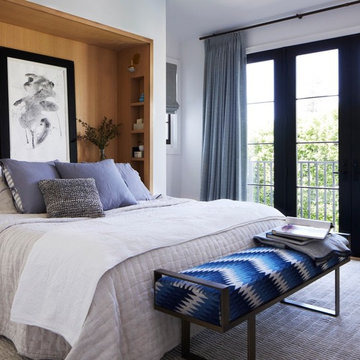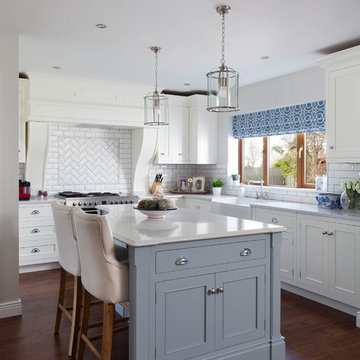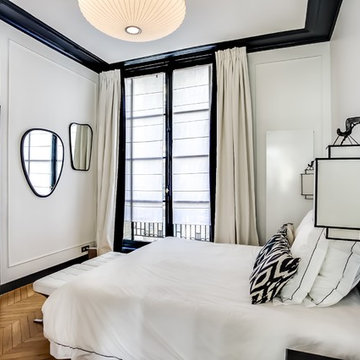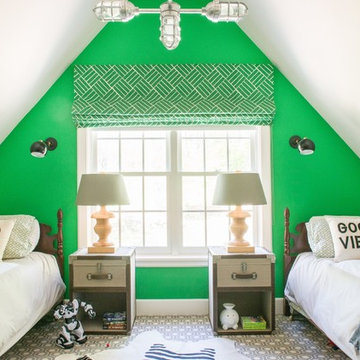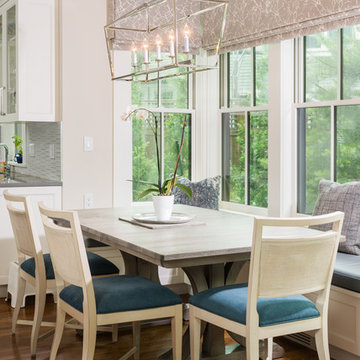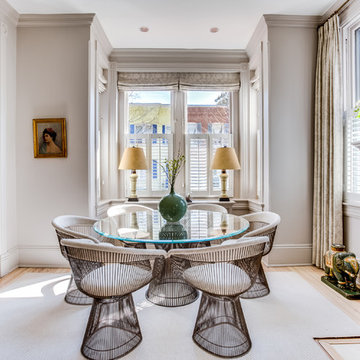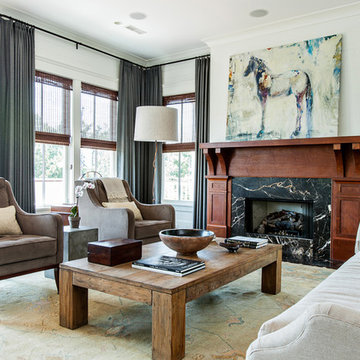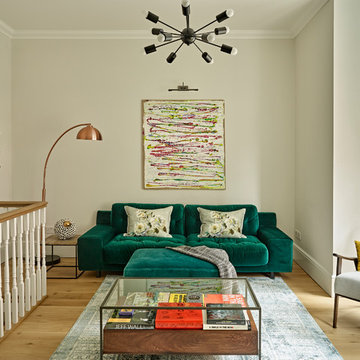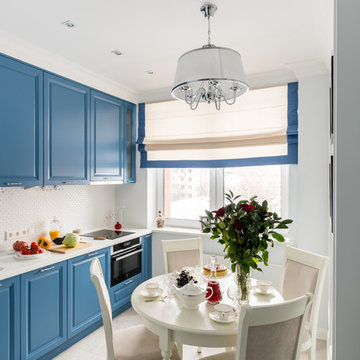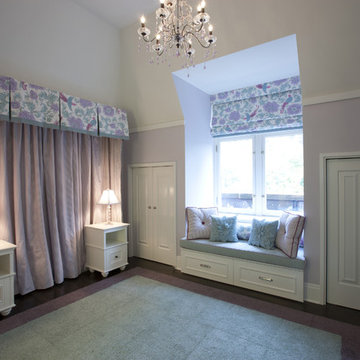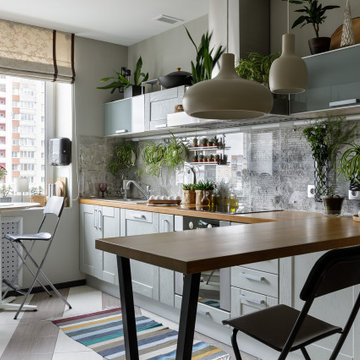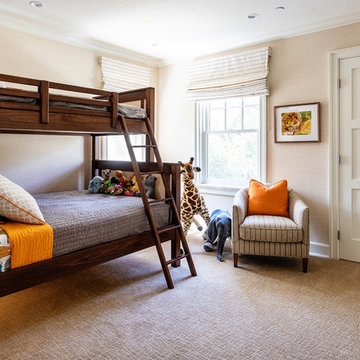545 Mid-sized Home Design Photos
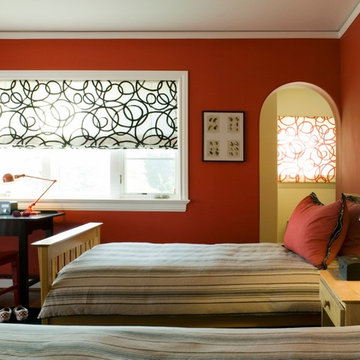
The boys' bedroom features a custom roman shade in a Clarence House fabric, while the desk and chair are by Maine Cottage.
Photo: David Duncan Livingston
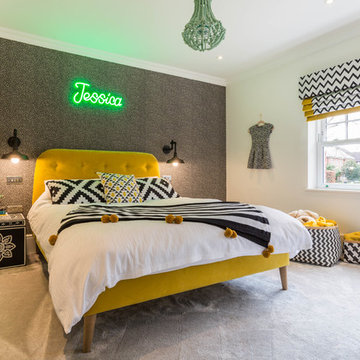
A funky, fun bedroom for a young girl of 8yrs.....even at 18yrs old, this will still be cool!
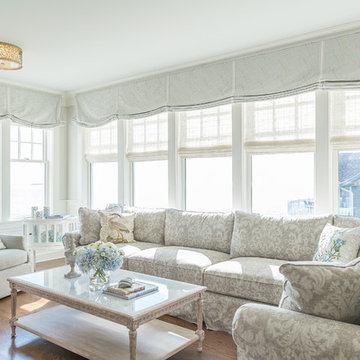
A sunny sun room with soft colors and a comfortable, inviting slip cover look damask linen sectional with decorative throw pillows. A vintage wood and glass cocktail table and end table provide places for a coffee, and the sleek swivel chair in a tweed chenille allows views of both the kitchen and exceptional water view.
545 Mid-sized Home Design Photos
7



















