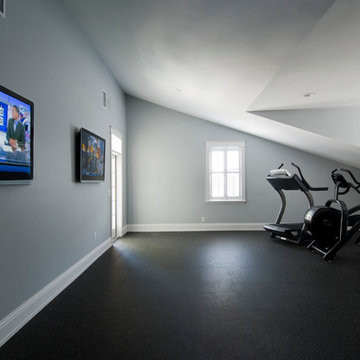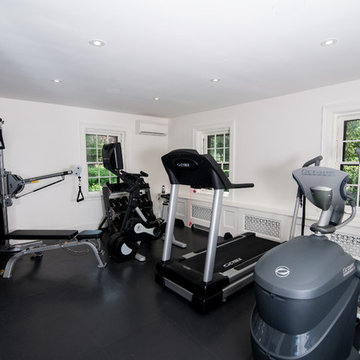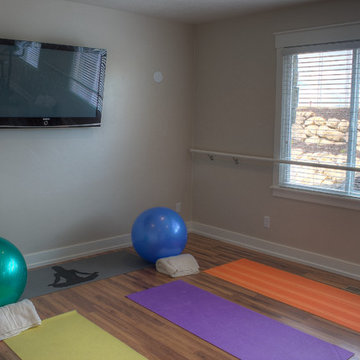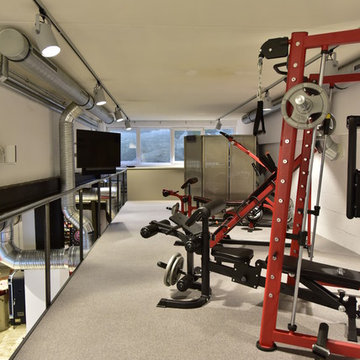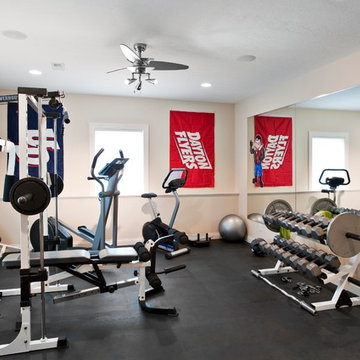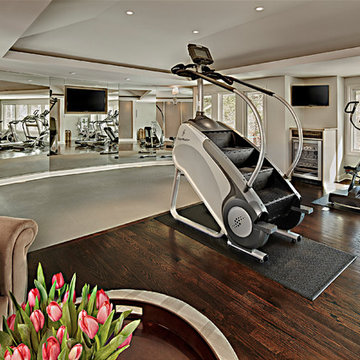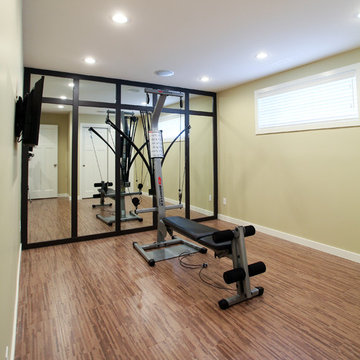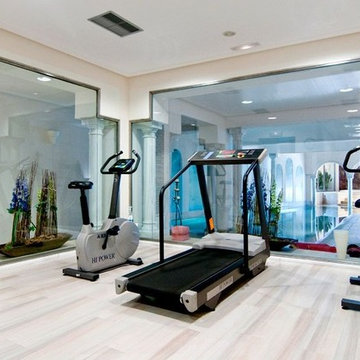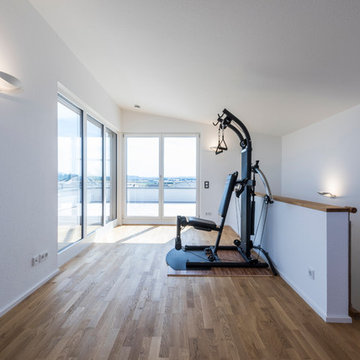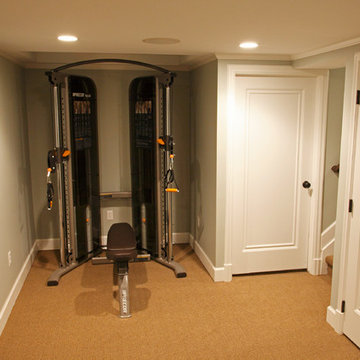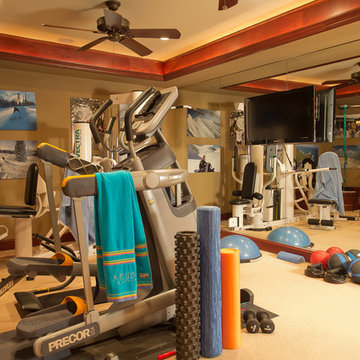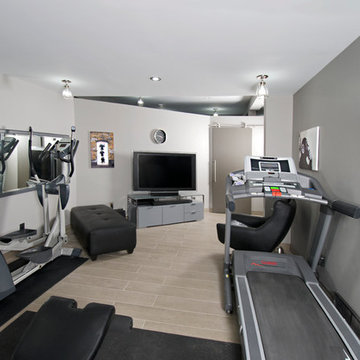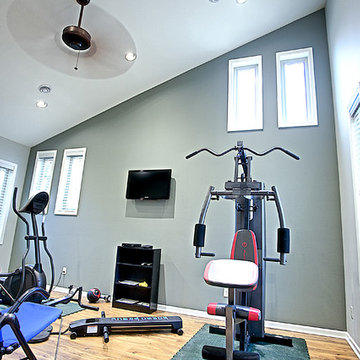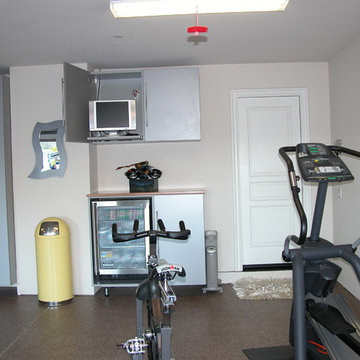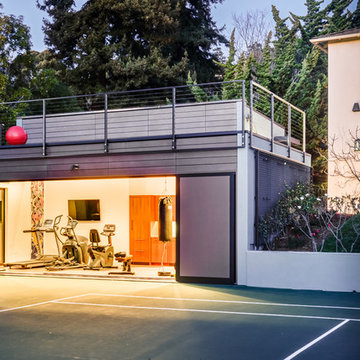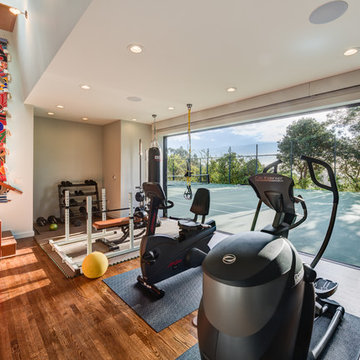104 Mid-sized Home Design Photos
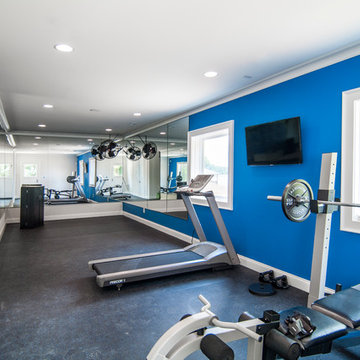
Exercise room accessed only from outside or stairs from master suite! Either a private retreat or home business!
Photo by J Stephen Young Photography
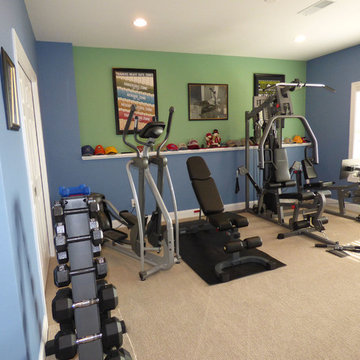
Our home gym was finished on December 4, 2014 with the installation of the BodyCraft multi-station gym equipment.
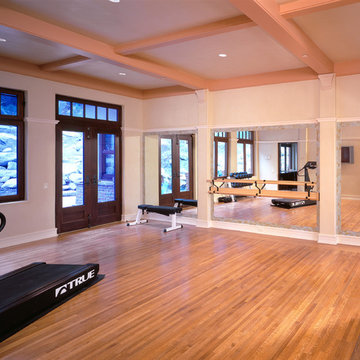
1 1/2" quarter sawn white oak. Notice all the fleck in every board. This would be very common in older homes around the 1900s.
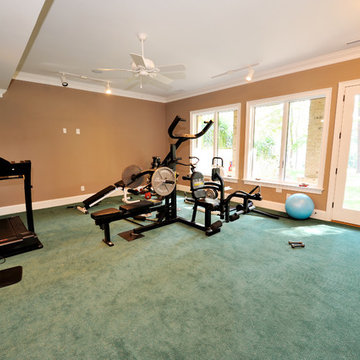
Home gym that has a door leading directly to the outdoors, and in this case – golf course. Spacious enough for yoga, weight training or aerobic exercise.
104 Mid-sized Home Design Photos
5



















