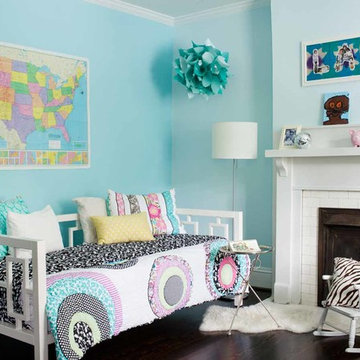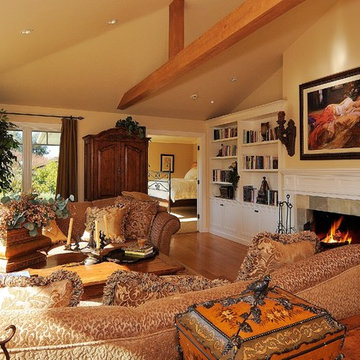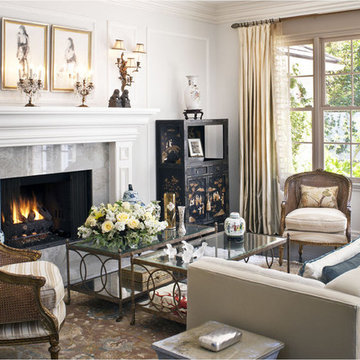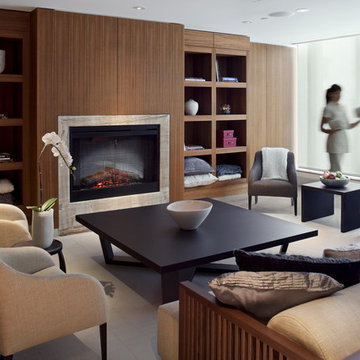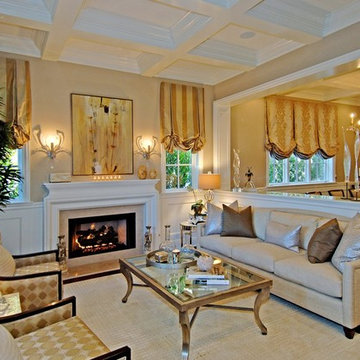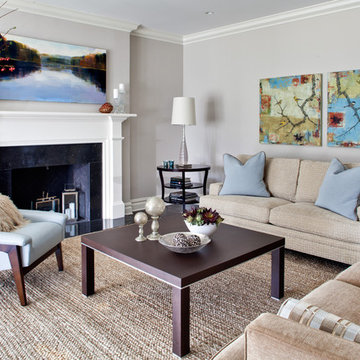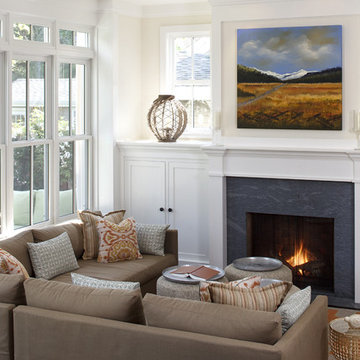45 Mid-sized Home Design Photos

This is the model unit for modern live-work lofts. The loft features 23 foot high ceilings, a spiral staircase, and an open bedroom mezzanine.

We were hired to create a Lake Charlevoix retreat for our client’s to be used by their whole family throughout the year. We were tasked with creating an inviting cottage that would also have plenty of space for the family and their guests. The main level features open concept living and dining, gourmet kitchen, walk-in pantry, office/library, laundry, powder room and master suite. The walk-out lower level houses a recreation room, wet bar/kitchenette, guest suite, two guest bedrooms, large bathroom, beach entry area and large walk in closet for all their outdoor gear. Balconies and a beautiful stone patio allow the family to live and entertain seamlessly from inside to outside. Coffered ceilings, built in shelving and beautiful white moldings create a stunning interior. Our clients truly love their Northern Michigan home and enjoy every opportunity to come and relax or entertain in their striking space.
- Jacqueline Southby Photography
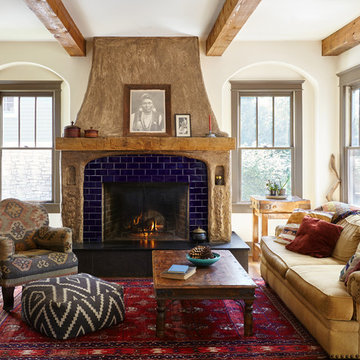
Distressed wood fireplace mantel by Harpeth River Furniture, fireplace indigo subway tile. House addition by Lawrence Brothers of Nashville, TN. Plaster and Reclaimed Wood Fireplace Surround. House addition to a bungalow.

When Portland-based writer Donald Miller was looking to make improvements to his Sellwood loft, he asked a friend for a referral. He and Angela were like old buddies almost immediately. “Don naturally has good design taste and knows what he likes when he sees it. He is true to an earthy color palette; he likes Craftsman lines, cozy spaces, and gravitates to things that give him inspiration, memories and nostalgia. We made key changes that personalized his loft and surrounded him in pieces that told the story of his life, travels and aspirations,” Angela recalled.
Like all writers, Don is an avid book reader, and we helped him display his books in a way that they were accessible and meaningful – building a custom bookshelf in the living room. Don is also a world traveler, and had many mementos from journeys. Although, it was necessary to add accessory pieces to his home, we were very careful in our selection process. We wanted items that carried a story, and didn’t appear that they were mass produced in the home décor market. For example, we found a 1930’s typewriter in Portland’s Alameda District to serve as a focal point for Don’s coffee table – a piece that will no doubt launch many interesting conversations.
We LOVE and recommend Don’s books. For more information visit www.donmilleris.com
For more about Angela Todd Studios, click here: https://www.angelatoddstudios.com/
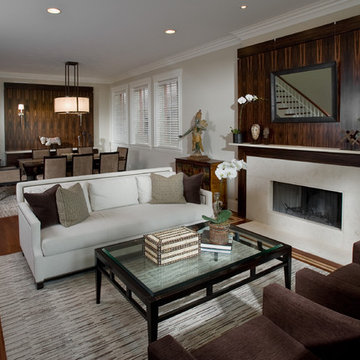
Once the traditional layers of the space were removed the new millwork made the space sing. The focal element of the living room, a clean lined floor to ceiling Macassar ebony wood fireplace was added with a honed limestone mantle anchored the new space.

A favorite family gathering space, this cozy room provides a warm red brick fireplace surround, bead board bookcases and beam ceiling detail.
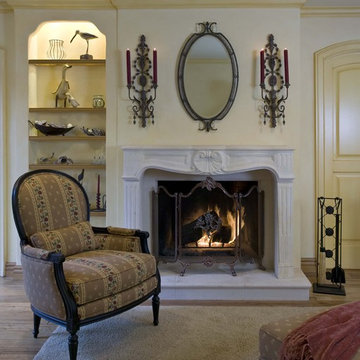
Please visit my website directly by copying and pasting this link directly into your browser: http://www.berensinteriors.com/ to learn more about this project and how we may work together!
This wondrous french fireplace surround brings you back to another time. Stunning! Robert Naik Photography.
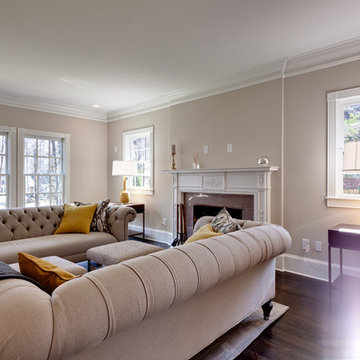
This mid-century home was given a complete overhaul, just love the way it turned out.
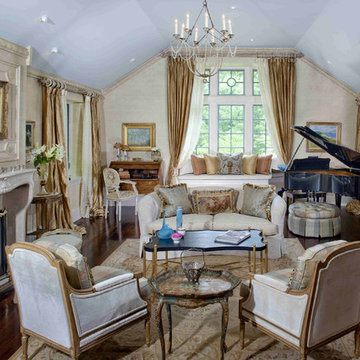
The ceiling is painted in a pale grey-blue color that accentuates the high ceiling. The fireplace is an antique French fireplace, The roll top desk and the wood chest are antiques purchased at the famous Paris market, Les Puces de Saint-Ouen. The carpet is a French Aubusson carpet.
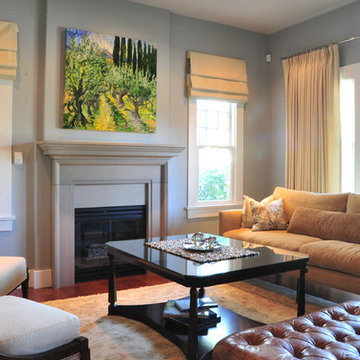
Cream color drapes and roman shades against a blue grey wall. Some furniture in the space are existing pieces that the client wanted to keep, which help design the space.. We created visual interest throughout this home with classic furnishings and colours that provide a feeling of warmth and classic luxury. Photography by Vicky Tan
45 Mid-sized Home Design Photos
1





















