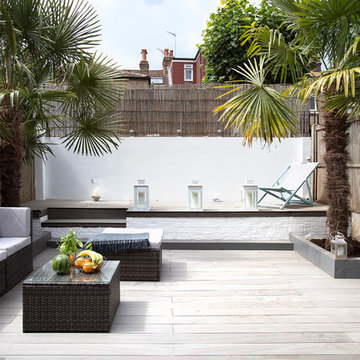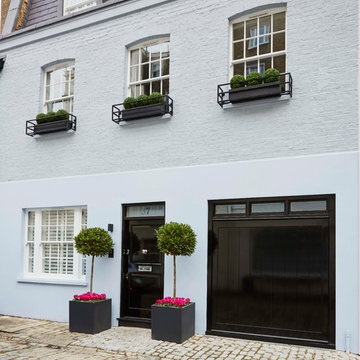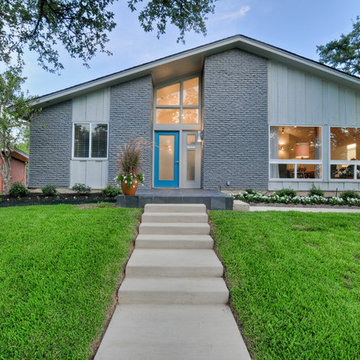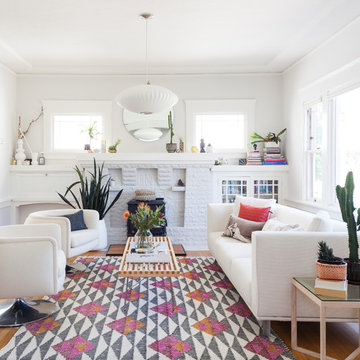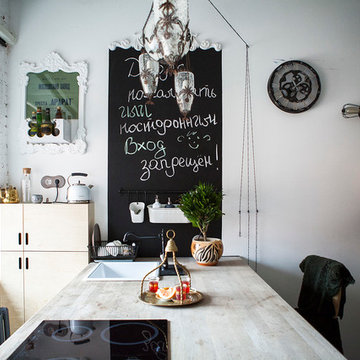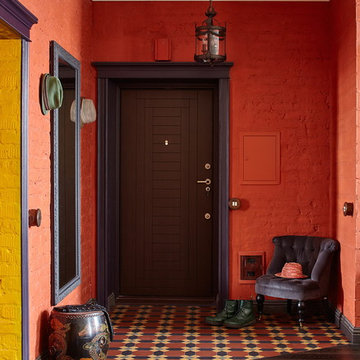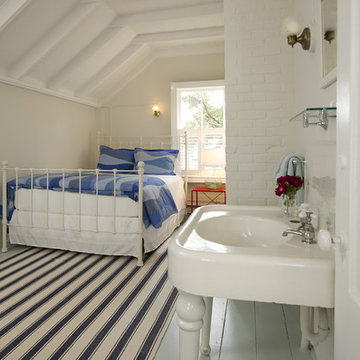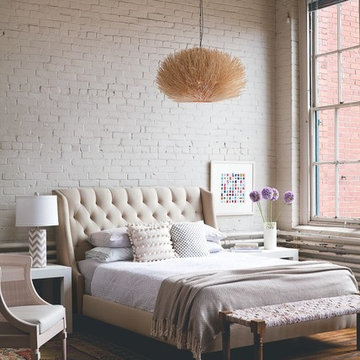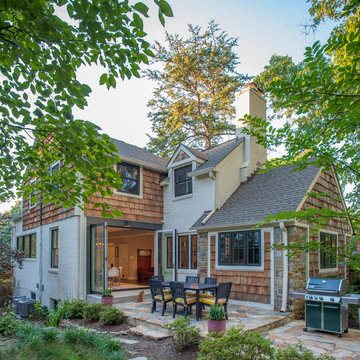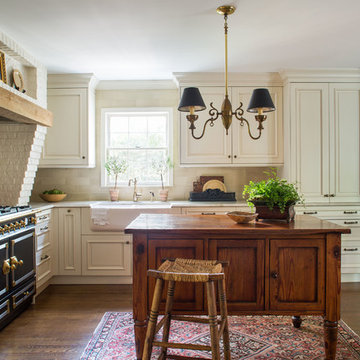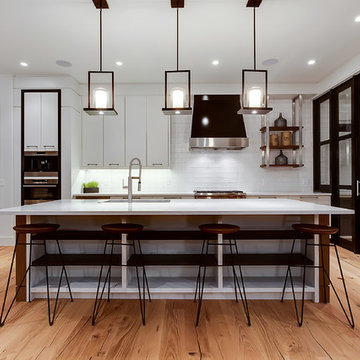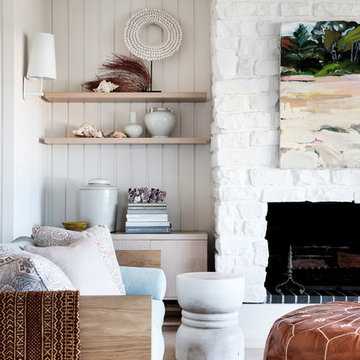132 Mid-sized Home Design Photos

Eichler in Marinwood - In conjunction to the porous programmatic kitchen block as a connective element, the walls along the main corridor add to the sense of bringing outside in. The fin wall adjacent to the entry has been detailed to have the siding slip past the glass, while the living, kitchen and dining room are all connected by a walnut veneer feature wall running the length of the house. This wall also echoes the lush surroundings of lucas valley as well as the original mahogany plywood panels used within eichlers.
photo: scott hargis
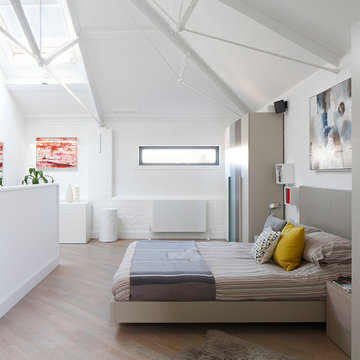
Master bedroom with open plan bathroom tucked behind a dwarf wall. Slot windows with stunning views across London.
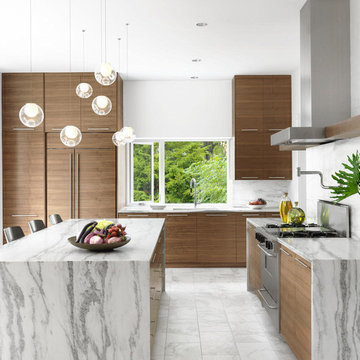
A view of the kitchen sink in a wall of cabinetry, beyond the kitchen island and stove. Custom Cabinetry by Full Circle Design Works, Inc. Ceramic Stone Tile floor is by Vallelunga in 'Calcutta.' Plumbing Fixtures are from 'Tara' line of Dornbracht. Photo by Alise O'Brien Photography.
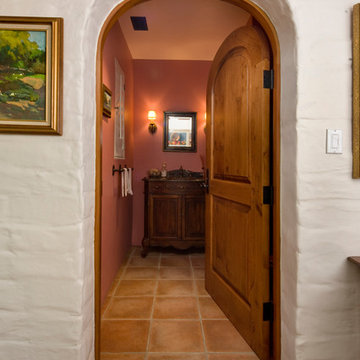
An arched doorway with custom wooden door leads to a private powder room. © Holly Lepere

Living Room of the Beautiful New Encino Construction which included the installation of the angled ceiling, black window trim, wall painting, fireplace, clerestory windows, pendant lighting, light hardwood flooring and living room furnitures.
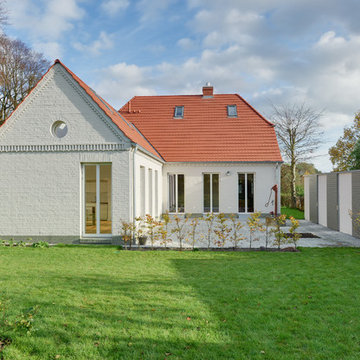
Architekt: Möhring Architekten, Berlin und Born a.Darß
Fotograf: Stefan Melchior, Berlin
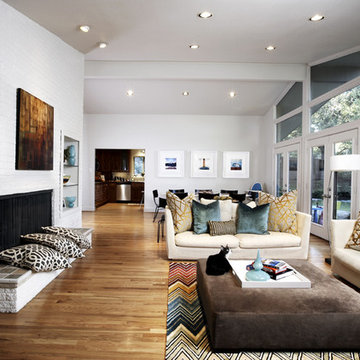
design by Pulp Design Studios | http://pulpdesignstudios.com/
photo by Kevin Dotolo | http://kevindotolo.com/
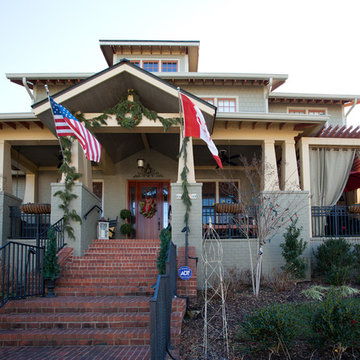
Part of a series of homes I designed for the award-winning community, Westhaven located in Franklin Tennessee.
photographer: Jennifer Stalvey
132 Mid-sized Home Design Photos
1



















