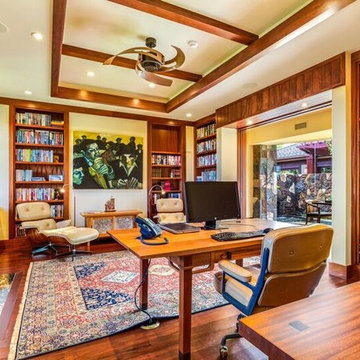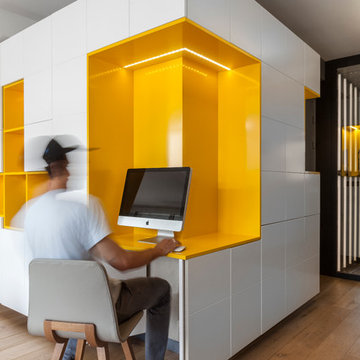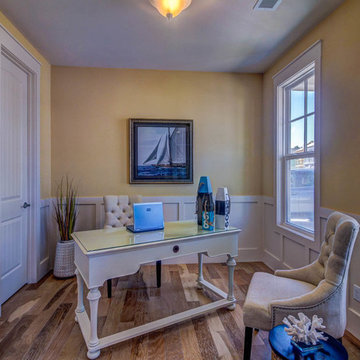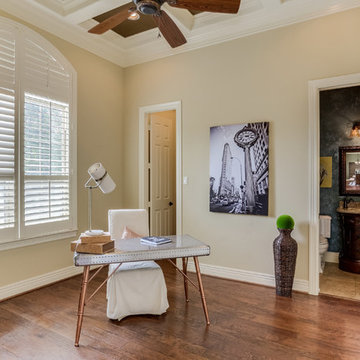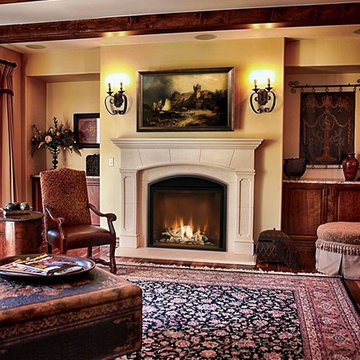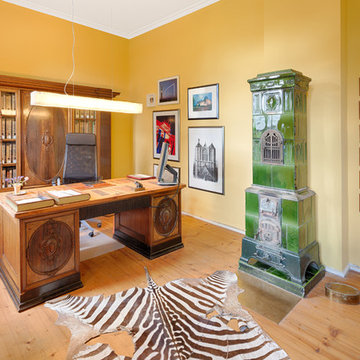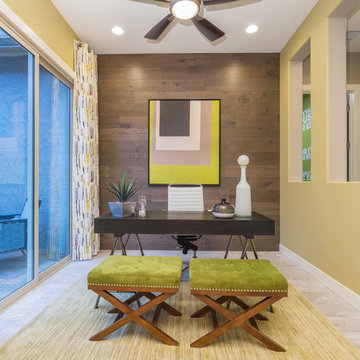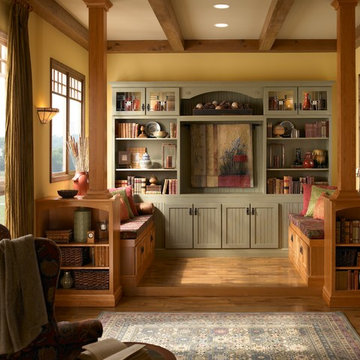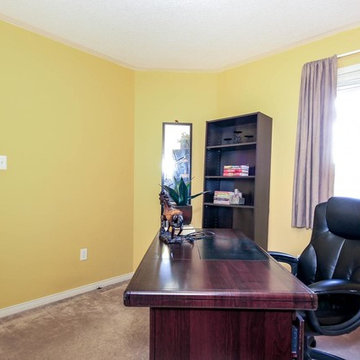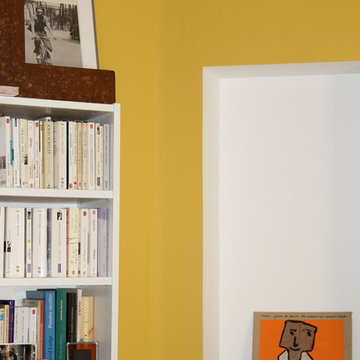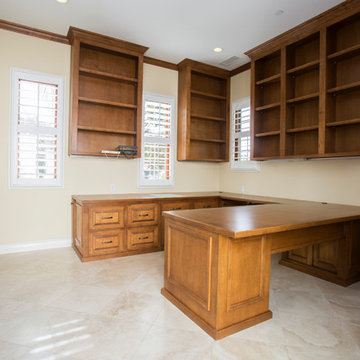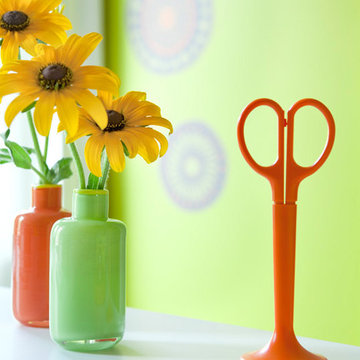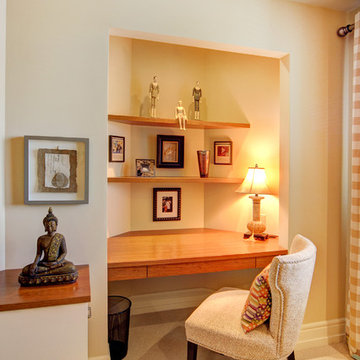Mid-sized Home Office Design Ideas with Yellow Walls
Refine by:
Budget
Sort by:Popular Today
141 - 160 of 496 photos
Item 1 of 3
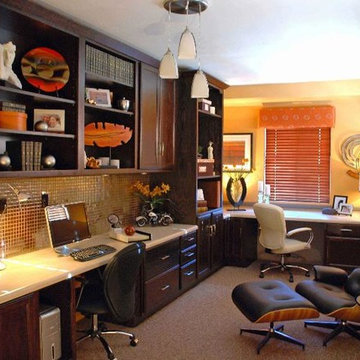
The transformation of this space from a single carport to a fully functional home office space for two was an amazing use of an previously under-utilized area. This homeowner was on a tight budget, so less expensive products that looked high end were employed wherever possible. Recessed panel oak cabinetry was stained a deep espresso color which helped keep the cost down, as well a using a modern Formica laminate countertop as the work surface. Bronze colored mosaic tiles were used to bring some light reflection and color into the workspace.
This space won 2nd Place for Singular Residential Space during the 2010 ASID Arizona South Chapter Design Excellence Awards (Co-designed with James Curran of Curran Interiors) and was featured in Tucson Home Magazine - Spring 2010.
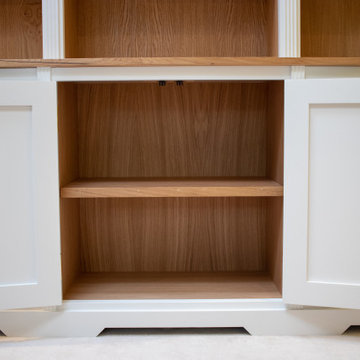
Georgian style, bespoke bookcase, bottom cupboards, floating shelves and drawers.
The bookcase on the right hand side consists of three units with bottom cabinets that include frame panelled double doors. The bookcase was tailored for book storage, with a mixture of fixed and adjustable inclosed shelves.
The left hand side consists of two floating shelves and a set of drawers designed to store the office printer.
all internals and worktops are in Oak coated in Osmo oil hardware 'clear'. The rest of the furniture is all spray finished in Farrow and Ball 'Strong White' with a 10% sheen.
All carefully designed, made and fitted in-house by Davies and Foster.
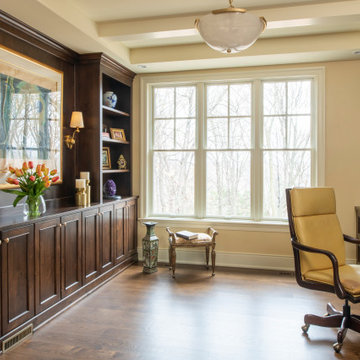
Remodeler: Michels Homes
Interior Design: Jami Ludens, Studio M Interiors
Cabinetry Design: Megan Dent, Studio M Kitchen and Bath
Photography: Scott Amundson Photography
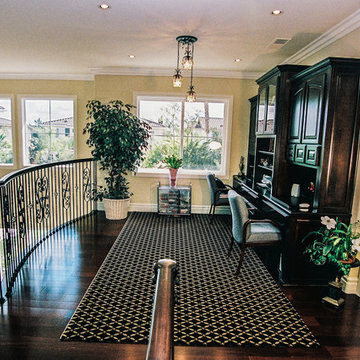
Project and Photo by Chris Doering - contact TRUADDITIONS for high quality loft design and construction. We Turn High Ceilings Into New Rooms. Specializing in loft additions and dormer room additions.
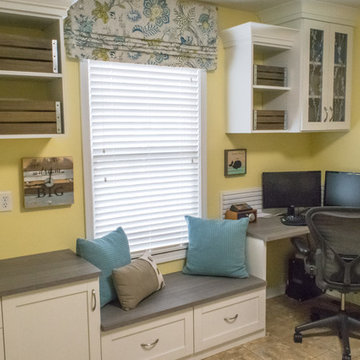
A true dual-purpose space, this room is both a laundry room AND an office! Bright white cabinets with mid-gray accent counter tops allow 3Form EcoResin door inserts to be the star of the show.
Photo Credit: Falls City Photography
Designer: Caitlin Bitts (California Closets of Indianapolis)
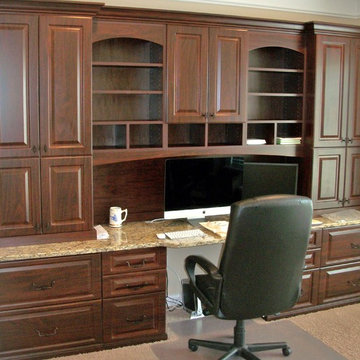
Home Office in mahogany wood grain finish, raised panel doors, granite counter top and crown molding.
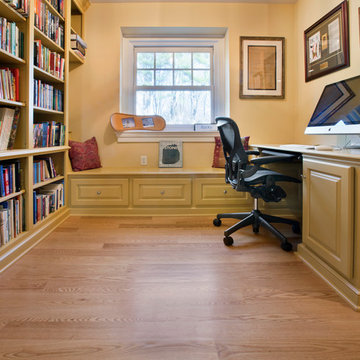
Homework nook on the second floor. Once the architect reimagined the original master bedroom and bathroom an en-suite guest room was created and the space allowed for a homework nook for one of the boys. The wood is 5” red oak wide plank which flows through out the hallway leading to the 2 guest suites. The wood was site finished with DuraSeal neutral oil and Bona Kemi water base satin finish.
Mid-sized Home Office Design Ideas with Yellow Walls
8
