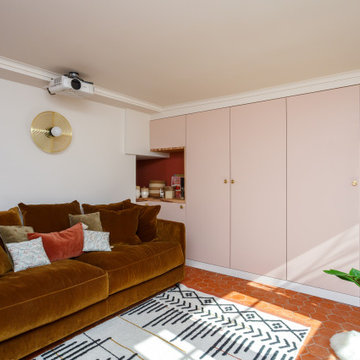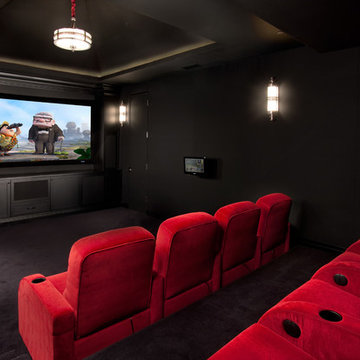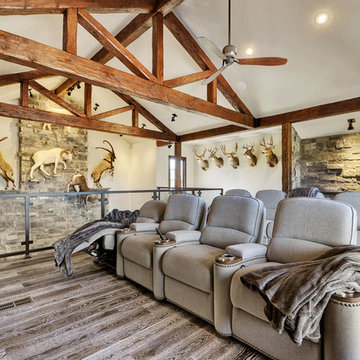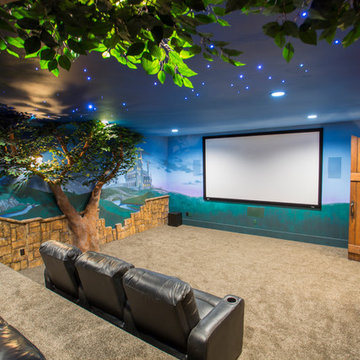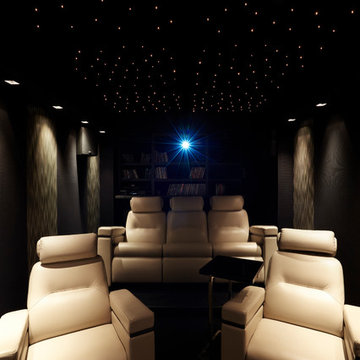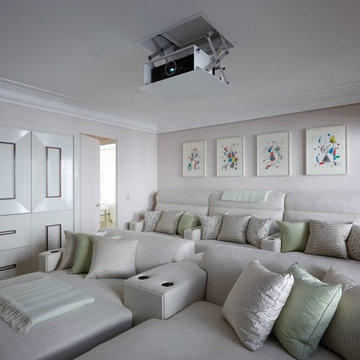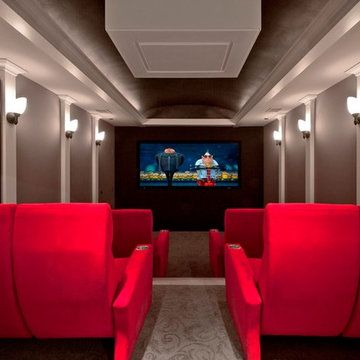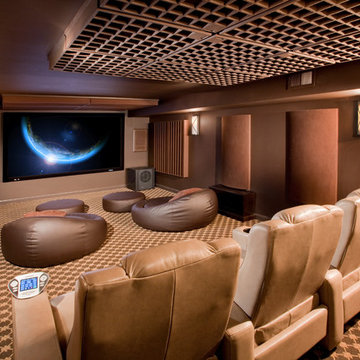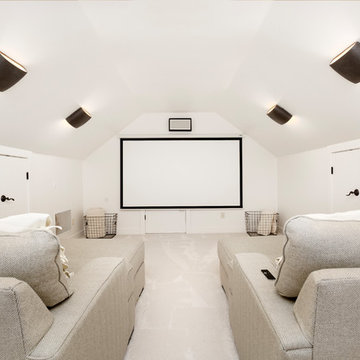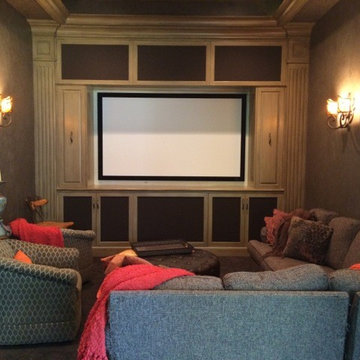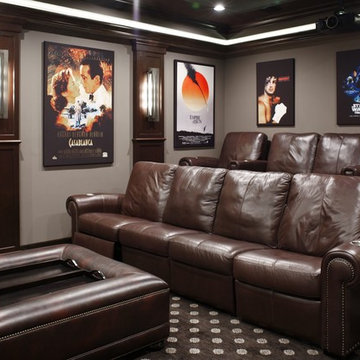Mid-sized Home Theatre Design Photos
Refine by:
Budget
Sort by:Popular Today
381 - 400 of 7,157 photos
Item 1 of 2
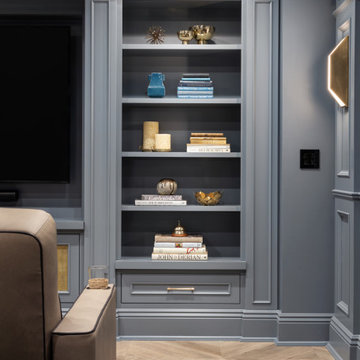
This 4,500 sq ft basement in Long Island is high on luxe, style, and fun. It has a full gym, golf simulator, arcade room, home theater, bar, full bath, storage, and an entry mud area. The palette is tight with a wood tile pattern to define areas and keep the space integrated. We used an open floor plan but still kept each space defined. The golf simulator ceiling is deep blue to simulate the night sky. It works with the room/doors that are integrated into the paneling — on shiplap and blue. We also added lights on the shuffleboard and integrated inset gym mirrors into the shiplap. We integrated ductwork and HVAC into the columns and ceiling, a brass foot rail at the bar, and pop-up chargers and a USB in the theater and the bar. The center arm of the theater seats can be raised for cuddling. LED lights have been added to the stone at the threshold of the arcade, and the games in the arcade are turned on with a light switch.
---
Project designed by Long Island interior design studio Annette Jaffe Interiors. They serve Long Island including the Hamptons, as well as NYC, the tri-state area, and Boca Raton, FL.
For more about Annette Jaffe Interiors, click here:
https://annettejaffeinteriors.com/
To learn more about this project, click here:
https://annettejaffeinteriors.com/basement-entertainment-renovation-long-island/
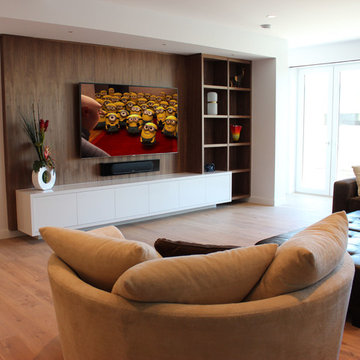
Basement Media room.
Piano black soundbar floating below the television adds interest and excellent sound.
Lights, blinds, tv and security are all controlled from your iPhone/iPad, Android device.
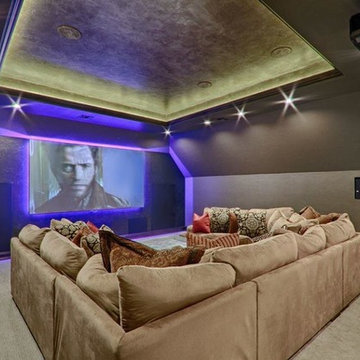
This theater was designed in a new construction home for a wonderful homebuilder we work with, Travis Huffman of Huffman Construction. This incredible theater features a 120" Screen Innovations Zero Edge SLATE screen, KEF speakers, Marantz ATMOS receiver, Sunfire subwoofers, JVC Pro projector. We are very proud of this system, as Travis likes to show it off to his clients.
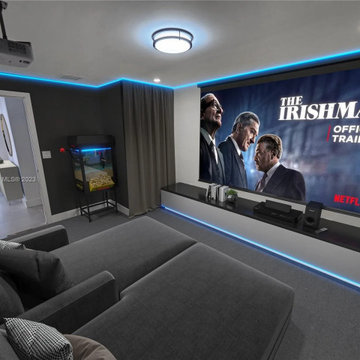
Complete Home Interior Renovation & Addition Project.
Patio was enclosed to add more interior space to the home. Home was reconfigured to allow for a more spacious and open format floor plan and layout. Home was completely modernized on the interior to make the space much more bright and airy.
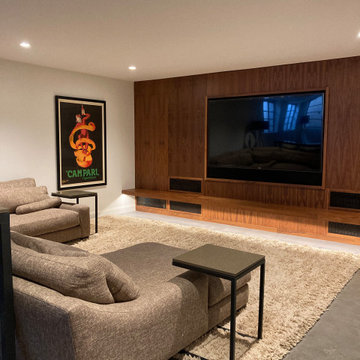
Casual home theater let's you enjoy your favorite content regardless of occasion. Hidden in-ceiling speakers and subwoofer are complimented by automated overhead and accent lighting.
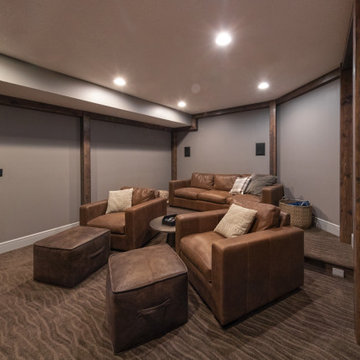
Friends and neighbors of an owner of Four Elements asked for help in redesigning certain elements of the interior of their newer home on the main floor and basement to better reflect their tastes and wants (contemporary on the main floor with a more cozy rustic feel in the basement). They wanted to update the look of their living room, hallway desk area, and stairway to the basement. They also wanted to create a 'Game of Thrones' themed media room, update the look of their entire basement living area, add a scotch bar/seating nook, and create a new gym with a glass wall. New fireplace areas were created upstairs and downstairs with new bulkheads, new tile & brick facades, along with custom cabinets. A beautiful stained shiplap ceiling was added to the living room. Custom wall paneling was installed to areas on the main floor, stairway, and basement. Wood beams and posts were milled & installed downstairs, and a custom castle-styled barn door was created for the entry into the new medieval styled media room. A gym was built with a glass wall facing the basement living area. Floating shelves with accent lighting were installed throughout - check out the scotch tasting nook! The entire home was also repainted with modern but warm colors. This project turned out beautiful!
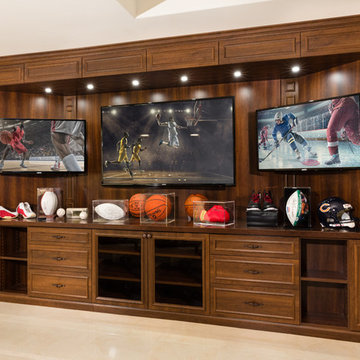
Custom cabinetry was built to fill an existing alcove and provide space for mounting three flat TV screens, audio/visual components, and provide visible storage for all their sports memorabilia. Mocha Cherry Panolam Melamine was used for the cabinetry and a matching Thermofoil was used on the door and drawer fronts as well as the decorative crown and base trim moldings. A matching Wilsonart high pressure laminate was used on the countertop for added durability. LED accent lighting and Bronze glass door inserts were highlights of the design.
Designed by Thomas Mayfield for Closet Organizing Systems
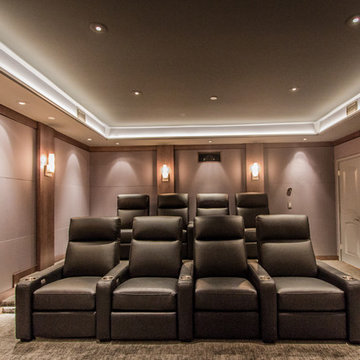
Reclining M3 leather CinemaTech chairs for optimal theater seating in your home with fully automated lighting through Lutron.
Professionally designed and installed by SoundVision
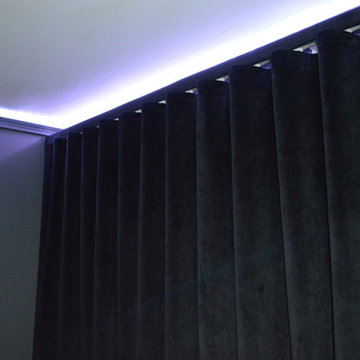
Contemporary ripplefold heading for streamlined look. Velvet fabric on two sides to 'decorate' both sides of the room.
Mid-sized Home Theatre Design Photos
20
