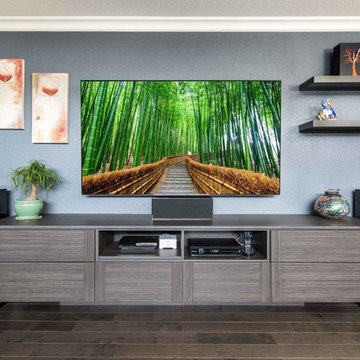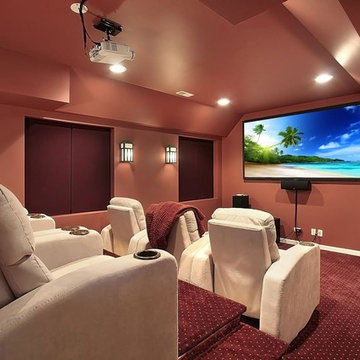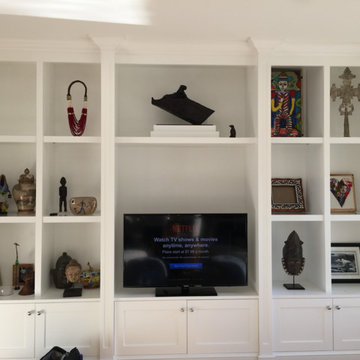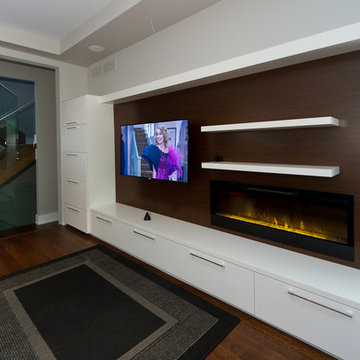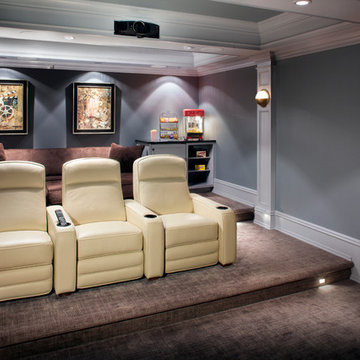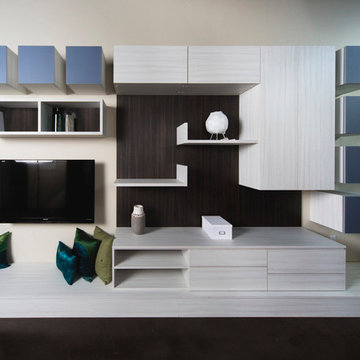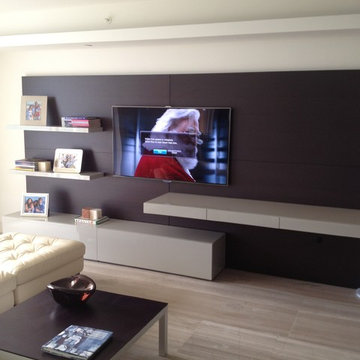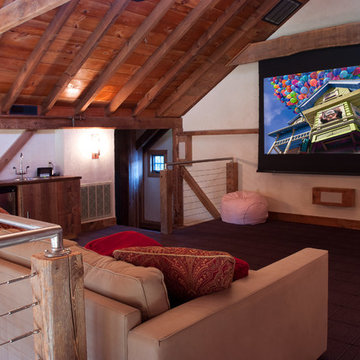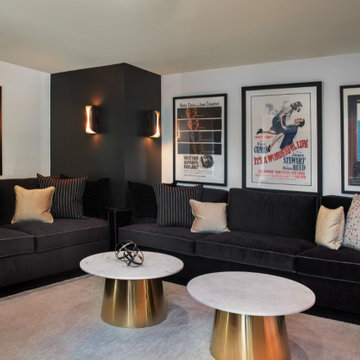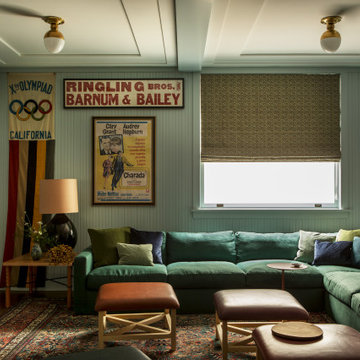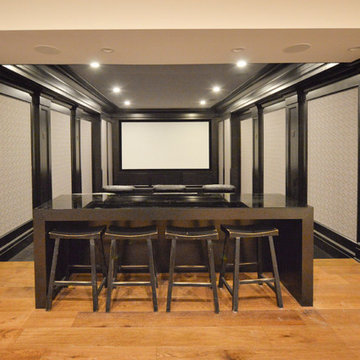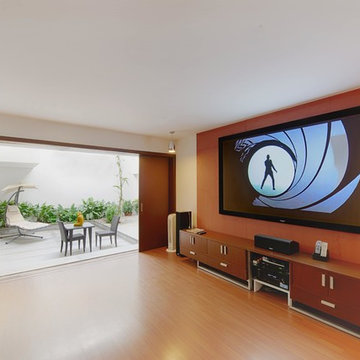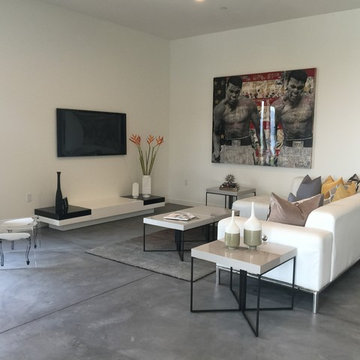Mid-sized Home Theatre Design Photos
Refine by:
Budget
Sort by:Popular Today
61 - 80 of 7,156 photos
Item 1 of 2
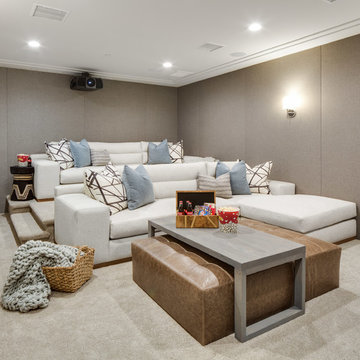
Surrounded by canyon views and nestled in the heart of Orange County, this 9,000 square foot home encompasses all that is “chic”. Clean lines, interesting textures, pops of color, and an emphasis on art were all key in achieving this contemporary but comfortable sophistication.
Photography by Chad Mellon
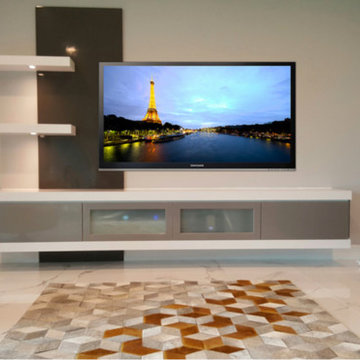
Modern home styling is more than just minimalist décor, as today’s designers seek a balance between sleek & showy; reserved & ambitious.
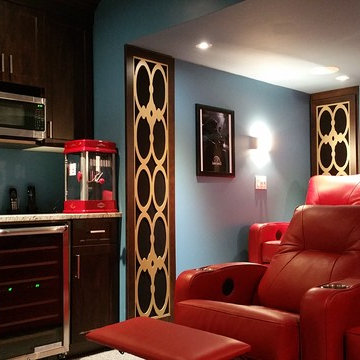
Basement section turned cinema room, renovated by SCD Design & Construction. No need to leave home for the movie theater. Stay in and get cozy on movie night with friends and family on these luxurious movie lounge chairs, top of the line surround sound speakers, and HD projector to enjoy your favourite flicks! Take your lifestyle to new heights with SCD Design & Construction next time you plan on renovating your home.
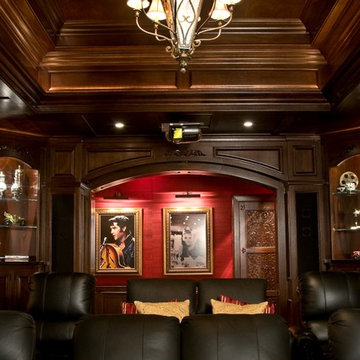
View from screen towards rear of room. This is a 8 seat theater. The chairs are custom, automatic reclining black leather. They are amazing to sit in. The projector drops down from a projector lift system in the ceiling. When not in use it disappears.
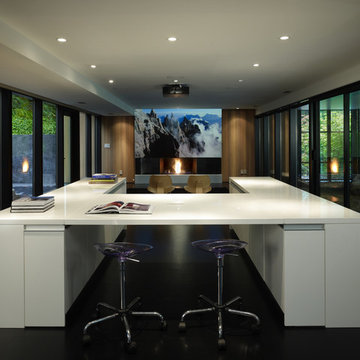
chadbourne + doss architects reimagines a mid century modern house. Nestled into a hillside this home provides a quiet and protected modern sanctuary for its family. The Living spaces are a composition of black and wood. A projector animates the wall above the fireplace.
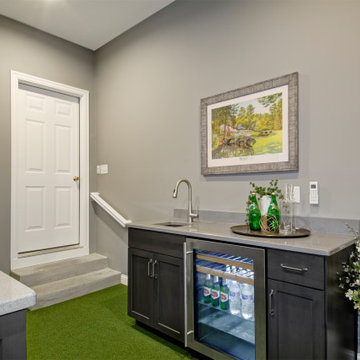
An avid golfer, this client wanted to have the option to ‘golf’ year-round in the comfort of their own home. We converted one section of this clients three car garage into a golf simulation room.
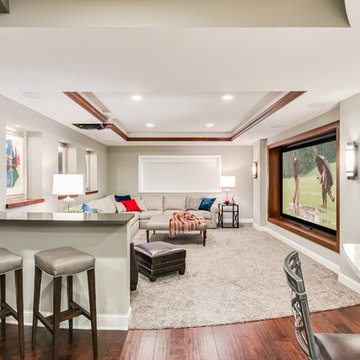
Home theater + whole house audio + full Control4 control system for bar & theater
• Scott Amundson Photography
Mid-sized Home Theatre Design Photos
4
