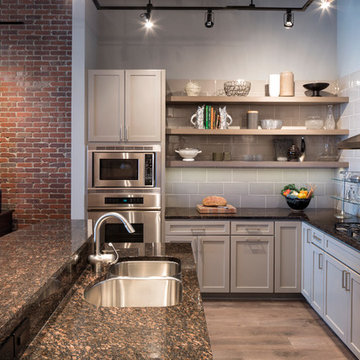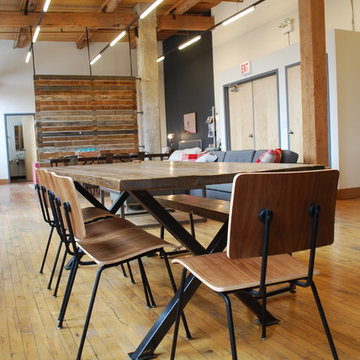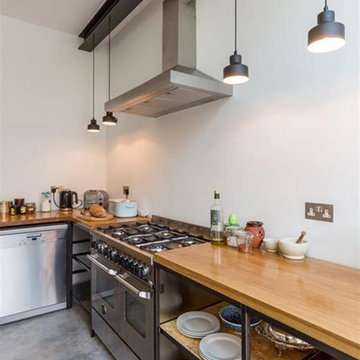Mid-sized Industrial Kitchen Design Ideas
Refine by:
Budget
Sort by:Popular Today
61 - 80 of 6,378 photos
Item 1 of 3

Located in the heart of Victoria Park neighborhood in Fort Lauderdale, FL, this kitchen is a play between clean, transitional shaker style with the edginess of a city loft. There is a crispness brought by the White Painted cabinets and warmth brought through the addition of Natural Walnut highlights. The grey concrete floors and subway-tile clad hood and back-splash ease more industrial elements into the design. The beautiful walnut trim woodwork, striking navy blue island and sleek waterfall counter-top live in harmony with the commanding presence of professional cooking appliances.
The warm and storied character of this kitchen is further reinforced by the use of unique floating shelves, which serve as display areas for treasured objects to bring a layer of history and personality to the Kitchen. It is not just a place for cooking, but a place for living, entertaining and loving.
Photo by: Matthew Horton
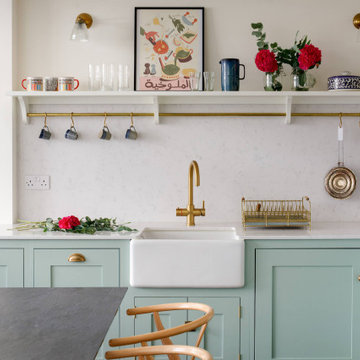
A beautifully calming classic Shaker Kitchen sitting in a wing of a grand grade 2 period conversion with an illustrious history. The open-plan industrial feel flat is filled with traditional features; a Belfast sink, antique brass rails, hanging pots and utensils with classic burnished brass pulls bringing a classic feel to the modern space.

The "Dream of the '90s" was alive in this industrial loft condo before Neil Kelly Portland Design Consultant Erika Altenhofen got her hands on it. The 1910 brick and timber building was converted to condominiums in 1996. No new roof penetrations could be made, so we were tasked with creating a new kitchen in the existing footprint. Erika's design and material selections embrace and enhance the historic architecture, bringing in a warmth that is rare in industrial spaces like these. Among her favorite elements are the beautiful black soapstone counter tops, the RH medieval chandelier, concrete apron-front sink, and Pratt & Larson tile backsplash

This apartment was converted into a beautiful studio apartment, just look at this kitchen! This gorgeous blue kitchen with a huge center island brings the place together before you even see anything else. The amazing studio lighting just makes the whole kitchen pop out of the picture like you're actually there!

Industrial-style open concept kitchen/living/dining area with large island that seats 6 people.

This striking space blends modern, classic and industrial touches to create an eclectic and homely feel.
The cabinets are a mixture of flat and panelled doors in grey tones, whilst the mobile island is in contrasting graphite and oak. There is a lot of flexible storage in the space with a multitude of drawers replacing wall cabinets, and all areas are clearly separated in to zones- including a dedicated space for storing all food, fresh, frozen and ambient.
The home owner was not afraid to take risks, and the overall look is contemporary but timeless with a touch of fun thrown in!

Matte black kitchen counters made of Honed Petit Granite and a blackened steel backsplash provide a sleek low-maintenance space for food preparation.
Dan Arnold Photo
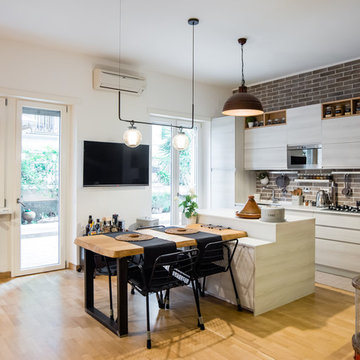
Cucina con tavolo da legno massello di castagno fissato su isola. foto by Flavia Bombardieri

Our clients came to us looking to remodel their condo. They wanted to use this second space as a studio for their parents and guests when they came to visit. Our client found the space to be extremely outdated and wanted to complete a remodel, including new plumbing and electrical. The condo is in an Art-Deco building and the owners wanted to stay with the same style. The cabinet doors in the kitchen were reclaimed wood from a salvage yard. In the bathroom we kept a classic, clean design.

German Manufactured kitchens , The interplay of light and dark colours, as well as frame and smooth fronts leave nothing to be desired. Handleless This kitchen shows that the combination of both versions is also a real eye-catcher. Caesarstone line of Turbine Grey Stone
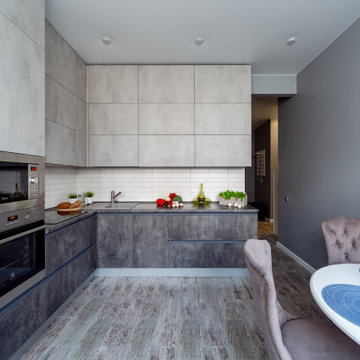
В образе новой модели "Стоун" дизайнеры воссоздали образ фундаментального уюта. Здесь есть все, что дарит ощущение абсолютного комфорта: фактура, цвет, форма и расстановка кухонных элементов. Материалы фасадов выполнены из новейшего современного материала, имитирующего фактуру бетона и ржавого металла - отсюда и характерное название гарнитура. Угловая кухня с островом "Стоун" привносит в интерьер черты популярного урбанистического стиля, который приветствует такие материалы, как бетон, металл, стекло. Цветовое решение гарнитура выбрано в соответствии с основными тенденциями промышленного дизайна: сочетание светлого и темного тонов открытых полочек и закрытых верхних фасадов образует игру контрастов и грамотно расставляет стилевые акценты.
Центральный элемент композиции кухни - остров, из которого дизайнеры сделали настоящий многофункциональный центр. Остров оснащен столешницей большой площади, а также вместительными нишами - открытыми и закрытыми, в которых можно с легкостью разместить собрания сочинений именитых шеф-поваров. В интерьере угловой кухни серого цвета нет четких границ между зонами приготовления и отдыха - все элементы органично вписаны в living-композицию. Модель "Стоун" подчеркивает неординарность и уникальность интерьера кухни. Здесь царят простор, гармония и комфорт.
С помощью такого оформления появляется возможность добиться гармонии и спокойствия. Сочетание темных и светлых оттенков позволяет легко расставить акценты, определенные аксессуары создают необходимую атмосферу, дополняя общую концепцию.
Mid-sized Industrial Kitchen Design Ideas
4



