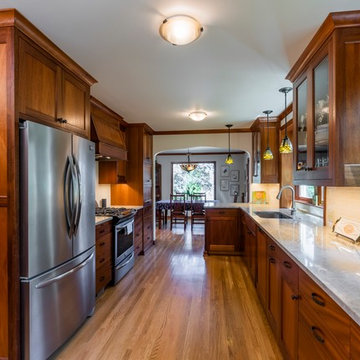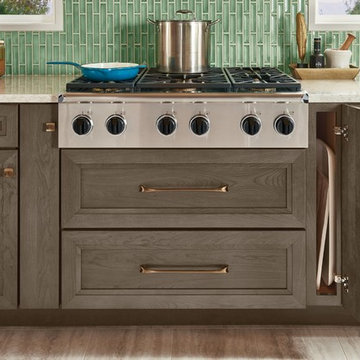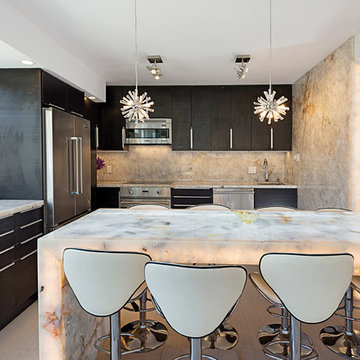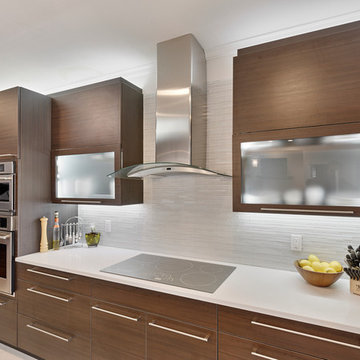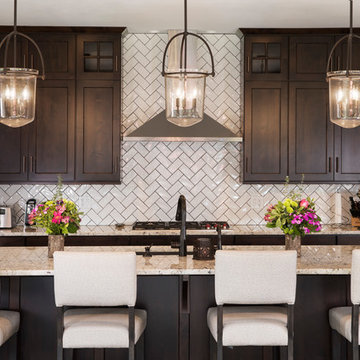Mid-sized Kitchen with Dark Wood Cabinets Design Ideas
Refine by:
Budget
Sort by:Popular Today
81 - 100 of 43,824 photos
Item 1 of 3
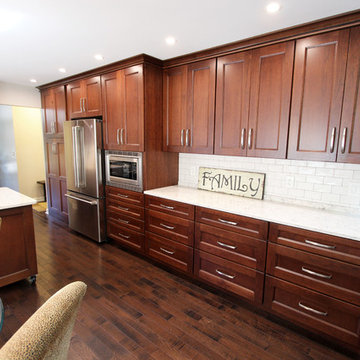
Our customer desired to upgrade their builder grade cabinetry with beautiful cherry cabinets and they wanted a portable island that could easily be moved to create more space. The cabinetry installed is Medallion Cherry Mission Door, Pecan/Flat Panel in Cherry with Amaretto Stain and Ebony Glaze/Highlight. The countertop is Wilsonart Quartz in Santiago color. The backsplash is Basket Weave Bianco Wood with Atena Dot tile. Armstrong 3” Rustic Restoration in Essential Brown flooring.

Winner of the 2018 Tour of Homes Best Remodel, this whole house re-design of a 1963 Bennet & Johnson mid-century raised ranch home is a beautiful example of the magic we can weave through the application of more sustainable modern design principles to existing spaces.
We worked closely with our client on extensive updates to create a modernized MCM gem.
Extensive alterations include:
- a completely redesigned floor plan to promote a more intuitive flow throughout
- vaulted the ceilings over the great room to create an amazing entrance and feeling of inspired openness
- redesigned entry and driveway to be more inviting and welcoming as well as to experientially set the mid-century modern stage
- the removal of a visually disruptive load bearing central wall and chimney system that formerly partitioned the homes’ entry, dining, kitchen and living rooms from each other
- added clerestory windows above the new kitchen to accentuate the new vaulted ceiling line and create a greater visual continuation of indoor to outdoor space
- drastically increased the access to natural light by increasing window sizes and opening up the floor plan
- placed natural wood elements throughout to provide a calming palette and cohesive Pacific Northwest feel
- incorporated Universal Design principles to make the home Aging In Place ready with wide hallways and accessible spaces, including single-floor living if needed
- moved and completely redesigned the stairway to work for the home’s occupants and be a part of the cohesive design aesthetic
- mixed custom tile layouts with more traditional tiling to create fun and playful visual experiences
- custom designed and sourced MCM specific elements such as the entry screen, cabinetry and lighting
- development of the downstairs for potential future use by an assisted living caretaker
- energy efficiency upgrades seamlessly woven in with much improved insulation, ductless mini splits and solar gain
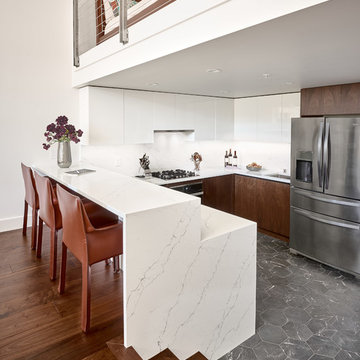
This small kitchen and powder room maximize light and life in a small live-work loft in San Francisco. The minimalist cabinetry design in sleek white acrylic and rich walnut let the textures of wood and stone stand out in the bright natural light. The built-in dining area maximizes clear floor area and connects the raised living area with the kitchen. The stone hexagon floor carries over into the powder room and blends with a three-dimensional porcelain tile that is as spontaneous and fun as the client.
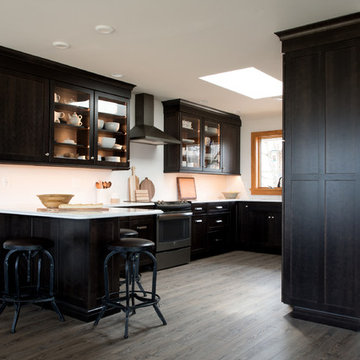
The one-story contemporary overlooking a lake and bird sanctuary was a retirement dream - open spaces, expansive views and plenty of room to host grandchildren. While the location was ideal, the home needed help - especially the kitchen as it was dark and confining. Walls were removed and doorways expanded to ensure the kitchen would be the center of activity. The dining table was placed in front of the window and a skylight added bringing in sunlight. We offered our clients practical solutions for storage and space planning. Specific items needed to be accessible and handy to suit their lifestyle. Based on their valued input, we added tall pull-out pantry units and cabinets with “hidden” drawers. Storage was strategically positioned for easy drop off and pick up as our clients came and went. Dark-stained cherry cabinets and light quartz countertops provided the sharp contemporary contrast favored by our homeowners. After much collaboration, discussion, and careful planning, they are enjoying their remodeled home and kitchen where we know they will create lasting memories in their lakeside retirement retreat.

For this project, the initial inspiration for our clients came from seeing a modern industrial design featuring barnwood and metals in our showroom. Once our clients saw this, we were commissioned to completely renovate their outdated and dysfunctional kitchen and our in-house design team came up with this new this space that incorporated old world aesthetics with modern farmhouse functions and sensibilities. Now our clients have a beautiful, one-of-a-kind kitchen which is perfecting for hosting and spending time in.
Modern Farm House kitchen built in Milan Italy. Imported barn wood made and set in gun metal trays mixed with chalk board finish doors and steel framed wired glass upper cabinets. Industrial meets modern farm house
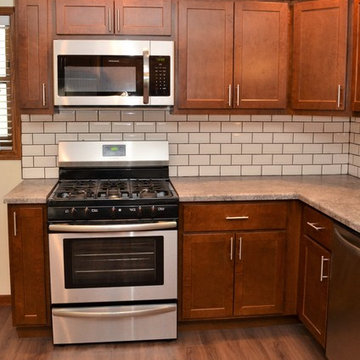
Cabinet Brand: BaileyTown USA
Wood Species: Maple
Cabinet Finish: Espresso
Door Style: Chesapeake
Countertop: Laminate, Andorra Fog Color
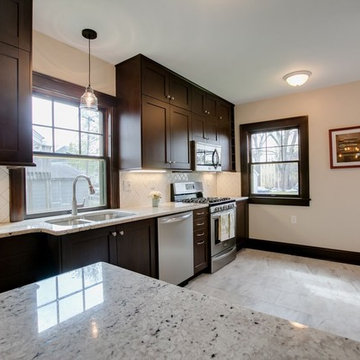
This kitchen takes a fresh, modern approach by combining Mayfair White granite with contemporary wood cabinets. Mayfair White is a beautiful bright stone marbled with a wide black speckling and forms part of our Moda Stone Collection.
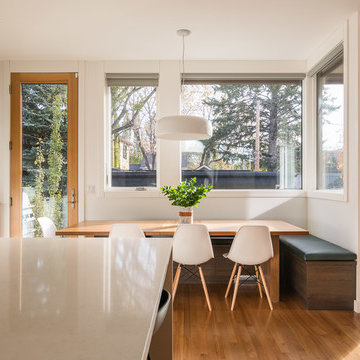
This European style contemporary kitchen is the perfect blend of natural walnut elements and sleek manmade materials. Clean classic lines, with a warm welcoming mood.
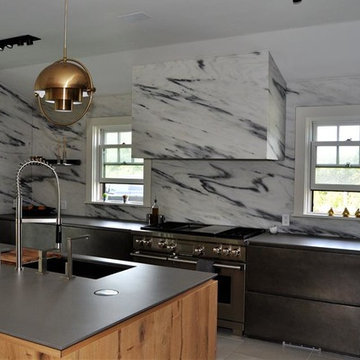
Gorgeous Full Height Backsplash! Using locally quarried Marble, the Royal Danby is completely grain-matched, wrapping the hood above the range for a seamless appearance.

This Kitchen was the house's original Dining Room. The Pantry door lead to the original Butler's Pantry, but was shortened into a standard modern day Pantry. That space was given to the new bedroom replacing the original closed off Kitchen.
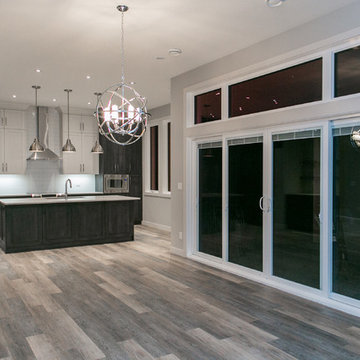
Location: Red Deer, AB, Canada
Parkland Builders Cabinets Supplied by KCB Cabinets and Renovations
Red Deer, AB, Canada
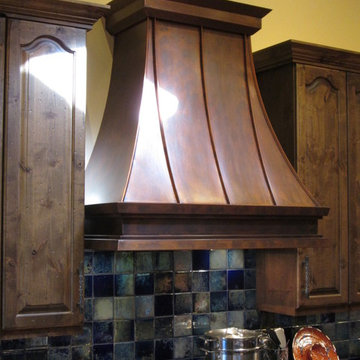
Range Hood # 34
Application: Wall Mount
Custom Dimensions: 42” W x 44” H x 24” D
Material: Copper
Finish: Custom mottled copper
Body: smooth; standing Seams
Border: double stepped border in custom mottled copper
Crown: Custom mottled copper angle stepped crown
Our homeowner wanted a custom mottled finish on her copper range hood, to complement the finish on her wood cabinets. We worked on several finishes before we arrived at a solution acceptable to the client, and it came out very well in this application.
Photos submitted by homeowner.
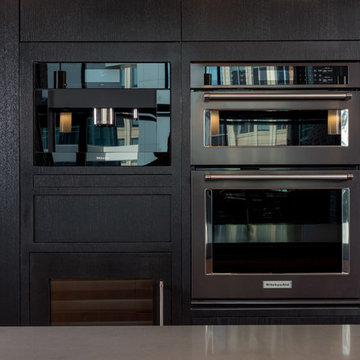
As part of a complete remodel on this McKinney Avenue high rise condo, Edict designed a complete kitchen remodel.
The cabinetry is 100% custom designed, no off the shelf or RTA cabinetry here. Made from rift cut white oak, the lighter cabinets have a clear coat natural finish and the darker cabinets are stained in an ebony finish giving a great sense of contrast and interest to this kitchen. The kitchen is packed with high end appliances including a Miele built in coffee machine, a wine fridge, Miele integrated hood and Miele gas cooktop as well as a deep single stainless steel sink, an integrated trash compactor and new integrated SubZero refrigerator.
The kitchen's lighting has cable lighting for the main source of light which pulls in the industrial feel of the loft's exposed beams and ductwork, a new custom lightbox suspended above the new island with integrated LED cans and 3 pendants to light it. Also, above the ceiling panel, above the cabinets, under the cabinets and the toe kicks all have integrated LED lighting - all lighting is dimmable giving the most diverse options for a lighting solution.
All of the cabinetry doors and drawers have Blum hardware and most are without handles for the most seamless look possible. Instead, one presses the drawers and cabinets and they pop open and close with soft close drawers. There is abundant deep drawer storage for easier access in the new island as well as under the cooktop and sink. The countertops are Quartz.
Donovan Lord: Designer
Michael Hunter: Photographer
Mid-sized Kitchen with Dark Wood Cabinets Design Ideas
5
