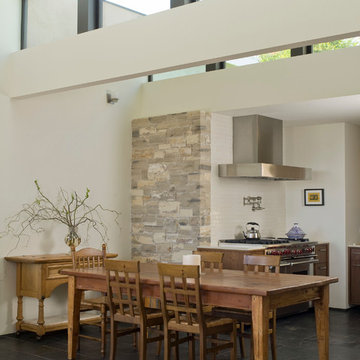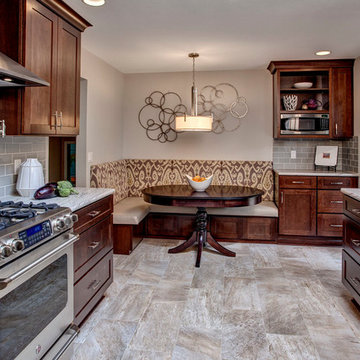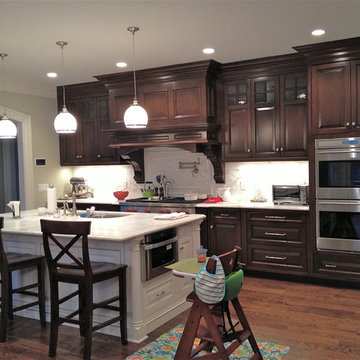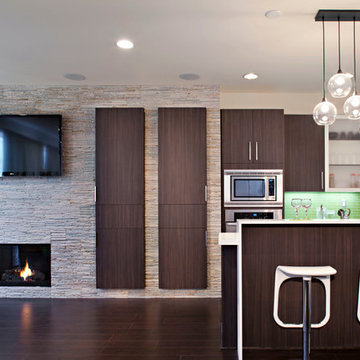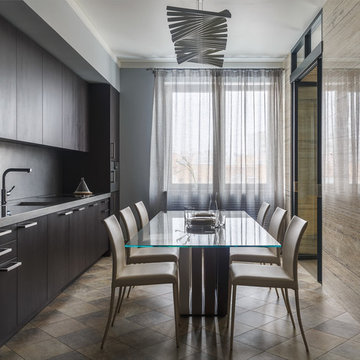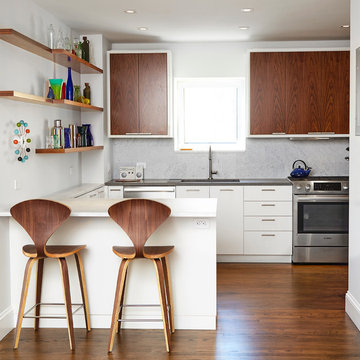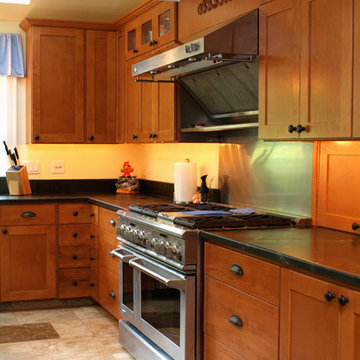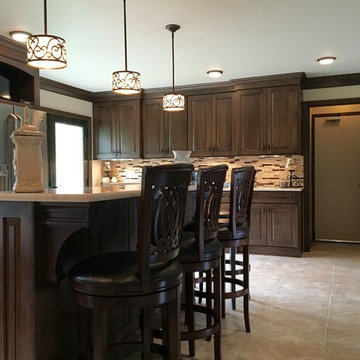Mid-sized Kitchen with Dark Wood Cabinets Design Ideas
Refine by:
Budget
Sort by:Popular Today
161 - 180 of 43,824 photos
Item 1 of 3
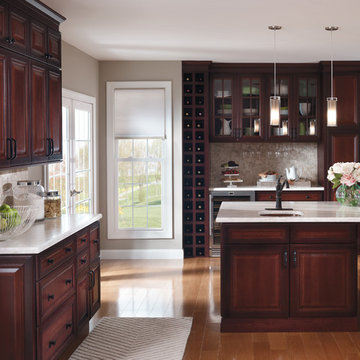
Decora Avignon Cherry Rousseau Luminare Kitchen Cabinets with Oil Rubbed Bronze Faucets & Accets
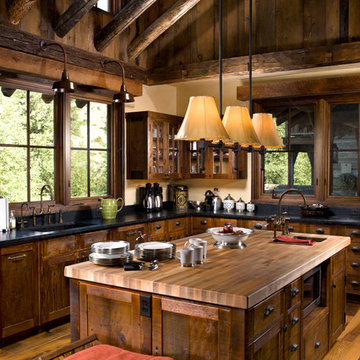
The natural wood tones, log purlins, and large windows makes this kitchen bright and beautiful.
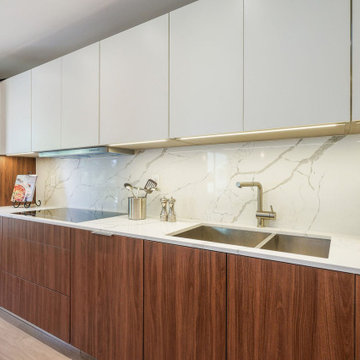
The kitchen cabinets boast sleek flat-panel doors, seamlessly merging modern aesthetics with the rich walnut finish, creating a clean and sophisticated storage solution.
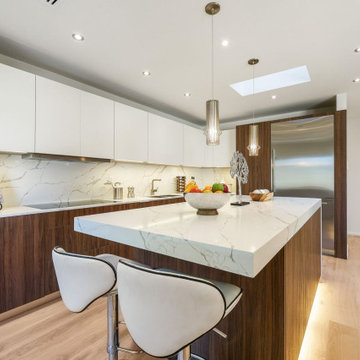
The kitchen cabinets boast sleek flat-panel doors, seamlessly merging modern aesthetics with the rich walnut finish, creating a clean and sophisticated storage solution.

German Manufactured kitchens , The interplay of light and dark colours, as well as frame and smooth fronts leave nothing to be desired. Handleless This kitchen shows that the combination of both versions is also a real eye-catcher. Caesarstone line of Turbine Grey Stone

Build in spice and oil corner cabinet with custom Prairie Style stained glass to match inset Prairie style tiles.
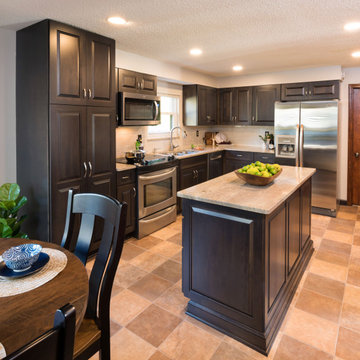
Taking this kitchen from outdated to fully upgraded! A kitchen make-over that includes beautiful new dark wood cabinets, subway tile backsplash and granite countertops to give it a more contemporary, clean feel and still integrate with the style of the rest of the home. Taking this kitchen beyond the aesthetic to include smart storage details like the easy glide pot drawers and and roll out spice cabinets to make this kitchen both smart and beautiful!

Winner of the 2018 Tour of Homes Best Remodel, this whole house re-design of a 1963 Bennet & Johnson mid-century raised ranch home is a beautiful example of the magic we can weave through the application of more sustainable modern design principles to existing spaces.
We worked closely with our client on extensive updates to create a modernized MCM gem.
Extensive alterations include:
- a completely redesigned floor plan to promote a more intuitive flow throughout
- vaulted the ceilings over the great room to create an amazing entrance and feeling of inspired openness
- redesigned entry and driveway to be more inviting and welcoming as well as to experientially set the mid-century modern stage
- the removal of a visually disruptive load bearing central wall and chimney system that formerly partitioned the homes’ entry, dining, kitchen and living rooms from each other
- added clerestory windows above the new kitchen to accentuate the new vaulted ceiling line and create a greater visual continuation of indoor to outdoor space
- drastically increased the access to natural light by increasing window sizes and opening up the floor plan
- placed natural wood elements throughout to provide a calming palette and cohesive Pacific Northwest feel
- incorporated Universal Design principles to make the home Aging In Place ready with wide hallways and accessible spaces, including single-floor living if needed
- moved and completely redesigned the stairway to work for the home’s occupants and be a part of the cohesive design aesthetic
- mixed custom tile layouts with more traditional tiling to create fun and playful visual experiences
- custom designed and sourced MCM specific elements such as the entry screen, cabinetry and lighting
- development of the downstairs for potential future use by an assisted living caretaker
- energy efficiency upgrades seamlessly woven in with much improved insulation, ductless mini splits and solar gain
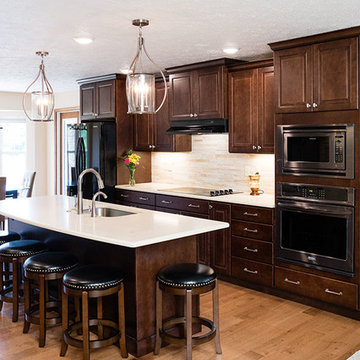
The newly remodeled space produced a gorgeous center island large enough to seat five and house a new Frigidaire gallery dishwasher and an Undermount stainless steel sink. Surrounding the island are two banks of beautiful Wellborn Select Bedford Square style cabinets in Maple with a Sienna stain. The contrasting backsplash behind the range and coffee nook is finished in a 12 x 22 Impero glazed porcelain tile.
Two eye-catching Kichler island pendants were added above the central island to soften the space, and a complementary Kichler six-light pewter chandelier was positioned over the dining area to complete the look.
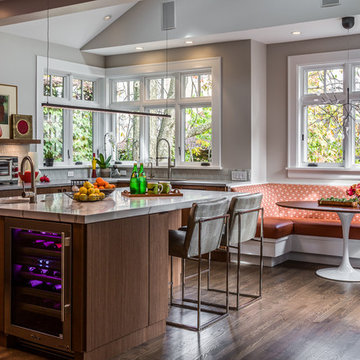
Chicago Lakewood Balmoral 1893 Farmhouse expands into contemporary living.
A stunning collaboration between Mindy Wieland of W3 architectural design & Fred M Alsen of fma Interior Design.
Contemporary Kitchen featuring Greenfield Cabinetry.
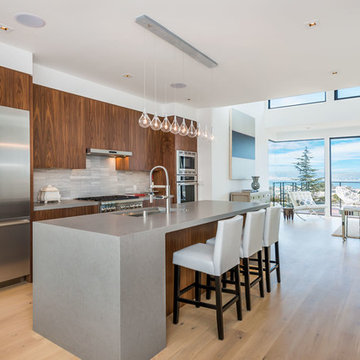
Modern kitchen with white oak flooring, walnut cabinets, white oak flooring, and views of the East Bay.
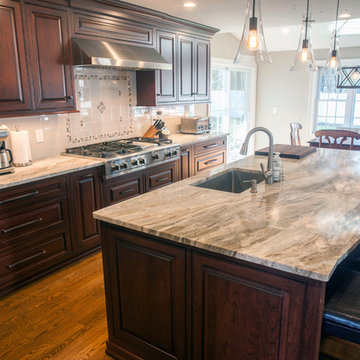
Fantasy Brown Quartzite looks beautiful in this newly remodeled kitchen paired with cherry cabinets and white backsplash.
Mid-sized Kitchen with Dark Wood Cabinets Design Ideas
9
