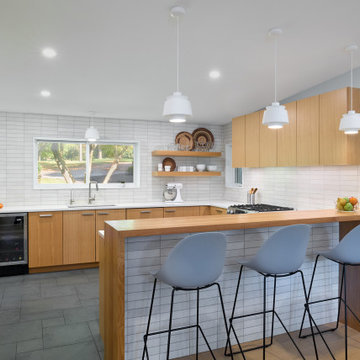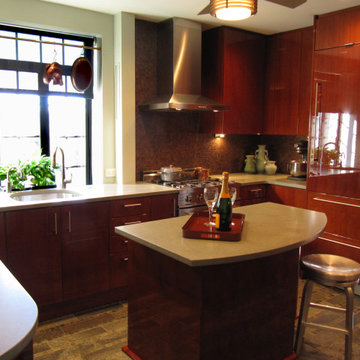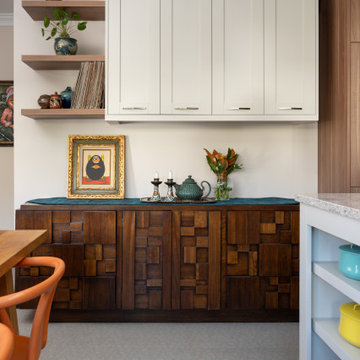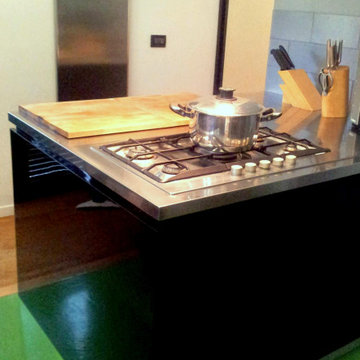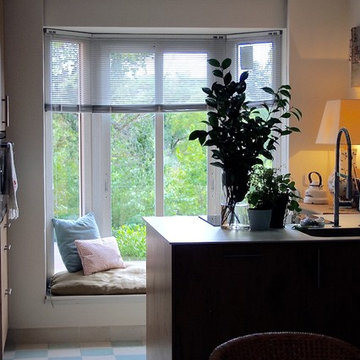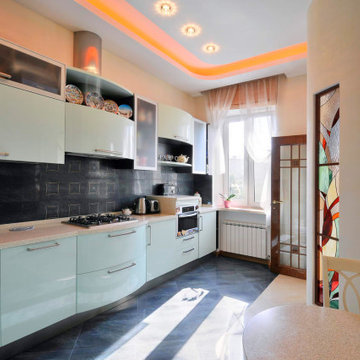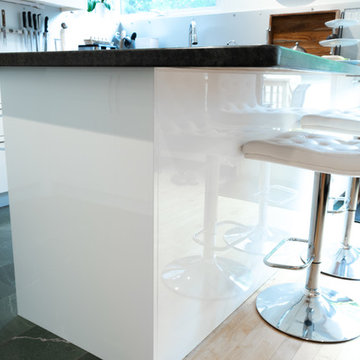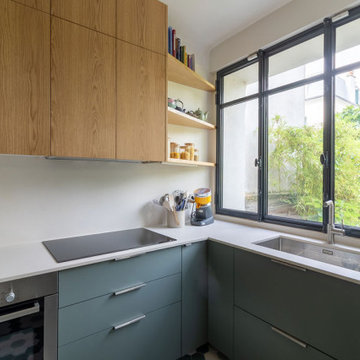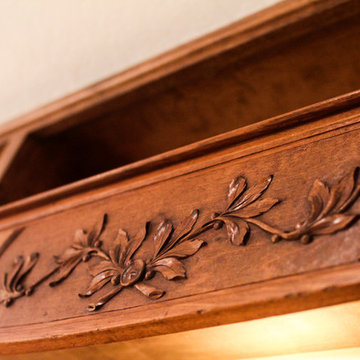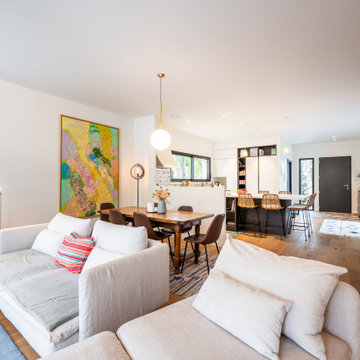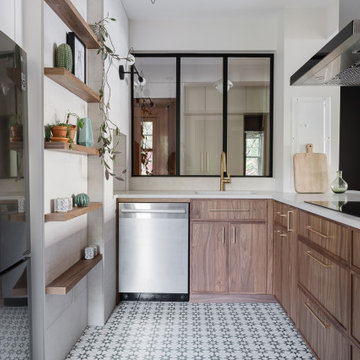Mid-sized Kitchen with Green Floor Design Ideas
Refine by:
Budget
Sort by:Popular Today
201 - 220 of 426 photos
Item 1 of 3
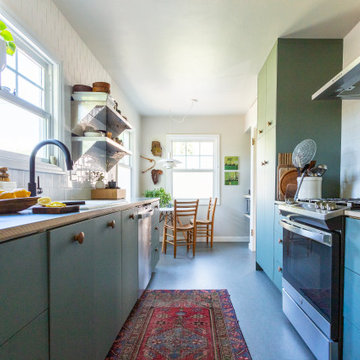
The galley kitchen is often fraught with storage challenges. The introduction of a full height pantry allows for an incredible amount of storage to be added to this space. An old closet has been transformed into a beverage station and an opening was closed up to allow for a new location for the fridge.
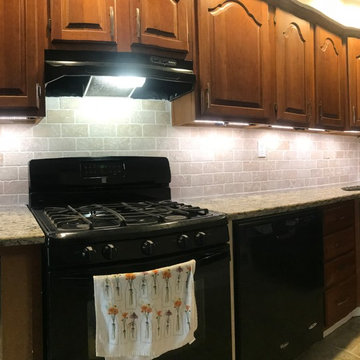
Travertine backsplash installed, under cabinet lighting with dimmer switch installed. Kitchen floor removed and replaced
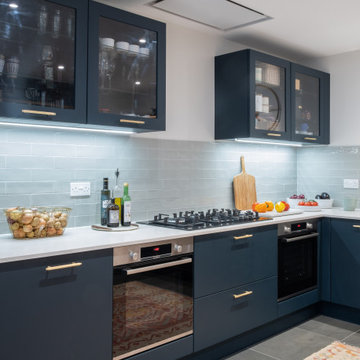
When they briefed us on this two-storey 85 m2 extension to their beautifully-proportioned Regency villa, our clients envisioned a clean, modern take on its traditional, heritage framework with an open, light-filled lounge/dining/kitchen plan topped by a new master bedroom.
Simply opening the front door of the Edwardian-style façade unveils a dramatic surprise: a traditional hallway freshened up by a little lick of paint leading to a sumptuous lounge and dining area enveloped in crisp white walls and floor-to-ceiling glazing that spans the rear and side façades and looks out to the sumptuous garden, its century-old weeping willow and oh-so-pretty Virginia Creepers. The result is an eclectic mix of old and new. All in all a vibrant home full of the owners personalities. Come on in!
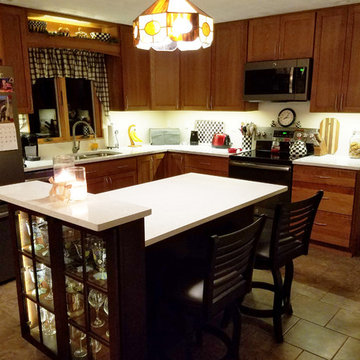
Traditional kitchen featuring StarMark cabinetry door style "Bridgeport" in Cherry with a Mocha stain with a Toffee glaze. Cabinets offer ample storage space in the L-shaped kitchen. Silestone engineered quartz white countertops. Lighting is provided by recessed ceiling lighting and cabinet undermount LED lighting. Unique island offers storage, seating for breakfast or casual meals, with a built-in glass display/storage at one end.
Kitchen designer, Stacey Young, Ithaca HEP Sales
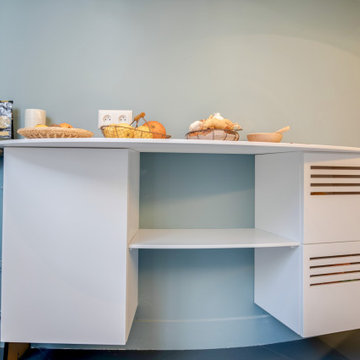
Dans ce bel appartement haussmannien, la cuisine s’organise autour d’un mur courbe, ce qui n’est pas toujours facile à aménager mais apporte beaucoup de caractère à la pièce. Pour mettre en valeur cette particularité architecturale, un plan de travail en Corian blanc a été créé sur-mesure le long du mur, avec des espaces de rangement ajourés pour ranger les fruits et légumes.
Les teintes bleutées de la pièce font écho à la crédence en zelliges marocains choisie par les propriétaires et aux suspensions lumineuses en verre. Un ensemble harmonieux où le moindre détail a été étudié pour gagner de l’espace…
Luminaires : Et la lumière – Photos Meero
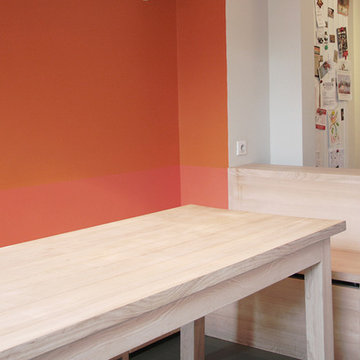
Conception des rangements sur mesure : table, banc, rangements, placards.
Le sol d’origine en carreaux a été préservé pour contrebalancer les meubles de cuisine minimalistes modernes et fonctionnels.
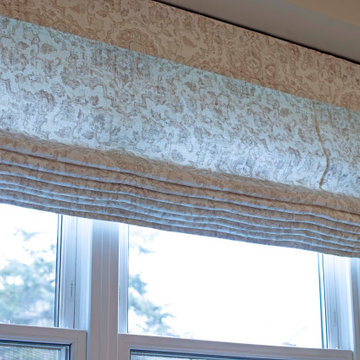
We provided custom window treatments for this kitchen remodel. It had been 35 years since this kitchen had any update, so it was in need of a refresh.
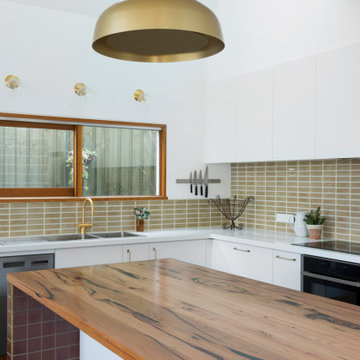
Warm yet fresh family kitchen featuring red tiles to sides of island bench, brass fixtures and recycled timber island benchtop.
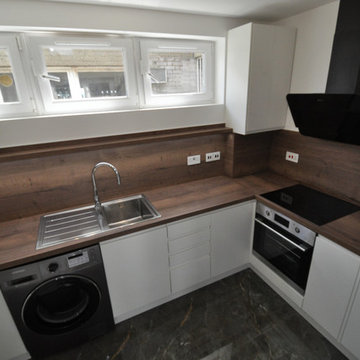
The boiler was boxed in with access panels below. The laminated worktop was from Egger along with matching splashback. Also featured was a narrow shelf, with recessed led lighting underneath, positioned on top of the splashback on the sink run. Extensive use of space saving wirework. The grey radiator doubled as a towel rail
Mid-sized Kitchen with Green Floor Design Ideas
11
