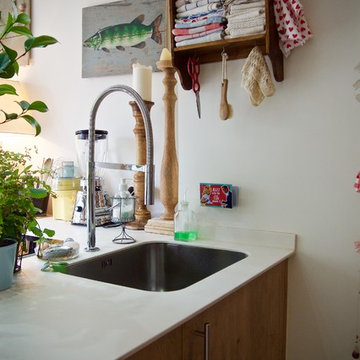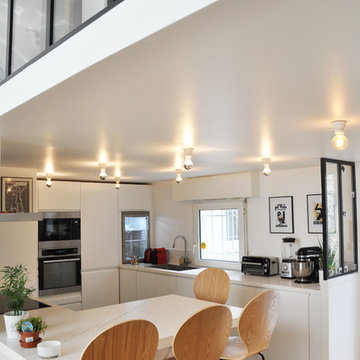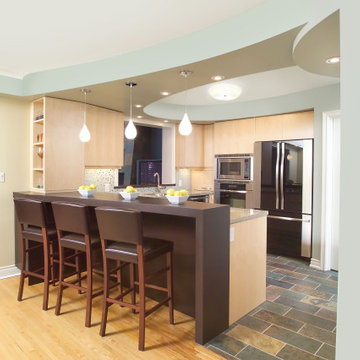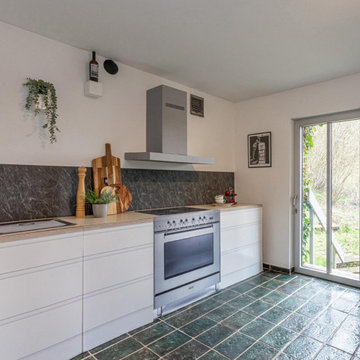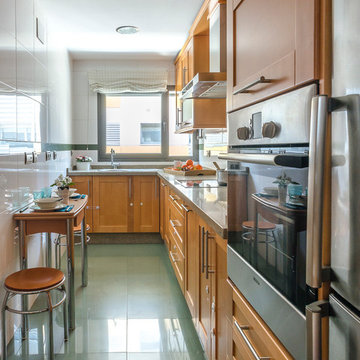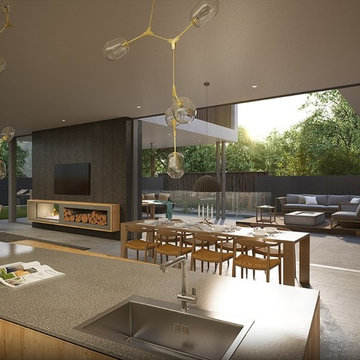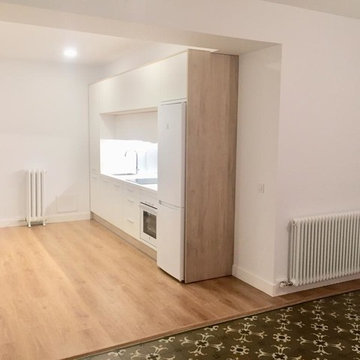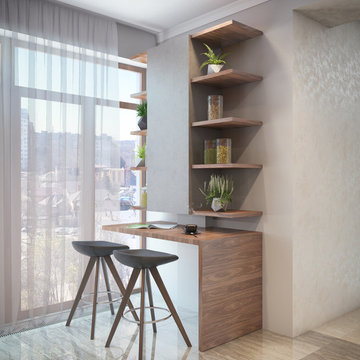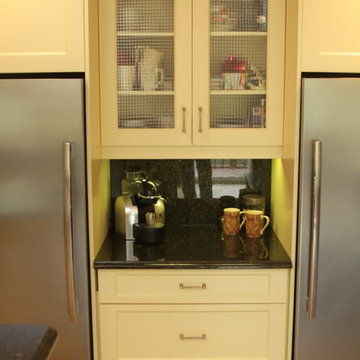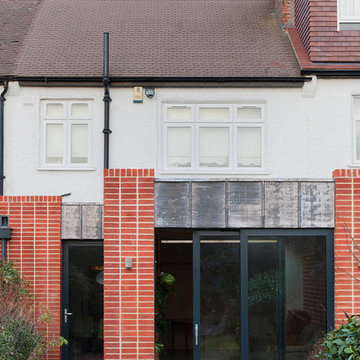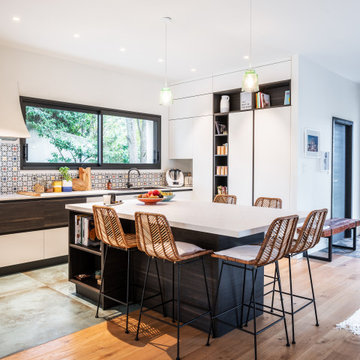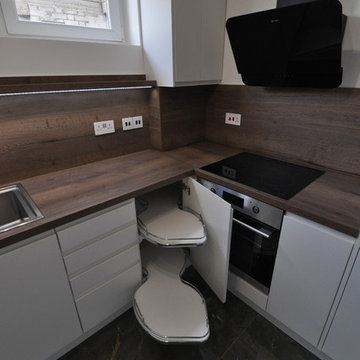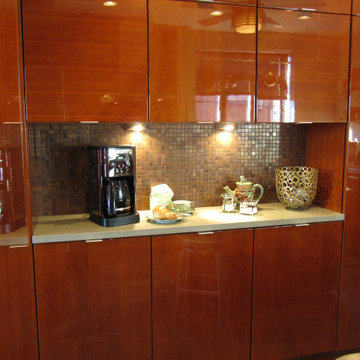Mid-sized Kitchen with Green Floor Design Ideas
Refine by:
Budget
Sort by:Popular Today
141 - 160 of 426 photos
Item 1 of 3
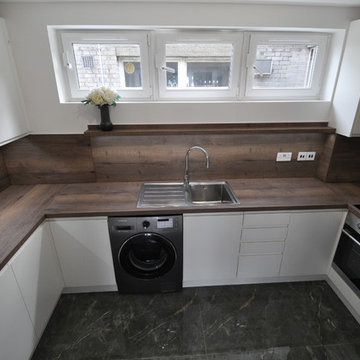
4 very large porcelain tiles, 1200x900mm, used for the floor for impact and less grout lines. The boiler was boxed in with access panels below. The laminated worktop was from Egger along with matching splashback. Also featured was a narrow shelf, with recessed led lighting underneath, positioned on top of the splashback on the sink run. Extensive use of space saving wirework.
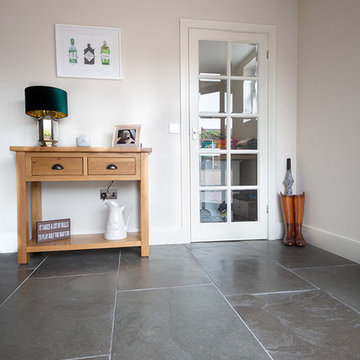
Windsor Grey limestone is full of character and rustic charm. The textured finish creates the appearance of a stone that has been laid for centuries, with the deep grey earthy tones of this stone giving a richness and warmth as a classic dark flagstone.
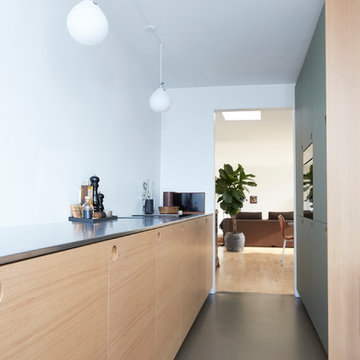
Som køkkenelskere ved vi, at det er detaljerne og snedkerarbejdet, der gør hele forskellen. Så hvorfor ikke bare købe IKEAs billige køkkenskabe og så beklæde dem med eksklusive fronter, bordplade af høj kvalitet og fingersamlede træskuffer?
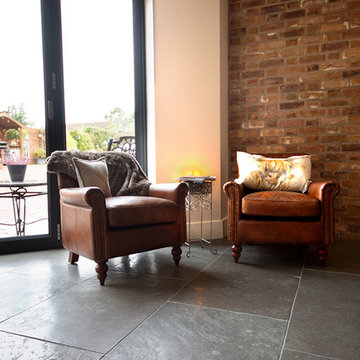
Windsor Grey limestone is full of character and rustic charm. The textured finish creates the appearance of a stone that has been laid for centuries, with the deep grey earthy tones of this stone giving a richness and warmth as a classic dark flagstone.
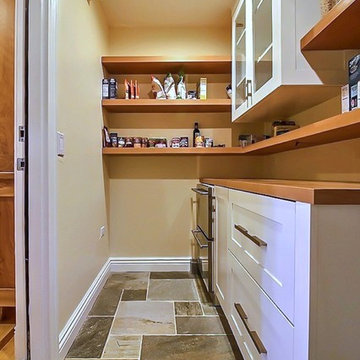
Walk-in pantry with built-in under-counter refrigeration and freezer, with 2-wall floating shelves and shaker white cabinetry.
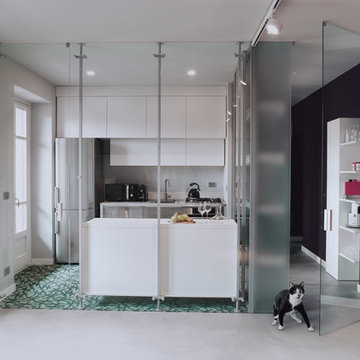
Cucina a giorno separata da una vetrata auto-portante corredata di porte di accesso diretto dal living e verso il disimpegno. Pareti a contrasto. Mobili contenitori aggregati e sospesi ai montanti della vetrata. Pavimenti in resina cementizia nel living e in "cementine" Bisazza decorate da Paola Navone.
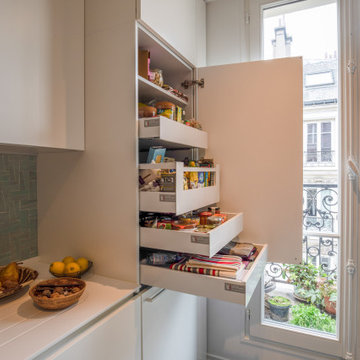
Dans ce bel appartement haussmannien, la cuisine s’organise autour d’un mur courbe, ce qui n’est pas toujours facile à aménager mais apporte beaucoup de caractère à la pièce. Pour mettre en valeur cette particularité architecturale, un plan de travail en Corian blanc a été créé sur-mesure le long du mur, avec des espaces de rangement ajourés pour ranger les fruits et légumes.
Les teintes bleutées de la pièce font écho à la crédence en zelliges marocains choisie par les propriétaires et aux suspensions lumineuses en verre. Un ensemble harmonieux où le moindre détail a été étudié pour gagner de l’espace…
Luminaires : Et la lumière – Photos Meero
Mid-sized Kitchen with Green Floor Design Ideas
8
