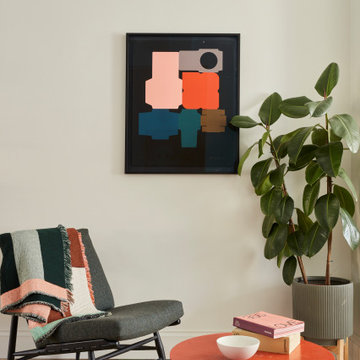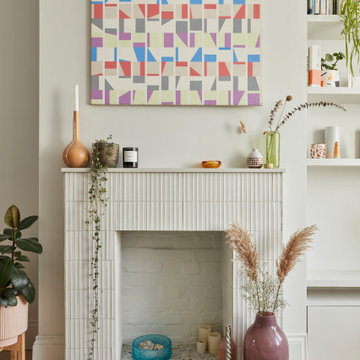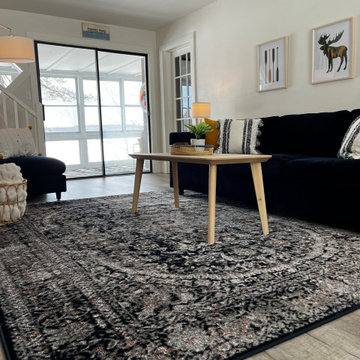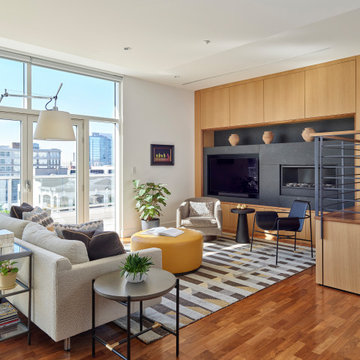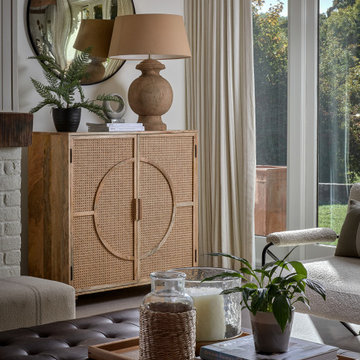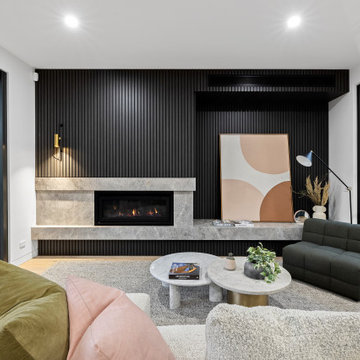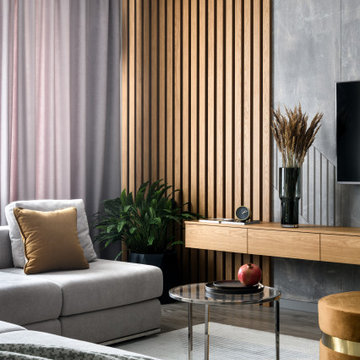Mid-sized Living Room Design Photos
Refine by:
Budget
Sort by:Popular Today
61 - 80 of 86,248 photos
Item 1 of 3

Photographer: Jay Goodrich
This 2800 sf single-family home was completed in 2009. The clients desired an intimate, yet dynamic family residence that reflected the beauty of the site and the lifestyle of the San Juan Islands. The house was built to be both a place to gather for large dinners with friends and family as well as a cozy home for the couple when they are there alone.
The project is located on a stunning, but cripplingly-restricted site overlooking Griffin Bay on San Juan Island. The most practical area to build was exactly where three beautiful old growth trees had already chosen to live. A prior architect, in a prior design, had proposed chopping them down and building right in the middle of the site. From our perspective, the trees were an important essence of the site and respectfully had to be preserved. As a result we squeezed the programmatic requirements, kept the clients on a square foot restriction and pressed tight against property setbacks.
The delineate concept is a stone wall that sweeps from the parking to the entry, through the house and out the other side, terminating in a hook that nestles the master shower. This is the symbolic and functional shield between the public road and the private living spaces of the home owners. All the primary living spaces and the master suite are on the water side, the remaining rooms are tucked into the hill on the road side of the wall.
Off-setting the solid massing of the stone walls is a pavilion which grabs the views and the light to the south, east and west. Built in a position to be hammered by the winter storms the pavilion, while light and airy in appearance and feeling, is constructed of glass, steel, stout wood timbers and doors with a stone roof and a slate floor. The glass pavilion is anchored by two concrete panel chimneys; the windows are steel framed and the exterior skin is of powder coated steel sheathing.
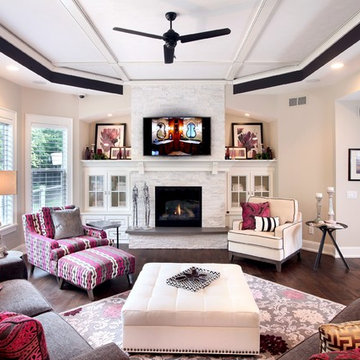
Gray Concrete Fireplace Hearth
See more of our work at www.hardtopix.com
Photo by M-Buck Studio

The living room at the house in Chelsea with a bespoke fireplace surround designed by us and supplied and installed by Marble Hill Fireplaces with a gas stove from interfocos. George Sharman Photography

The linear fireplace with stainless trim creates a dramatic focal point in this contemporary family room.
Dave Adams Photography

Architecture by Bosworth Hoedemaker
& Garret Cord Werner. Interior design by Garret Cord Werner.
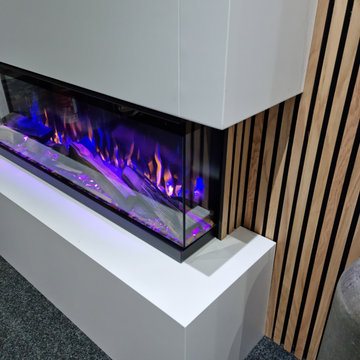
Another Installation of our popular Denver Suite - pre-built mediawall featuring premium build materials and a Lumiere™ panoramic fire.
✅️ No Plastering - No Mess
✅️ Portable - move rooms or even house
✅️ Furniture Grade Materials
✅️ Huge Choice of Colours
✅️ Quick Installation
✅️ Light Oak, Black Oak, or Walnut Panels (optional)
✅️ LED Lighting (optional)
? Lumiere™ 3-Sided Electric Fire
? Flame Settings
? Firebed Settings
? Additional Top Lighting
? Dimmable
? Temperature Control
? Flame Speed Settings
? Upgraded Logs
? Lumiere™ fires are tried and tested and are permanently on display in our showroom.

Our clients, a couple with four children, wanted to update their 1952 home with a mid-century feel, focusing on the main floor. The renovation emphasized enhancing finishes, optimizing storage, and maximizing seating in the dining and living areas. The entryway was designed to be inviting and practical, while the living room featured a statement sectional and a stunning terrazzo fireplace. The kitchen and dining area were transformed to be both functional and elegant, with playful touches like “Drunk Monkeys” wallpaper in the powder room.
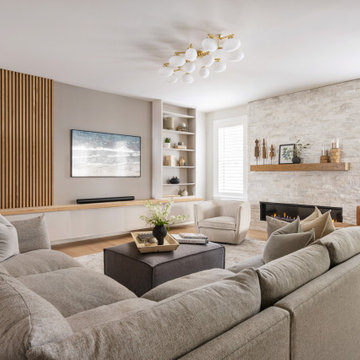
Moving from the foyer into the family room, you’ll discover the dramatic one-of-a-kind custom millwork. The stunning fireplace in the family room echoes the wood tones from the transitional staircase. The built-in was designed by the HD interior design team with remarkable detailing and added storage. The asymmetrical look adds a contemporary interest and dimension to the space, proving that even new construction homes can have character, as long as the interior design is carefully approached.

Updated living room with white natural stone full-wall fireplace, custom floating mantel, greige built-ins with inset doors and drawers, locally sourced artwork above the mantel, coffered ceilings and refinished hardwood floors in the Ballantyne Country Club neighborhood of Charlotte, NC

Our San Francisco studio designed this beautiful four-story home for a young newlywed couple to create a warm, welcoming haven for entertaining family and friends. In the living spaces, we chose a beautiful neutral palette with light beige and added comfortable furnishings in soft materials. The kitchen is designed to look elegant and functional, and the breakfast nook with beautiful rust-toned chairs adds a pop of fun, breaking the neutrality of the space. In the game room, we added a gorgeous fireplace which creates a stunning focal point, and the elegant furniture provides a classy appeal. On the second floor, we went with elegant, sophisticated decor for the couple's bedroom and a charming, playful vibe in the baby's room. The third floor has a sky lounge and wine bar, where hospitality-grade, stylish furniture provides the perfect ambiance to host a fun party night with friends. In the basement, we designed a stunning wine cellar with glass walls and concealed lights which create a beautiful aura in the space. The outdoor garden got a putting green making it a fun space to share with friends.
---
Project designed by ballonSTUDIO. They discreetly tend to the interior design needs of their high-net-worth individuals in the greater Bay Area and to their second home locations.
For more about ballonSTUDIO, see here: https://www.ballonstudio.com/

My client's mother had a love for all things 60's, 70's & 80's. Her home was overflowing with original pieces in every corner, on every wall and in every nook and cranny. It was a crazy mish mosh of pieces and styles. When my clients decided to sell their parent's beloved home the task of making the craziness look welcoming seemed overwhelming but I knew that it was not only do-able but also had the potential to look absolutely amazing.
We did a massive, and when I say massive, I mean MASSIVE, decluttering including an estate sale, many donation runs and haulers. Then it was time to use the special pieces I had reserved, along with modern new ones, some repairs and fresh paint here and there to revive this special gem in Willow Glen, CA for a new home owner to love.
Mid-sized Living Room Design Photos
4


