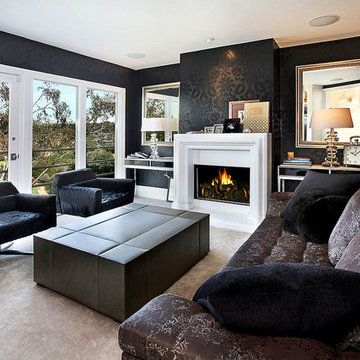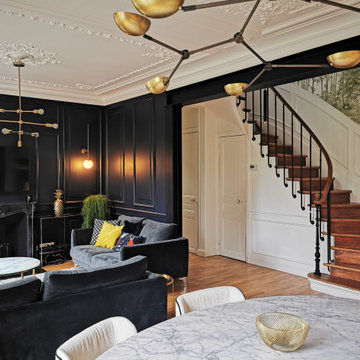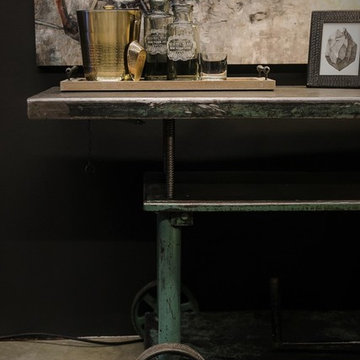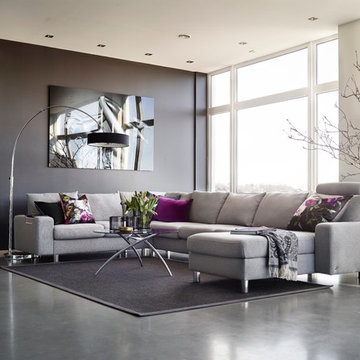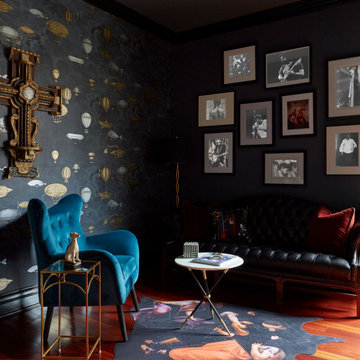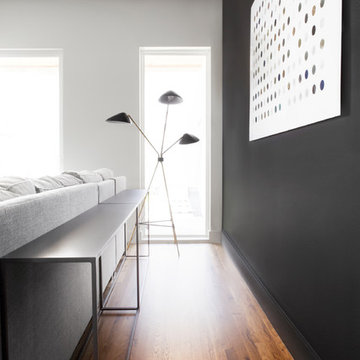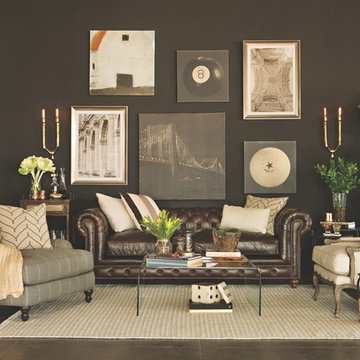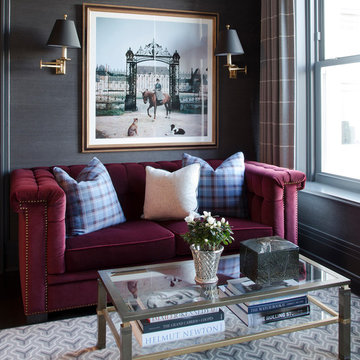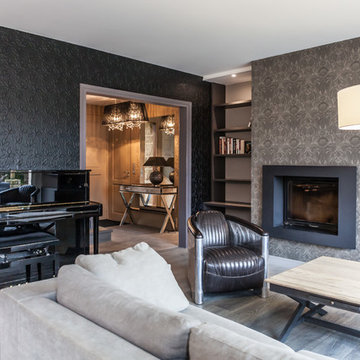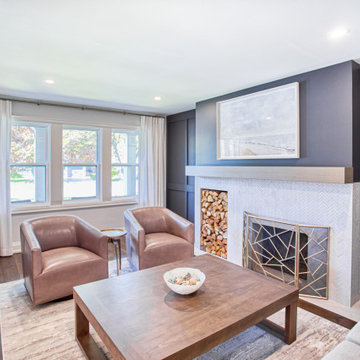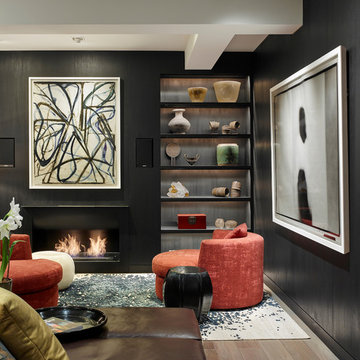Mid-sized Living Room Design Photos with Black Walls
Refine by:
Budget
Sort by:Popular Today
121 - 140 of 1,345 photos
Item 1 of 3
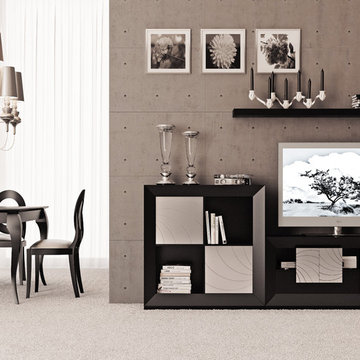
Entertainment center composition 8.
Total Dimension: 119" x 75" x 16". Price includes: small cabinet with plinth + TV table with plinth + Tall cabinet with plinth + shelf = $5,872.50
small cabinet with plinth, w/2 doors and 2 holes 40" x 42" x 16":
TV Table with plinth, 1 door and 1 drawers 53" x 25" x 16":
Tall cabinet with plinth, w/1 crystal doors and 2 drawers 25" x 76" x 16":
Shelf 59" x 2" x 8":
This product is available as a pre-order. Lead time: 8-10 weeks.
Made in MDF lacquered.
Items are also sold separately & prices are available upon request.
Designed and manufacturer in Spain.
For further information please contact us by email contact@macraldesign.com or by phone: 1-305-471-9041.
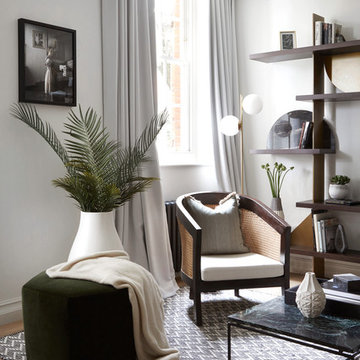
A contemporary living room with a touch of warmth. The white walls and marble stone create a luxurious feel we paired these elements with walnut furniture and soft white textures such as the weaved rug and the cashmere throw, this creates warmth and cosiness to this stunning living room.
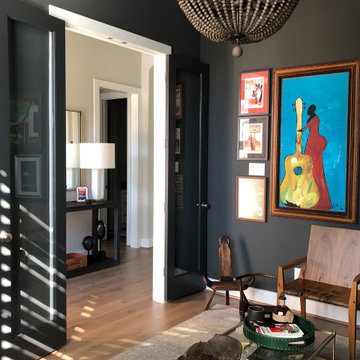
This is the study in a new construction home. We opt to call this space the parlor, instead of the study. We decided to paint the walls and ceiling the same dark color. The room gets so much natural light from the oversized window, along with the 11 foot ceilings and the wide plank white oak flooring that going dark adds much needed balance to the space.
Since we were going dark with the walls, we decided to go somewhat bold with the furnishings and accents. Not over the top bold, but a subtle boldness that makes the color of the art and accessories stand out against the walls.

土間付きの広々大きいリビングがほしい。
ソファに座って薪ストーブの揺れる火をみたい。
窓もなにもない壁は記念写真撮影用に。
お気に入りの場所はみんなで集まれるリビング。
最高級薪ストーブ「スキャンサーム」を設置。
家族みんなで動線を考え、快適な間取りに。
沢山の理想を詰め込み、たったひとつ建築計画を考えました。
そして、家族の想いがまたひとつカタチになりました。
家族構成:夫婦30代+子供2人
施工面積:127.52㎡ ( 38.57 坪)
竣工:2021年 9月
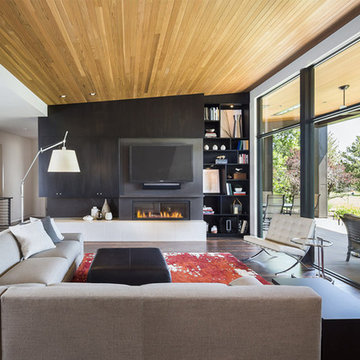
Artistically composed cabinets, shelving, TV, and fireplace create a focal point adjacent to the views of the golf course.
© Andrew Pogue Photo
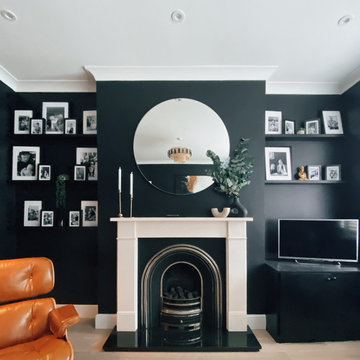
Layered textiles and textures create a cosy vibe in this black living room, with an original abstract painting specifically commissioned for the project.
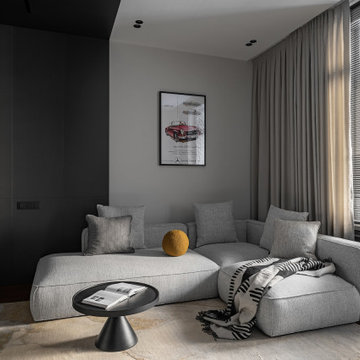
The whole interior is done in two primary colors, taupe beige and dark gray. The kitchen and the living room can be viewed through a tinted glass doorway. The living room is visually divided into two emotional zones: the austere dark one with a graphic cabinet and the light one with a sofa.
We design interiors of homes and apartments worldwide. If you need well-thought and aesthetical interior, submit a request on the website.
Mid-sized Living Room Design Photos with Black Walls
7
