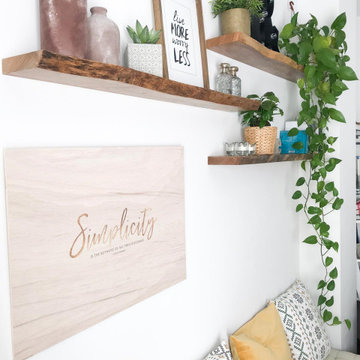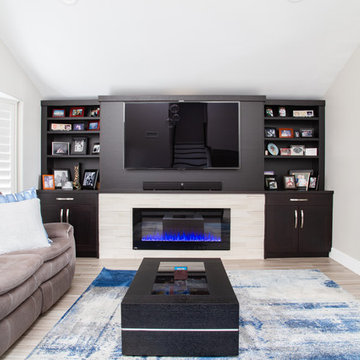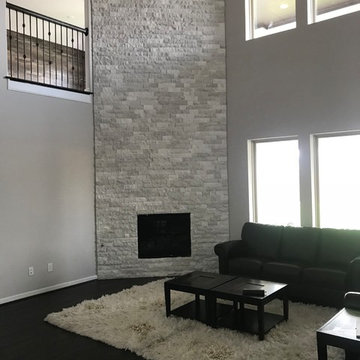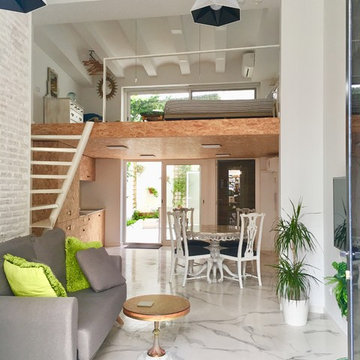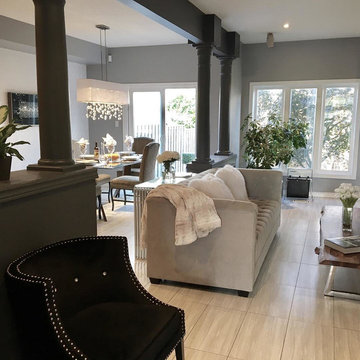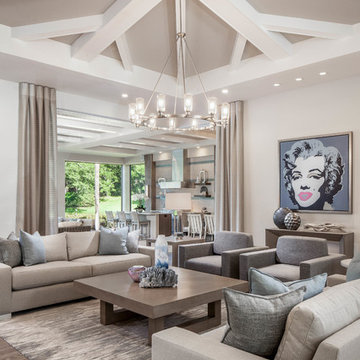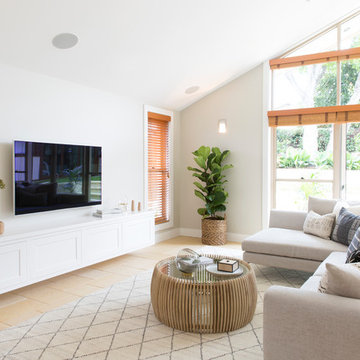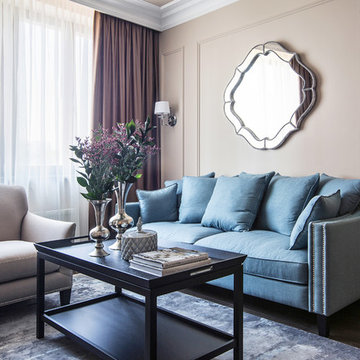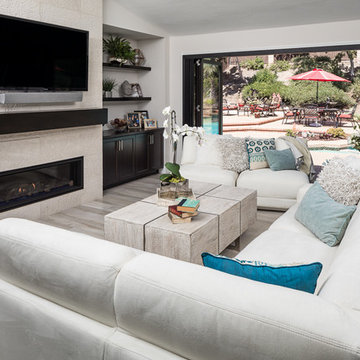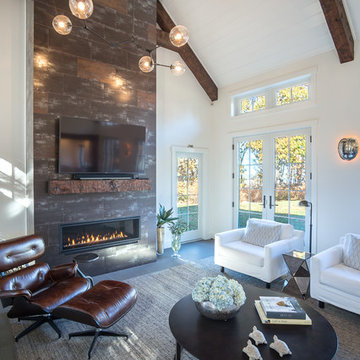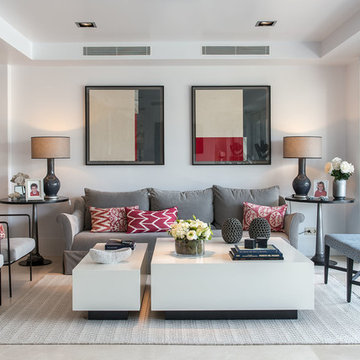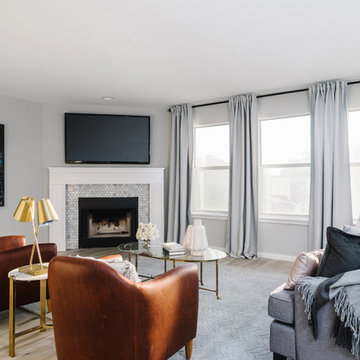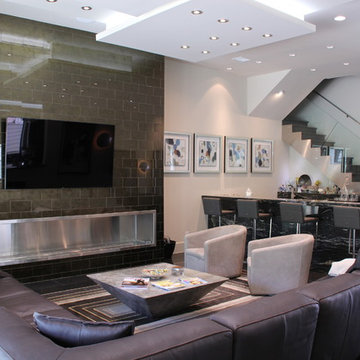Mid-sized Living Room Design Photos with Porcelain Floors
Refine by:
Budget
Sort by:Popular Today
41 - 60 of 7,453 photos
Item 1 of 3

Our clients for this project are a professional couple with a young family. They approached us to help with extending and improving their home in London SW2 to create an enhanced space both aesthetically and functionally for their growing family. We were appointed to provide a full architectural and interior design service, including the design of some bespoke furniture too.
A core element of the brief was to design a kitchen living and dining space that opened into the garden and created clear links from inside to out. This new space would provide a large family area they could enjoy all year around. We were also asked to retain the good bits of the current period living spaces while creating a more modern day area in an extension to the rear.
It was also a key requirement to refurbish the upstairs bathrooms while the extension and refurbishment works were underway.
The solution was a 21m2 extension to the rear of the property that mirrored the neighbouring property in shape and size. However, we added some additional features, such as the projecting glass box window seat. The new kitchen features a large island unit to create a workspace with storage, but also room for seating that is perfect for entertaining friends, or homework when the family gets to that age.
The sliding folding doors, paired with floor tiling that ran from inside to out, created a clear link from the garden to the indoor living space. Exposed brick blended with clean white walls creates a very contemporary finish throughout the extension, while the period features have been retained in the original parts of the house.

Soggiorno dallo stile contemporaneo, completo di zona bar, zona conversazione, zona pranzo, zona tv.
La parete attrezzata(completa di biocamino) il mobile bar, la madia e lo specchio sono stati progettati su misura e realizzati in legno e gres(effetto corten).
A terra è stato inserire un gres porcellanato, colore beige, dal formato30x60, posizionato in modo da ricreare uno sfalsamento continuo.
Le pareti opposte sono state dipinte con un colore marrone posato con lo spalter, le restanti pareti sono state pitturate con un color nocciola.
Il mobile bar, progettato su misura, è stato realizzato con gli stessi materiali utilizzati per la madia e per la parete attrezzata. E' costituito da 4 sportelli bassi, nei quali contenere tutti i bicchieri per ogni liquore; da 8 mensole in vetro, sulle quali esporre la collezione di liquori (i proprietari infatti hanno questa grande passione), illuminate da due tagli di luce posti a soffitto.
Una veletta bifacciale permette di illuminare la zona living e la zona di passaggio dietro il mobile bar con luce indiretta.
Parete attrezzata progettata su misura e realizzata in legno e gres, completa di biocamino.
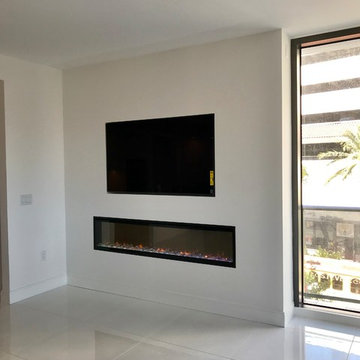
Dimplex 74" Ignite linear electric fireplace with recessed TV
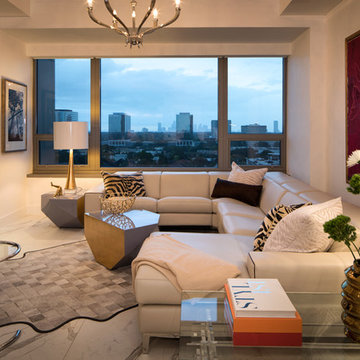
Luxury High Rise Condo located in Houston, Tx
Connie Anderson Photography
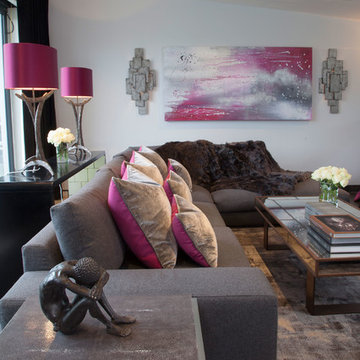
The brief for this room was for a neutral palette that would retain a sense of warmth and luxury. This was achieved with the use of various shades of grey, accented with fuchsia. The walls are painted an ethereal shade of pale grey, which is contrasted beautifully by the dark grey Venetian polished plaster finish on the chimney breast, which itself is highlighted with a subtle scattering of mica flecks. The floor to ceiling mirrored walls enhance the light from the full height wall of bifolding doors.
The large L shaped sofa is upholstered in dark grey wool, which is balanced by bespoke cushions and throw in fuchsia pink wool and lush grey velvet. The armchairs are upholstered in a dark grey velvet which has metallic detailing, echoing the effect of the mica against the dark grey chimney breast finish.
The bespoke lampshades pick up the pink accents which are a stunning foil to the distressed silver finish of the lamp bases.
The metallic ceramic floor tiles also lend a light reflective quality, enhancing the feeling of light and space.
The large abstract painting was commissioned with a brief to continue the grey and fuchsia scheme, and is flanked by a pair of heavily distressed steel wall lights.
The dramatic full length curtains are of luscious black velvet.
The various accessories and finishes create a wonderful balance of femininity and masculinity.
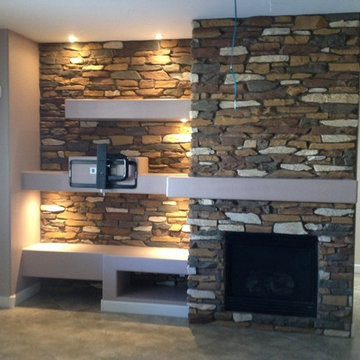
Going from having a fireplace and a blank slate of wall to work with, TWD designed this custom media wall to meet the homeowners needs. The floating shelving has plenty of dimmable lighting and a TV mount surrounded by stone to add character to this space. #custommediawall #homeimprovement #twdaz

Zona living open con scala a vista. Gli elementi che compongono la scala sono: parapetto in vetro extrachiaro, scale in gres porcellanato effetto cemento e parete in gres porcellanata effetto cemento.
Mid-sized Living Room Design Photos with Porcelain Floors
3
