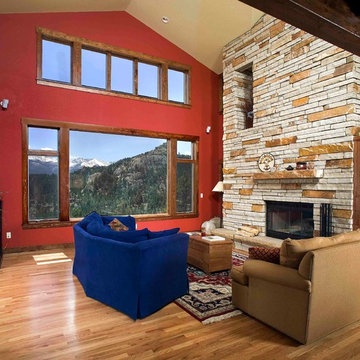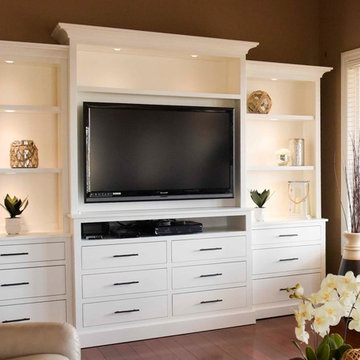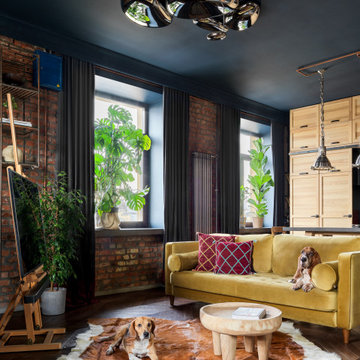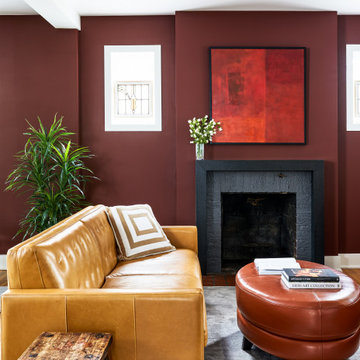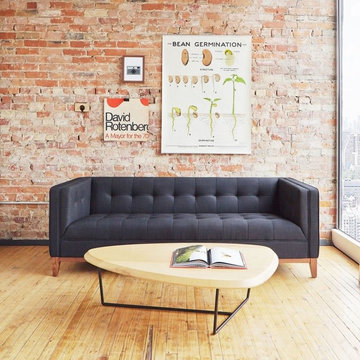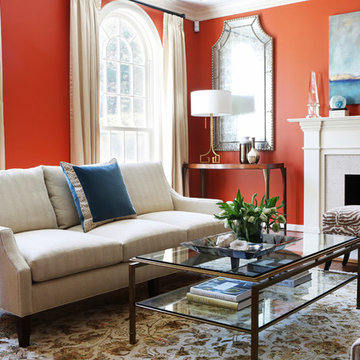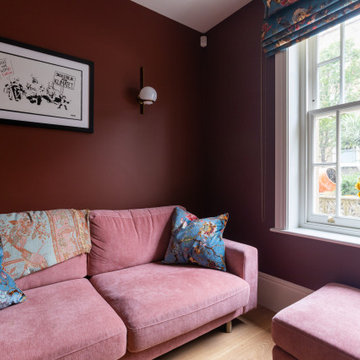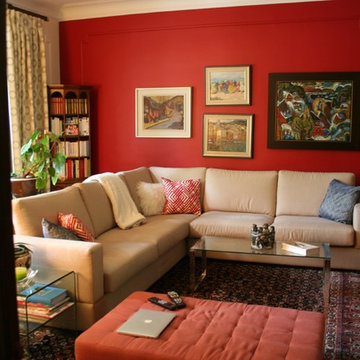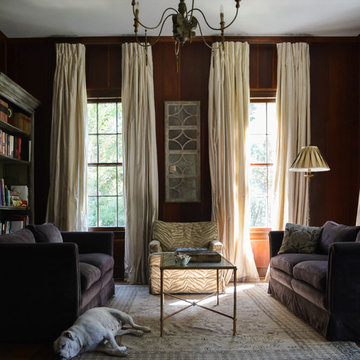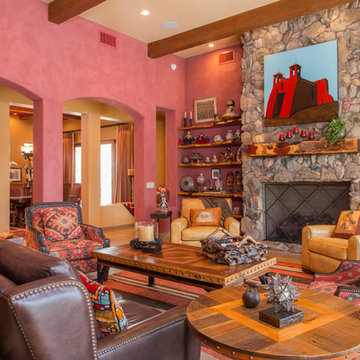Mid-sized Living Room Design Photos with Red Walls
Refine by:
Budget
Sort by:Popular Today
81 - 100 of 1,139 photos
Item 1 of 3
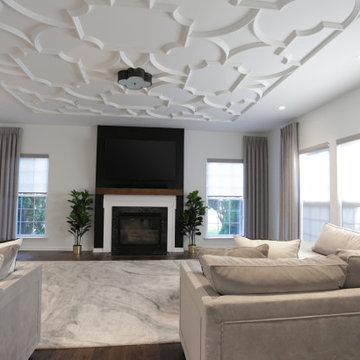
This family room space screams sophistication with the clean design and transitional look. The new 65” TV is now camouflaged behind the vertically installed black shiplap. New curtains and window shades soften the new space. Wall molding accents with wallpaper inside make for a subtle focal point. We also added a new ceiling molding feature for architectural details that will make most look up while lounging on the twin sofas. The kitchen was also not left out with the new backsplash, pendant / recessed lighting, as well as other new inclusions.
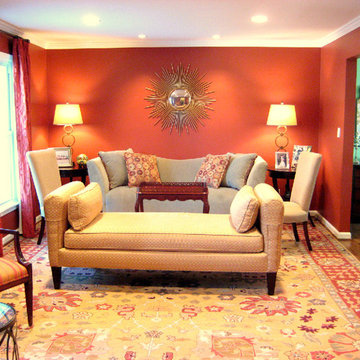
This client wished to reorganized the layout of existing furniture, recover several pieces, accessorize, and add lighting and window treatments. A new rug tied everything together.

Диван в центре гостиной отлично зонирует пространство. При этом не Делает его невероятно уютным.
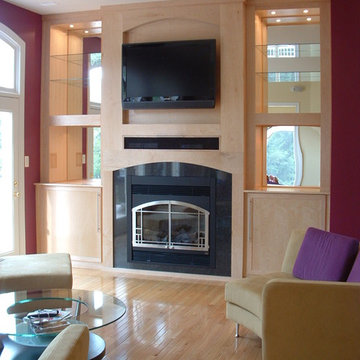
Custom designed and custom made Birds-eye Maple built-in entertainment center with fireplace

Keeping within the original footprint, the cased openings between the living room and dining room were widened to create better flow. Low built-in bookshelves were added below the windows in the living room, as well as full-height bookshelves in the dining room, both purposely matched to fit the home’s original 1920’s architecture. The wood flooring was matched and re-finished throughout the home to seamlessly blend the rooms and make the space look larger. In addition to the interior remodel, the home’s exterior received a new facelift with a fresh coat of paint and repairs to the existing siding.
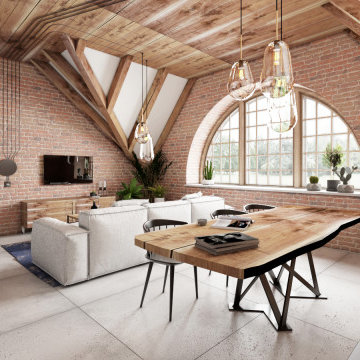
Contemporary rustic design that blends the warmth and charm of rustic or traditional elements with the clean lines and modern aesthetics of contemporary design.
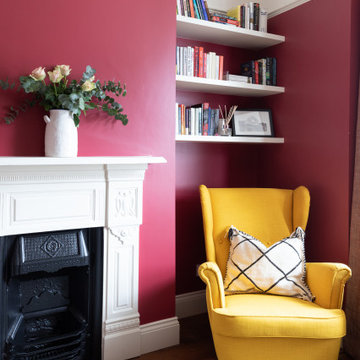
The recolouring of the shelving at each side of the chimney breast has allowed a polished look for a beautiful display and reading nook corner. The new arrangement of the yellow armchair has allowed a lively contrast of the two charming colours, the royal red and the splash of yellow, creating a joyful reading nook corner. The refreshment of the paint on the walls, ceiling, woodwork and door has allowed the living room to gain a crispy look.
Renovation by Absolute Project Management
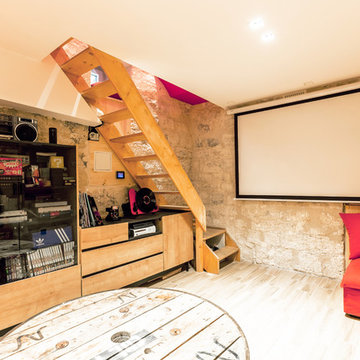
En descendant de l'escalier nous arrivons dans la grande pièce de vie, anciennement la cave.
Transformable en salle de cinéma avec son rétro projecteur.
Le canapé reprend la touche de rouge comme fil directeur de tout l'appartement, ainsi que la peinture des niches.
Mid-sized Living Room Design Photos with Red Walls
5
