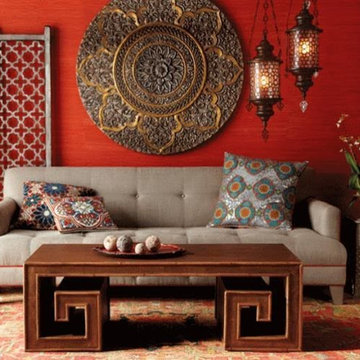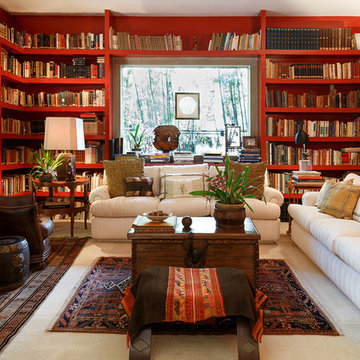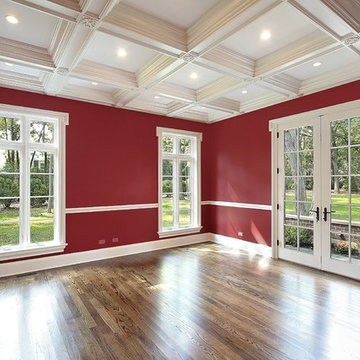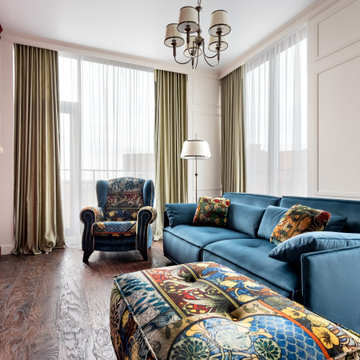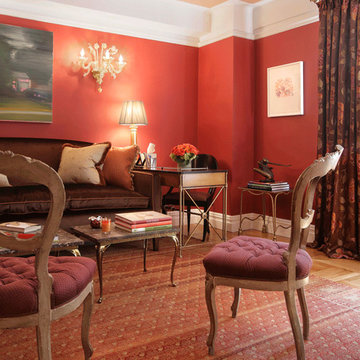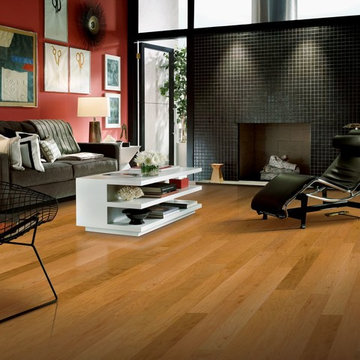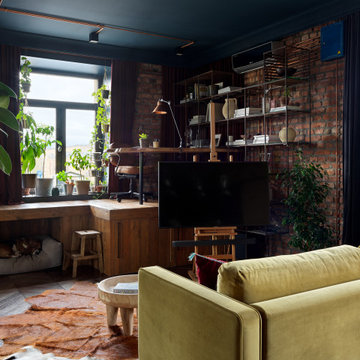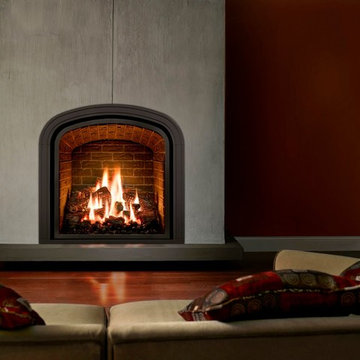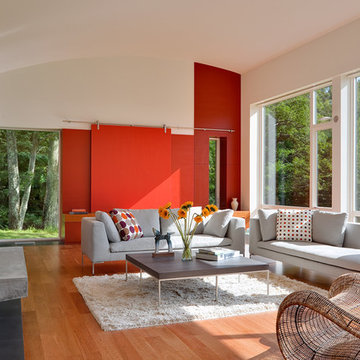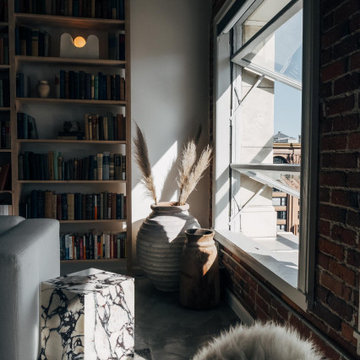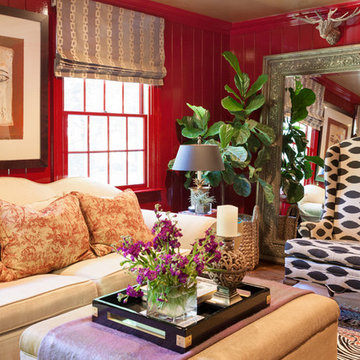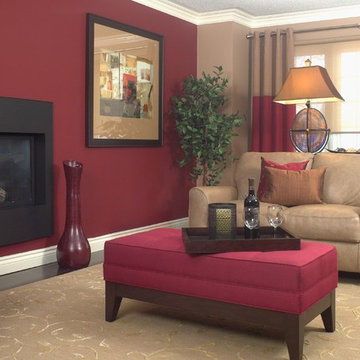Mid-sized Living Room Design Photos with Red Walls
Refine by:
Budget
Sort by:Popular Today
141 - 160 of 1,139 photos
Item 1 of 3
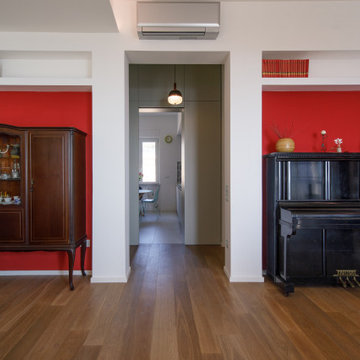
Un appartamento di famiglia da reinventare; situato su una collina, con una terrazza che corre lungo tutta la facciata principale e permette di godere di una vista mozzafiato sulla città di Salerno.
Il filo conduttore del progetto è il recupero dei mobili esistenti: la scrivania antica, i mobili vintage e di design, il pianoforte di famiglia e la credenza della nonna. L’arredamento è giocato sugli accostamenti tra questi mobili e la realizzazione di un “contenitore” semplice, dove tutto trova un suo spazio. Una cornice sottolineata da un deciso rosso carminio che costruisce l’atmosfera unica di questa casa.
I proprietari non hanno avuto timore dei contrasti forti delle tinte, ma anche nell’accostare pezzo dopo pezzo i mobili, i ricordi di infanzia e di famiglia uniti a pareti stipate di libri, segno evidente di una vita ricca di cultura e di storia.
Nel soggiorno due librerie in cartongesso, sulle pareti opposte, completano ed incorniciano gli arredi esistenti. La zona studio, con la scrivania antica, separa la zona pranzo dall’angolo relax con divani e tv. Strisce led nei tagli del soffitto diffondono la luce, mentre la sospensione Big Bang di Foscarini sottolinea il tavolo da pranzo.
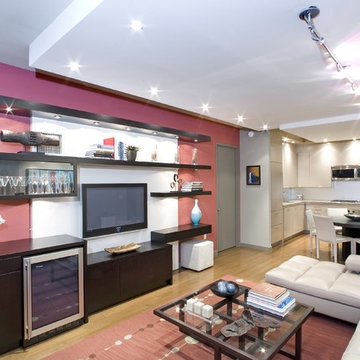
Multifunctional living room/family room complete with entertainment area with mini bar and wine fridge.
Photography by Carlos Esteva
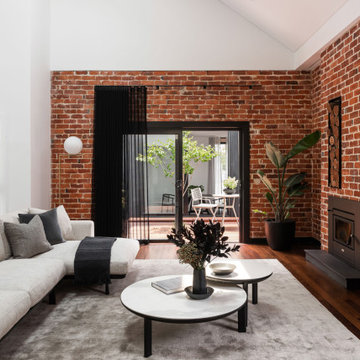
Major Renovation and Reuse Theme to existing residence
Architect: X-Space Architects
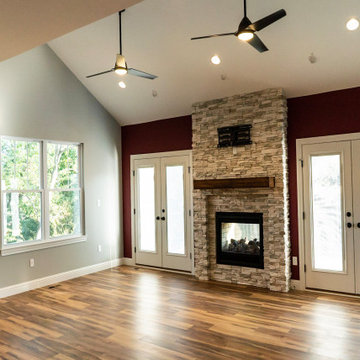
The double-sided fireplace and vaulted ceilings bring a bright and flowing touch to this contemporary craftsman family room.
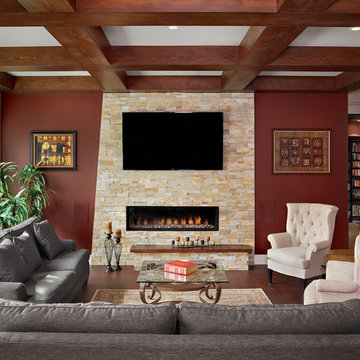
Wide plank, engineered oak hardwoods anchor the great room where Sierra sandstone clads the linear gas fireplace with a solid fir mantle hearth. Consistent box beam details in a smooth-planed finish add character.
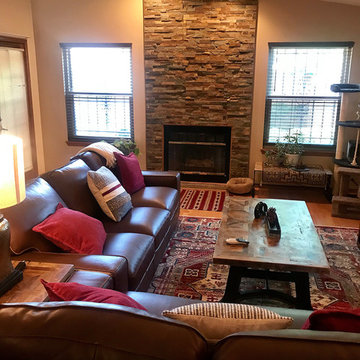
This living room update in Albuquerque, New Mexico was completed over 5 weeks in 2019 and included new paint, furnishings, ceiling fan, light fixtures, window blinds, ledger rock fireplace surround and some accessories. The inspiration for the rooms color palette and and design came from client's collection of antique Mexican woven rugs and various curiosities collected from travels.
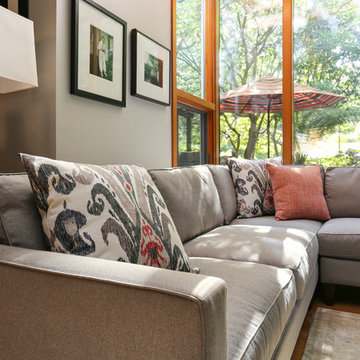
The client wanted to reinvent this living room so that it would be used as a reading, gathering room. The goal for this living room was to create a calming respite by way of a transitional design aesthetic and a sophisticated appeal. I used the existing photographic art as a taking off point for the selection of some timeless updated pieces. The washed dhurrie rug, black accent tables and rattan sideboard created the sophistication that was desired. Custom throw pillows give a layer of pattern and color to finish the look. Photo Credit: Matt Bolt
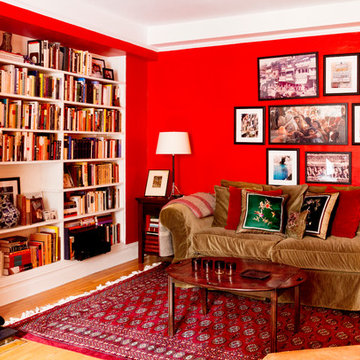
The lighter & brighter living room can now show off the beautiful built in shelving and fireplace. Photo: Rikki Snyder
Mid-sized Living Room Design Photos with Red Walls
8
