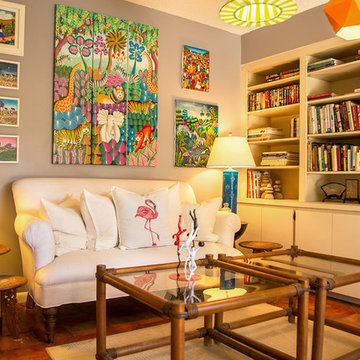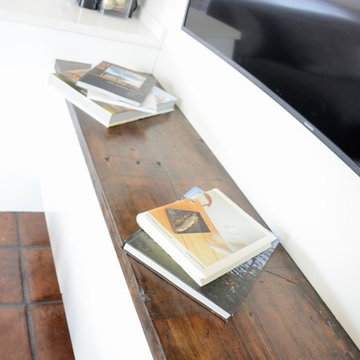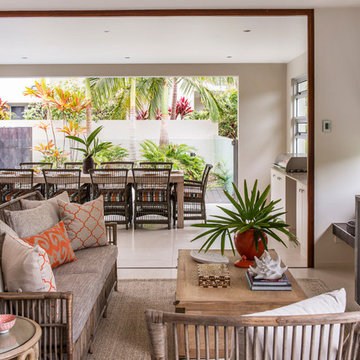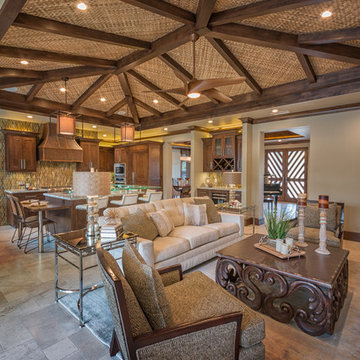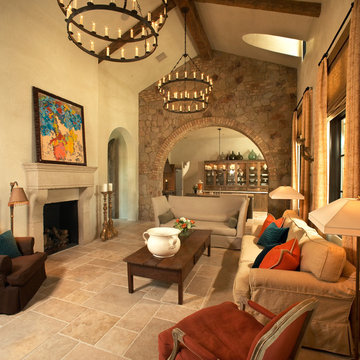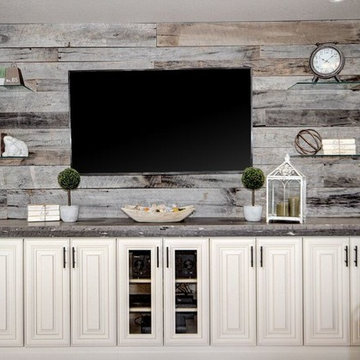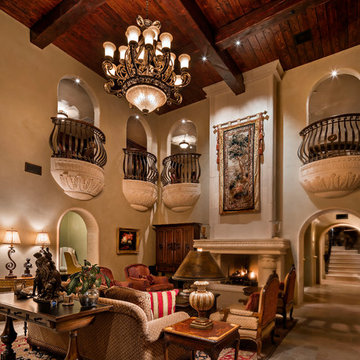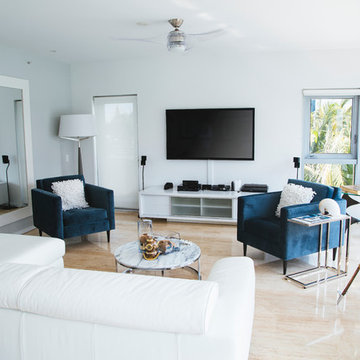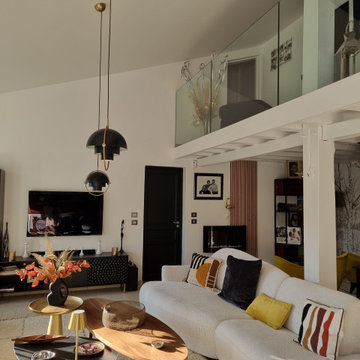Mid-sized Living Room Design Photos with Travertine Floors
Refine by:
Budget
Sort by:Popular Today
61 - 80 of 1,360 photos
Item 1 of 3
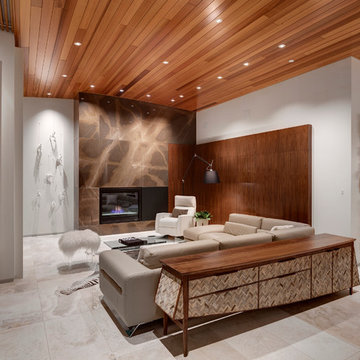
Living space with curved clear cedar ceilings, built-in media and storage walls, custom artwork and custom furniture - Interior Architecture: HAUS | Architecture + LEVEL Interiors - Photography: Ryan Kurtz

Built-in bookcases were painted, refaced and the background papered with cocoa grasscloth. This holds the clients extensive collection of art and artifacts. Orange and blue are the inspiring colors for the design.
Susan Gilmore Photography
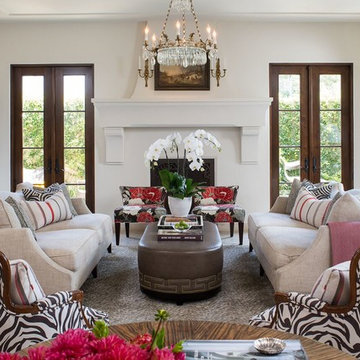
The Living room features an antique French cabinet flanked by an abstract tulip painting of the Cobra School (1948-51), acquired in Amsterdam.
The rooms symmetry is centered by an antique Swedish crystal chandelier, a pair of Baker sofas, an oval ottoman from Mr. & Mrs. Howard for Sherrill, and a pair of “Perch” chairs from Pearson. Scalloped silver-leaf console from Therian.
Photo: Meghan Beierle-O'Brien
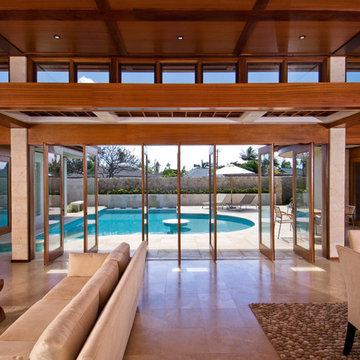
View of the pivot doors that open the living space onto the pool deck. The polished travertine floor on the interior extends around the pool where a rougher finish provides a slip resistant surface.
Hal Lum
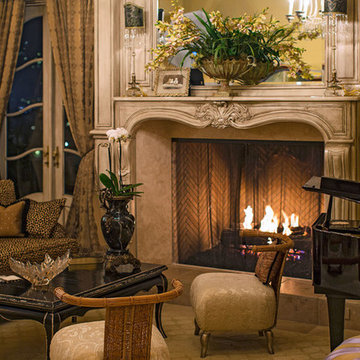
Formal French-style living room with carved stone mantel, velvet leopard spot sofa, and Grand piano.
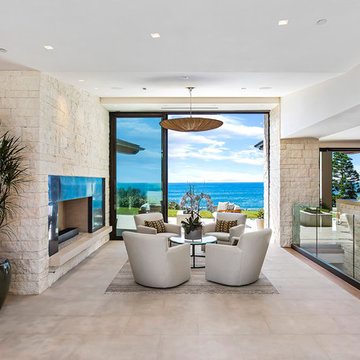
Realtor: Casey Lesher, Contractor: Robert McCarthy, Interior Designer: White Design
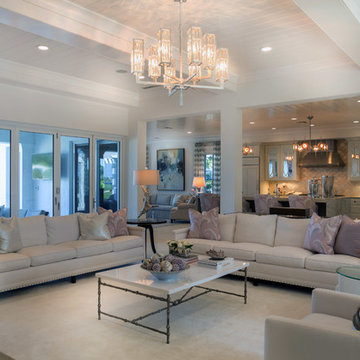
Glass doors in the living room stack back and allow the home to fully integrate with the outdoors.
A Bonisolli Photography
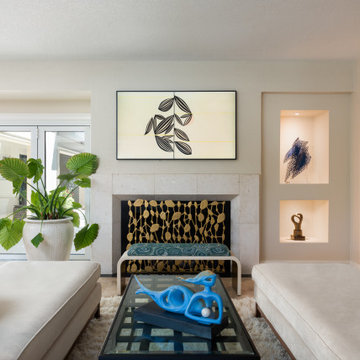
The clients own an extensive collection of fabulous artwork and sculptures. Chelsea Potthast of Potthast Design assisted me with finishing the interior furnishings and window treatments.
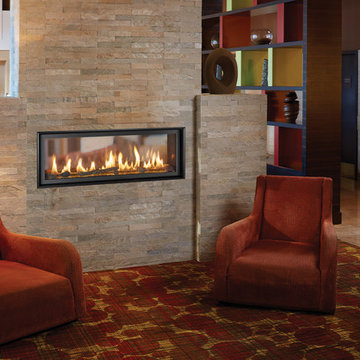
The 4415 HO See-Thru gas fireplace represents Fireplace X’s most transitional and modern linear gas fireplace yet – offering the best in home heating and style, but with double the fire view. This contemporary gas fireplace features a sleek, linear profile with a long row of dancing flames over a bed of glowing, under-lit crushed glass. The dynamic see-thru design gives you double the amount of fire viewing of this fireplace is perfect for serving as a stylish viewing window between two rooms, or provides a breathtaking display of fire to the center of large rooms and living spaces. The 4415 ST gas fireplace is also an impressive high output heater that features built-in fans which allow you to heat up to 2,100 square feet.
The 4415 See-Thru linear gas fireplace is truly the finest see-thru gas fireplace available, in all areas of construction, quality and safety features. This gas fireplace is built with superior craftsmanship to extremely high standards at our factory in Mukilteo, Washington. From the heavy duty welded 14-gauge steel fireplace body, to the durable welded frame surrounding the neoceramic glass, you can actually see the level of quality in our materials and workmanship. Installed over the high clarity glass is a nearly invisible 2015 ANSI-compliant safety screen.
Mid-sized Living Room Design Photos with Travertine Floors
4

