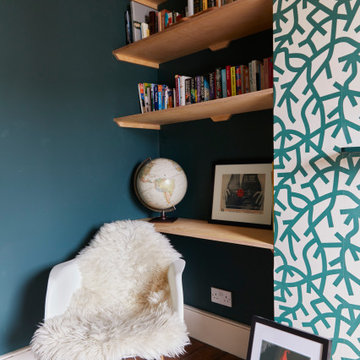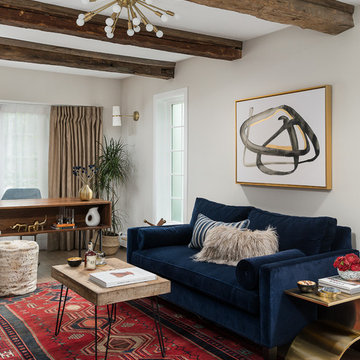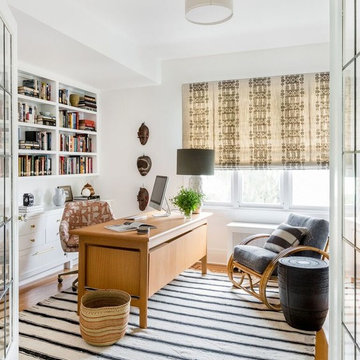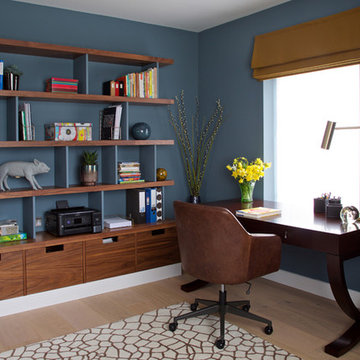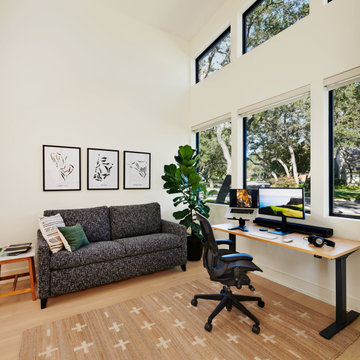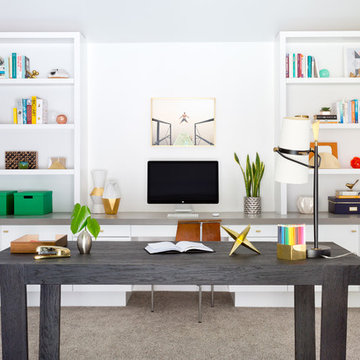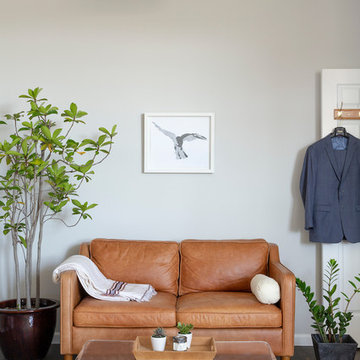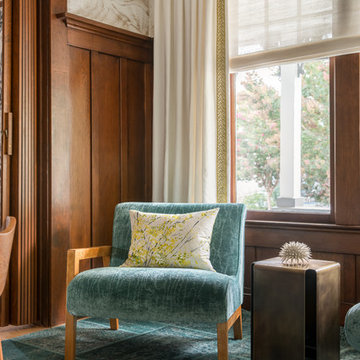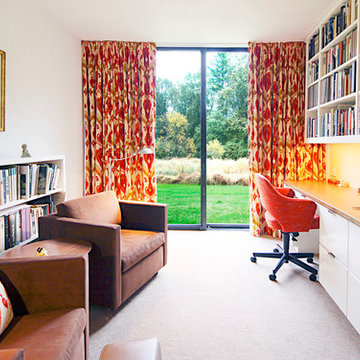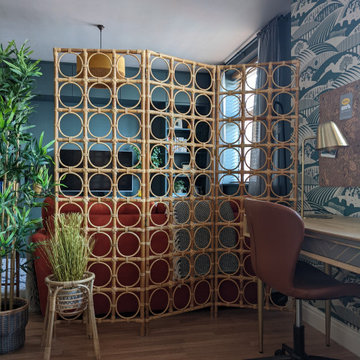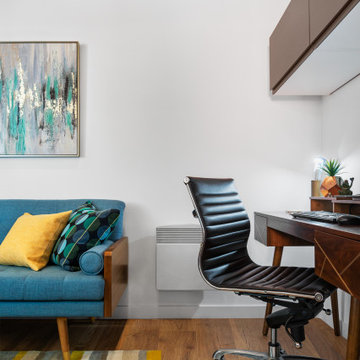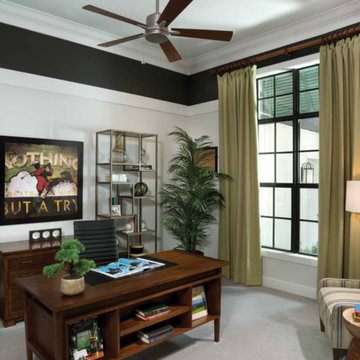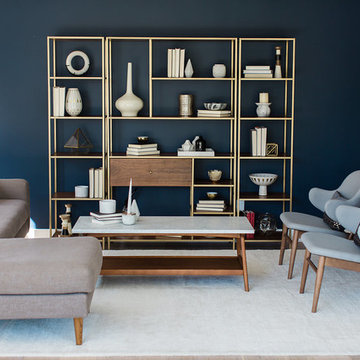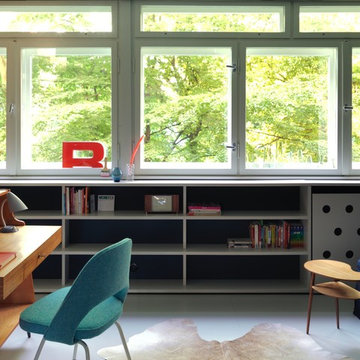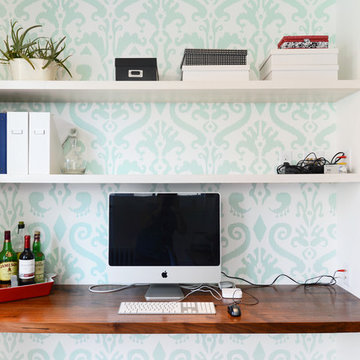Mid-sized Midcentury Home Office Design Ideas
Refine by:
Budget
Sort by:Popular Today
121 - 140 of 861 photos
Item 1 of 3
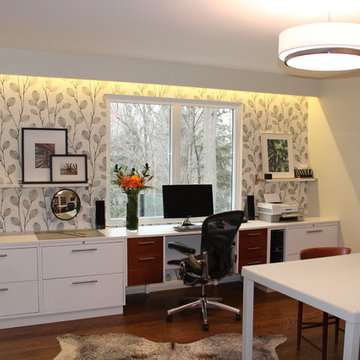
A vintage teak desk is the focal point in this home office. It was re-incarnated from a credenza - the centre portion, countertop and front legs were removed; it was painted white except the drawers; new stainless steel drawer pulls and new laminate countertop were installed. Accents include: black and white wallpaper, hide rug, Aeron task chair, teak vintage furniture.
Photography by Sharyn Kastelic, Toronto Canada
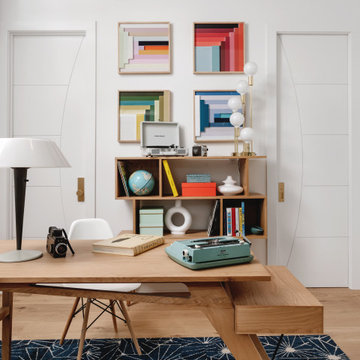
Our Austin studio decided to go bold with this project by ensuring that each space had a unique identity in the Mid-Century Modern style bathroom, butler's pantry, and mudroom. We covered the bathroom walls and flooring with stylish beige and yellow tile that was cleverly installed to look like two different patterns. The mint cabinet and pink vanity reflect the mid-century color palette. The stylish knobs and fittings add an extra splash of fun to the bathroom.
The butler's pantry is located right behind the kitchen and serves multiple functions like storage, a study area, and a bar. We went with a moody blue color for the cabinets and included a raw wood open shelf to give depth and warmth to the space. We went with some gorgeous artistic tiles that create a bold, intriguing look in the space.
In the mudroom, we used siding materials to create a shiplap effect to create warmth and texture – a homage to the classic Mid-Century Modern design. We used the same blue from the butler's pantry to create a cohesive effect. The large mint cabinets add a lighter touch to the space.
---
Project designed by the Atomic Ranch featured modern designers at Breathe Design Studio. From their Austin design studio, they serve an eclectic and accomplished nationwide clientele including in Palm Springs, LA, and the San Francisco Bay Area.
For more about Breathe Design Studio, see here: https://www.breathedesignstudio.com/
To learn more about this project, see here: https://www.breathedesignstudio.com/atomic-ranch
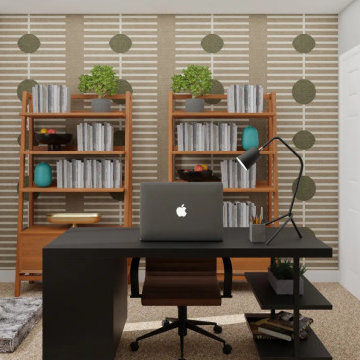
Starting with the classic mid-century wallpaper, this home office space might be tiny, but it's filled with potential. The two bookshelves behind the desk frame it and add additional storage space for books, office supplies, and decorative accents. Thanks to this layout, there's still plenty of room for a small relaxing nook across the desk. We added an accent chair paired with an ottoman that can always double as a side table or quickly go underneath the console table when not allowed for more walking space. Finally, we even added a small nook for the furry coworker who wants to stay in the office all-day-long.
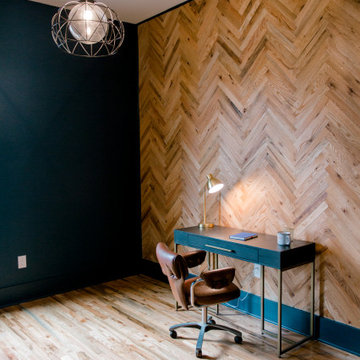
The floors provide warmth to the space, and the exposed beams add character and charm to the design. The accent walls are carefully chosen to complement the entire look of the office, bringing together all the elements into one cohesive whole.
Mid-sized Midcentury Home Office Design Ideas
7

