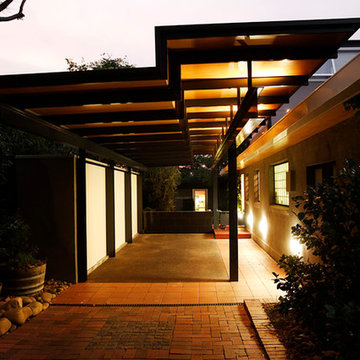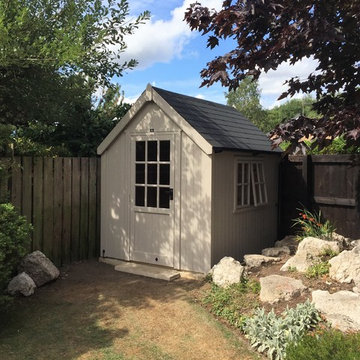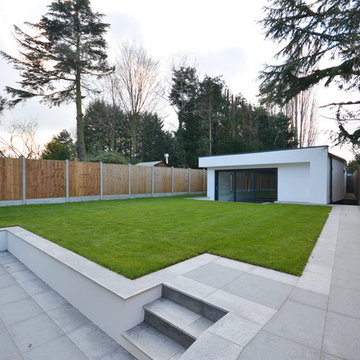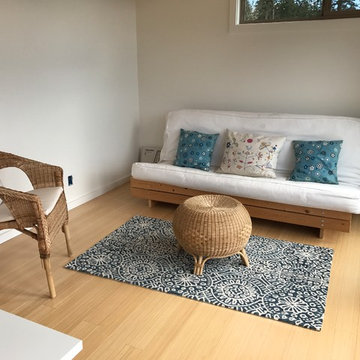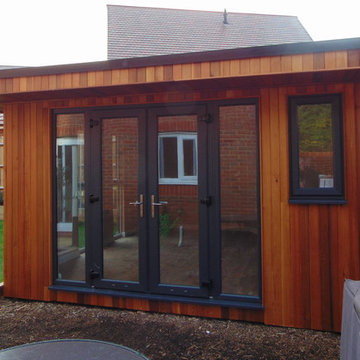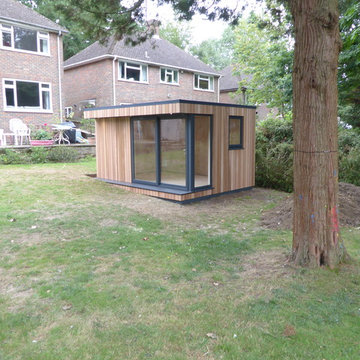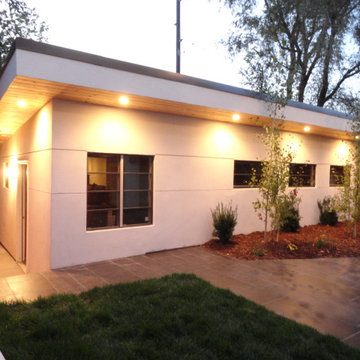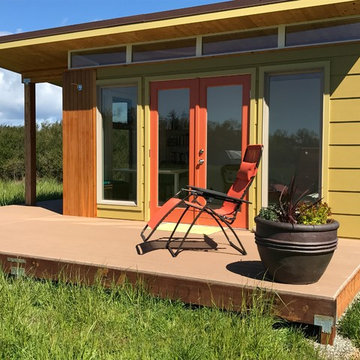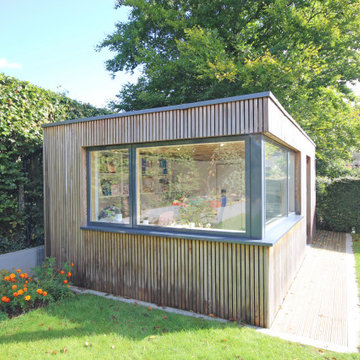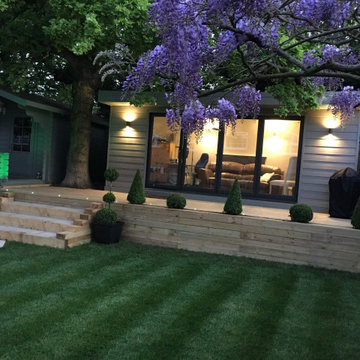Mid-sized Modern Shed and Granny Flat Design Ideas
Refine by:
Budget
Sort by:Popular Today
101 - 120 of 605 photos
Item 1 of 3
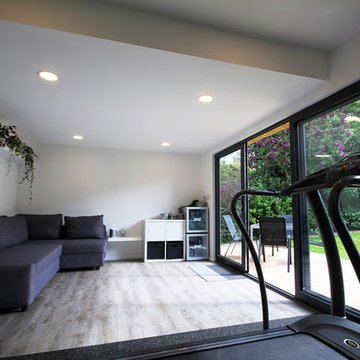
The design of this garden building has even been appreciated by our competition, not to mention the owners and their friends. With a two level roof and mix of cedar and redwood cladding this construction looks amazing at the bottom of a large and beautifully maintained garden in Hove.
The taller part is a gym, where you have good ceiling clearance for running on a treadmill, and the lower part is a playroom and summerhouse for the family and children. To the right there is a large storage space that fits all their garden toys.
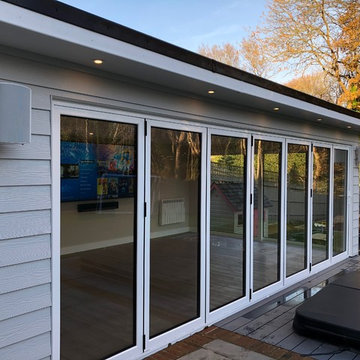
Triad Outdoor Speakers. TV mounted slightly higher than normal so the client can watch it from the Hot Tub
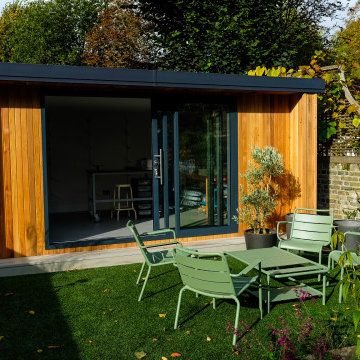
A fully bespoke Garden Room for our clients Susanna & Graham stunning house and Garden in Richmond upon Thames, Surrey
The room was to be used as a Pottery Studio and featured a Potters wheel and separate area for the Kiln and also a showroom.
The room was a fully bespoke design and build and featured premium Canadian redwood Cedar cladding
3 leaf Sliding doors with built-in blinds.
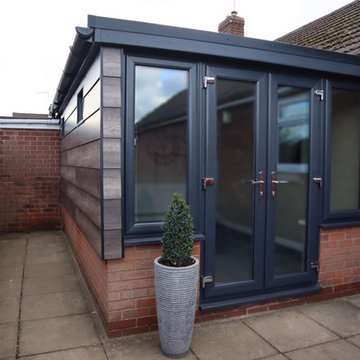
Cre8a extension was installed in North Lincolnshire in November 2018. Marshland oak cladding was used as the external cladding on the garden room extension. Even more, grey PVC windows and patio doors were installed. Most noteworthy manufactured by Highseal Manufacturing. Inside there was one internal wall cladding wall which was heritage oak patina and the rest of the walls were plastered and painted. The colours look amazing together!
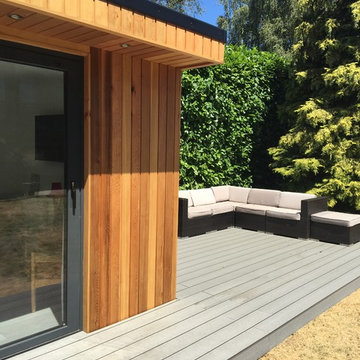
A fabulous 6x4m garden building complete with eco loo, electricity, wi-fi and running water. The perfect place to work, rest and play all year round.
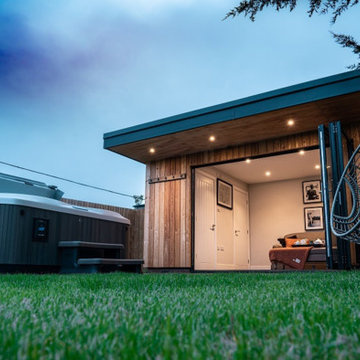
The team built a stunning, fully insulated, heated summer house complete with a bathroom, shower and laundry room, wrapped in Siberian Larch cladding with a fibre-glass roof and bi-fold doors to create a smooth transition from inside to out.
The bespoke space, designed to provide the family with an additional living area and self-contained guest house, leads out to a luxurious hot tub area, complete with sleek black patio slabs.
Bespoke design and build summer house
Self-contained guest house fully equipped with electricity and heating
Outdoor hot tub/spa area
Toilet and shower room
Laundry room
Living area with sofa bed
Aluminium bifold doors
Siberian larch cladding
Spotlights and ambient outdoor lighting
Landscaping and granite-style patio
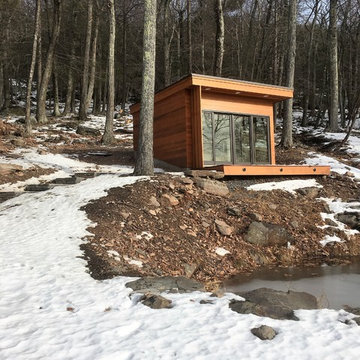
Studio to include an office space and fireplace.
Contractor: TJM Construction Services
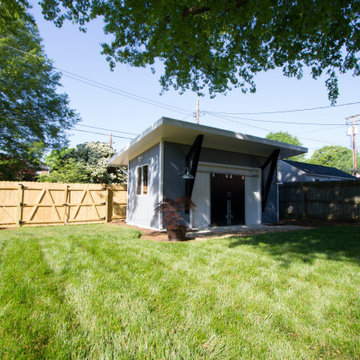
A free standing new build workshop in this urban backyard created additional work space for our clients. A modern slope roof, industrial lighting, metal supports, sliding barn doors and modern yet classic colonial blue siding come together for an inspiring space.
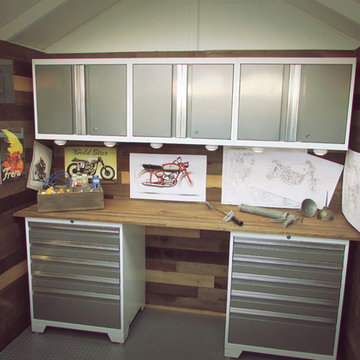
While there is plenty of eye candy on this shed, plenty of built-in functionality exists too. Picture yourself rebuilding your next engine and prepping for a weekend on the road.
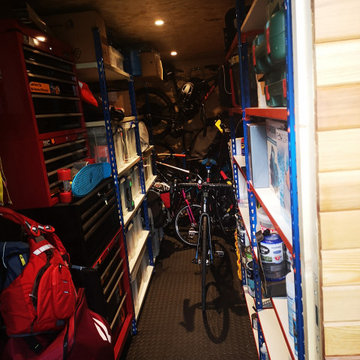
fully bespoke Garden Room for our clients Jo & Rich in Walton on Thames Surrey. The room was fully bespoke shaped design based on our Sunset room from our signature range. The clients wanted us to create a room that all the family could use but the main focus was to create a room that could be multifunctional and include a work from a home studio, A home Gym, A lounge and a home cinema room with a projector. The room also needed space for integrated storage and a hidden door in the premium Canadian `redwood cladding, the storage space required needed t include multiple bikes and told and paddleboards. The room was clad in our Canadian Redwood cladding and complimented with a corner set of 3 leaf bi-fold doors and further complimented with a separate pencil window to the office gym area.
The overall room is complimented with ambient lighting and dual air conditioning/heating. We also designed and built the raised stepped decking area using Millboard composite decking.
Mid-sized Modern Shed and Granny Flat Design Ideas
6
