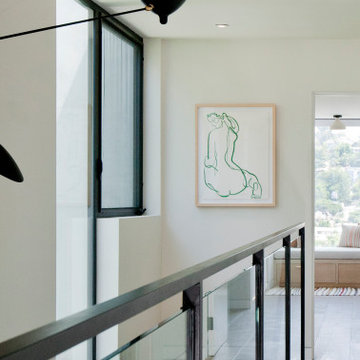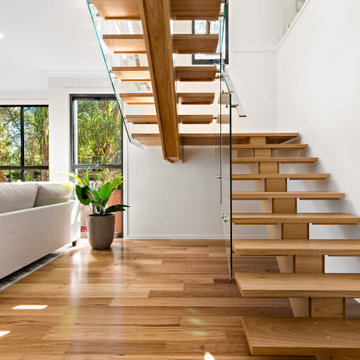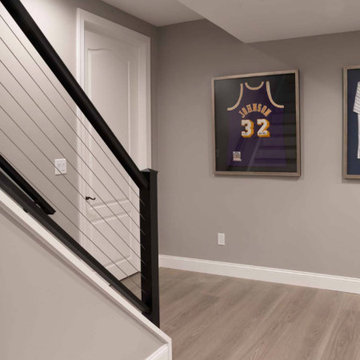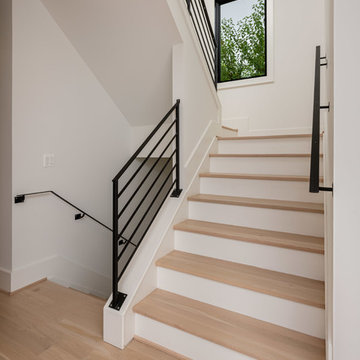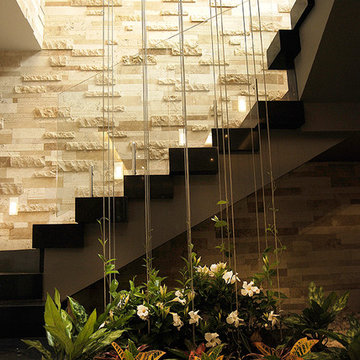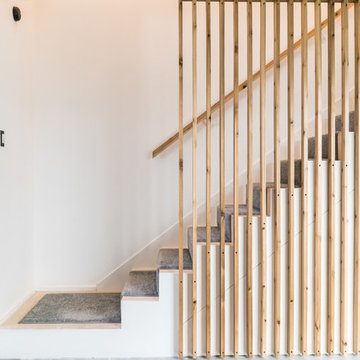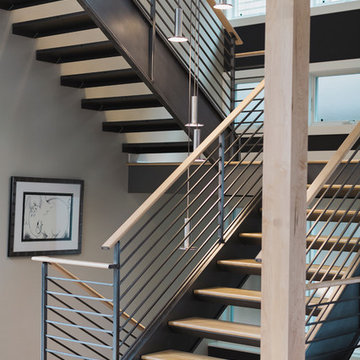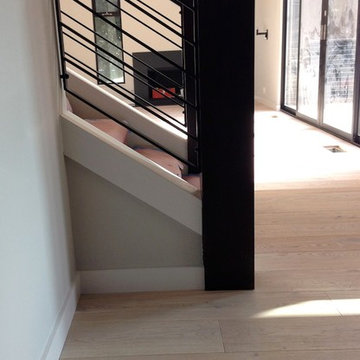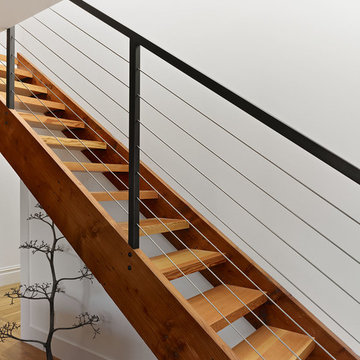Mid-sized Modern Staircase Design Ideas
Refine by:
Budget
Sort by:Popular Today
1 - 20 of 8,722 photos
Item 1 of 3
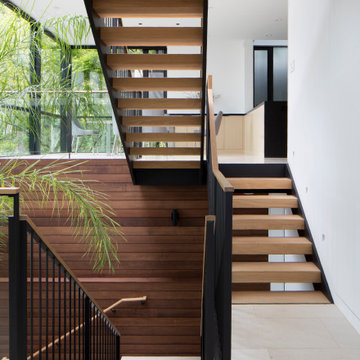
Stairs to the home's many levels were done in a medium toned wood to contrast to the darker cedar wall siding.
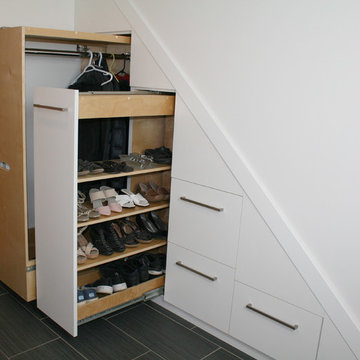
Utilizing the normally unused space under the staircase, we have added in pull out for hanging, shoe storage and some nice deep drawners.
Photo credit: Kris Harley-Jesson of Creativ Chops

Description: Interior Design by Neal Stewart Designs ( http://nealstewartdesigns.com/). Architecture by Stocker Hoesterey Montenegro Architects ( http://www.shmarchitects.com/david-stocker-1/). Built by Coats Homes (www.coatshomes.com). Photography by Costa Christ Media ( https://www.costachrist.com/).
Others who worked on this project: Stocker Hoesterey Montenegro
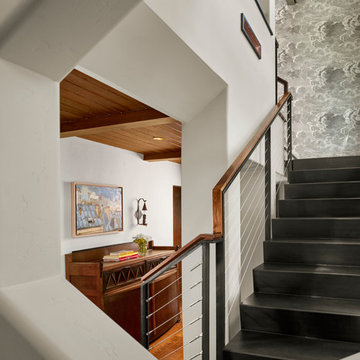
View of the folded metal staircase through the hexagon window.
Cesar Rubio Photography
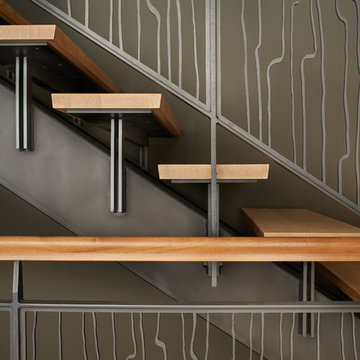
The stair has steel structure and laser-cut steel railings. The treads are solid oak. The railing design is based on hand-drawn ink brush lines.
Photo: Benjamin Benschneider
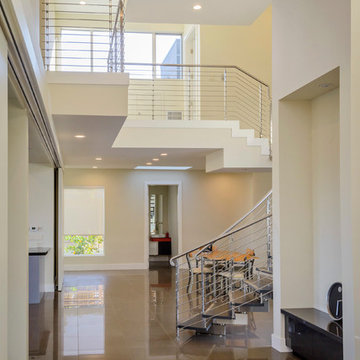
The client wanted an open staircase for this space, and it had to curve. The custom-designed solution from CAST's Tekna Jazz collection uses series 304 stainless steel modular sections that can be set to any direction, solid wood steps with a stainless steel edge guard to protect against wear and tear, a stainless steel balustrade,and fingerprint-resistant railing. Read more about this project here: http://europeancabinets.com/custom-staircase-for-modern-home/

An existing stair in the middle of the house was upgraded to an open stair with glass and wood railing. Walnut trim and details frame the stair including a vertical slat wood screen.
Mid-sized Modern Staircase Design Ideas
1

