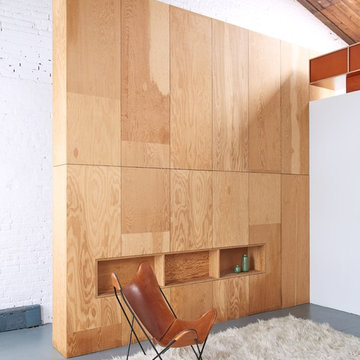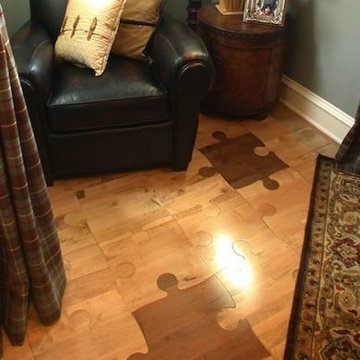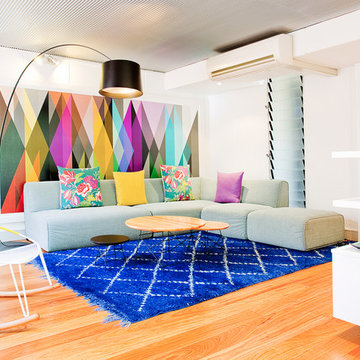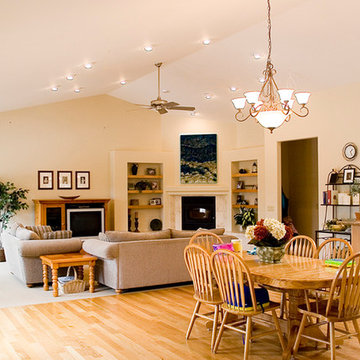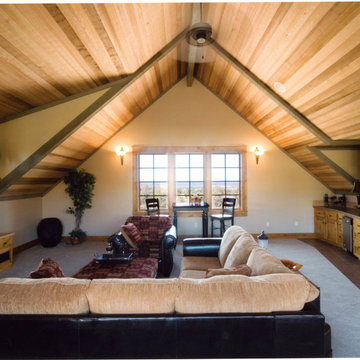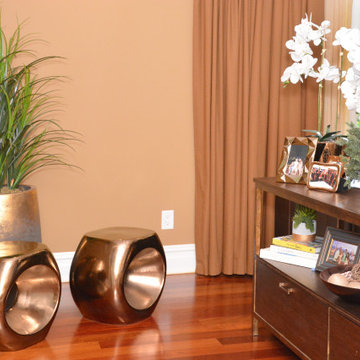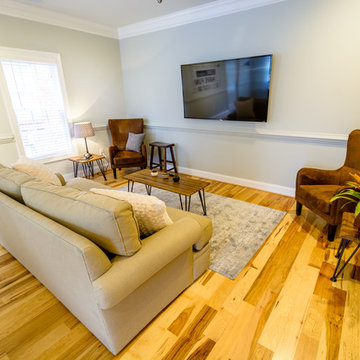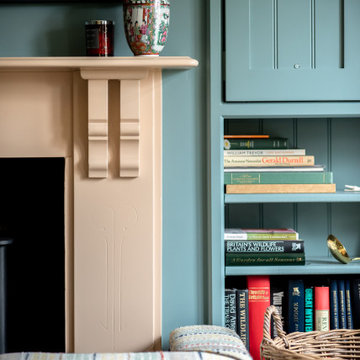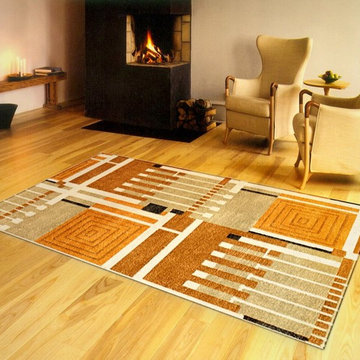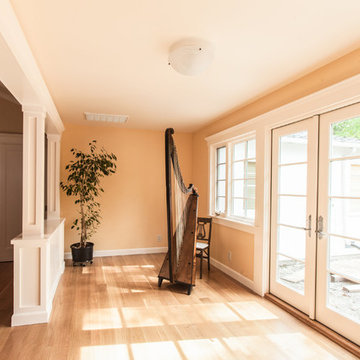Mid-sized Orange Family Room Design Photos
Refine by:
Budget
Sort by:Popular Today
81 - 100 of 692 photos
Item 1 of 3
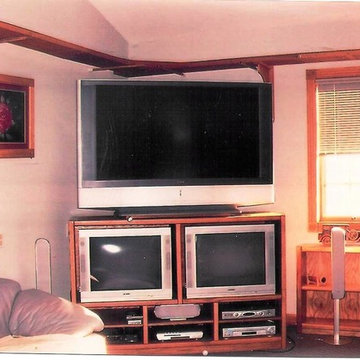
Custom made entertainment center.
Advanced Construction Enterprises
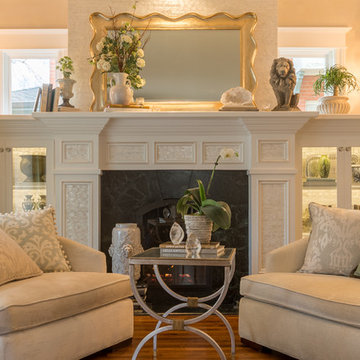
Tones of nature come together with deeply grounding elements of the earth to create the balance and harmony. The structure and weight of hand thrown pottery and concrete statuary is offset by a white quartz geode and clear quartz waves atop a glass and metal table.
Notice that nearly everything in the space is neutral with the exception of pops of green - which blends perfectly as it is what you find in nature all the time. The result is an uncontrived sense of calm and spaciousness.
Shelly Au Photography

Our Carmel design-build studio was tasked with organizing our client’s basement and main floor to improve functionality and create spaces for entertaining.
In the basement, the goal was to include a simple dry bar, theater area, mingling or lounge area, playroom, and gym space with the vibe of a swanky lounge with a moody color scheme. In the large theater area, a U-shaped sectional with a sofa table and bar stools with a deep blue, gold, white, and wood theme create a sophisticated appeal. The addition of a perpendicular wall for the new bar created a nook for a long banquette. With a couple of elegant cocktail tables and chairs, it demarcates the lounge area. Sliding metal doors, chunky picture ledges, architectural accent walls, and artsy wall sconces add a pop of fun.
On the main floor, a unique feature fireplace creates architectural interest. The traditional painted surround was removed, and dark large format tile was added to the entire chase, as well as rustic iron brackets and wood mantel. The moldings behind the TV console create a dramatic dimensional feature, and a built-in bench along the back window adds extra seating and offers storage space to tuck away the toys. In the office, a beautiful feature wall was installed to balance the built-ins on the other side. The powder room also received a fun facelift, giving it character and glitz.
---
Project completed by Wendy Langston's Everything Home interior design firm, which serves Carmel, Zionsville, Fishers, Westfield, Noblesville, and Indianapolis.
For more about Everything Home, see here: https://everythinghomedesigns.com/
To learn more about this project, see here:
https://everythinghomedesigns.com/portfolio/carmel-indiana-posh-home-remodel
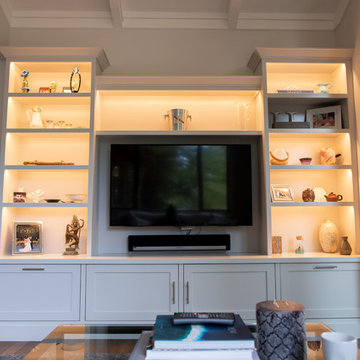
Family room/TV room with lovely built-in bookcases, and storage for kid's toys. Open to the great room.
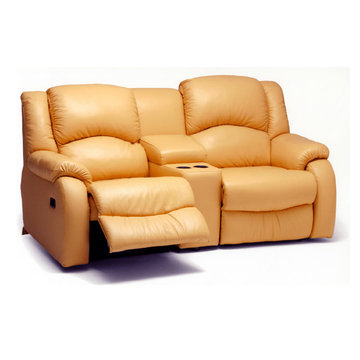
Nice seating for two. This pair can be used with manual opening or choose the power option.
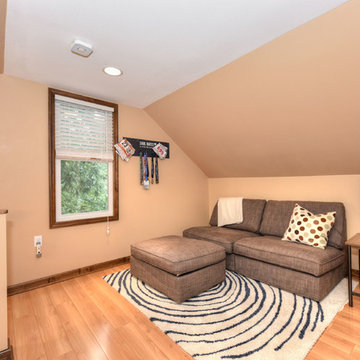
This is an attic project. The home was built in the 1920's and had a raw attic prior to the renovations. This is the family room or sitting area of the attic's master suite.
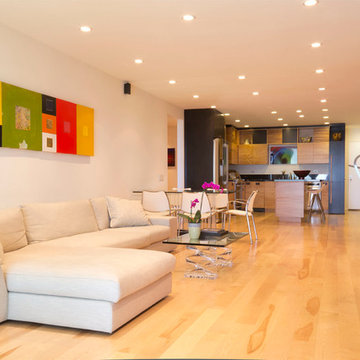
Entrance door at the far end, kitchen to the left, bookshelves and office equipment hidden by the zebra wood doors at right, across the dining room followed by the living room, facing this is the fireplace with the TV above and all the sound system next to it.
Mid-sized Orange Family Room Design Photos
5


