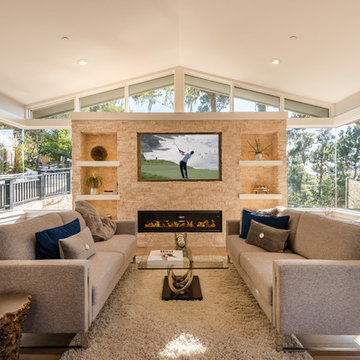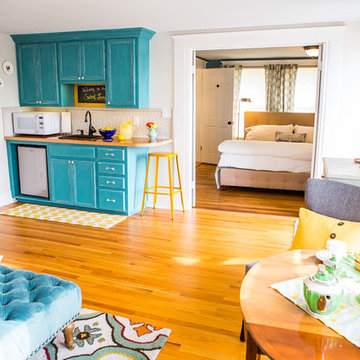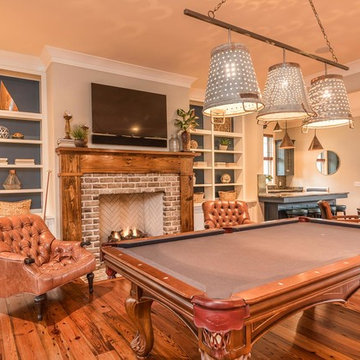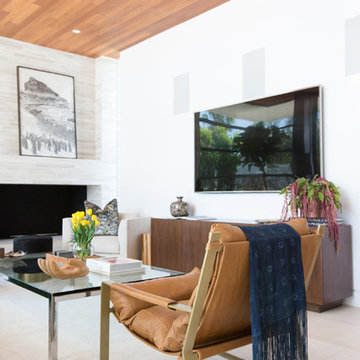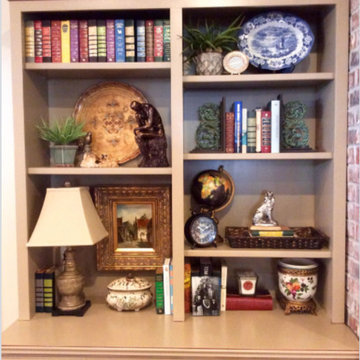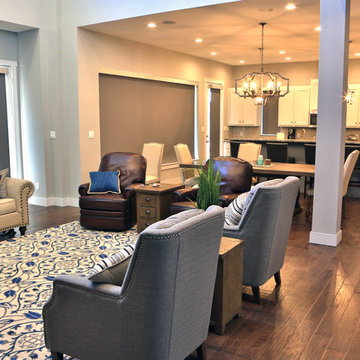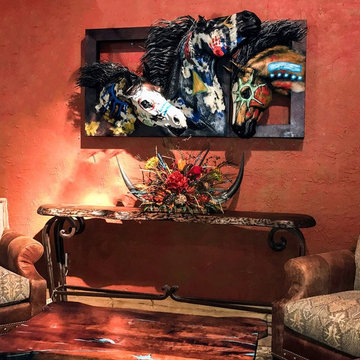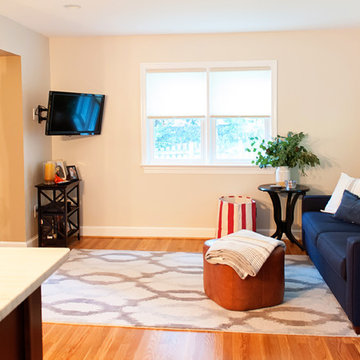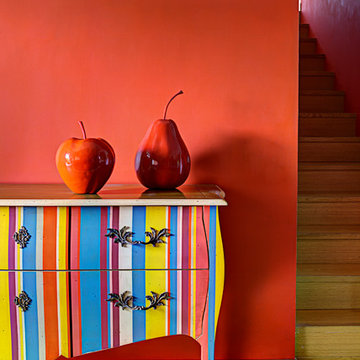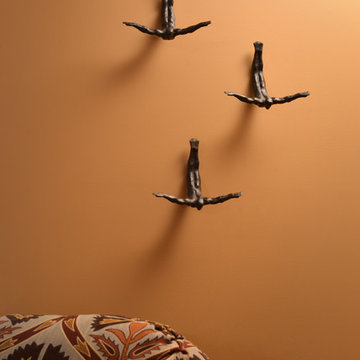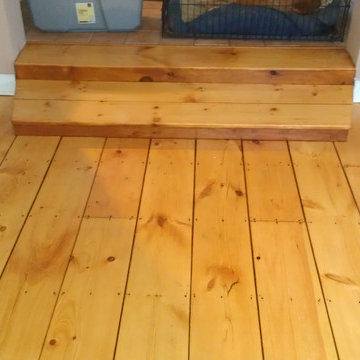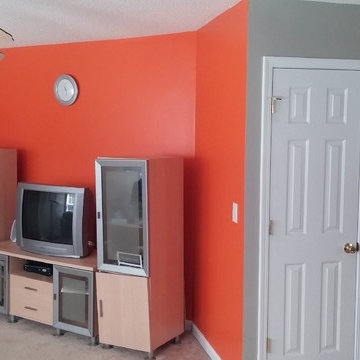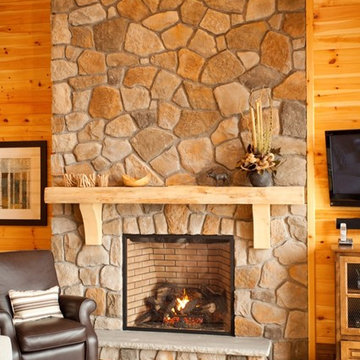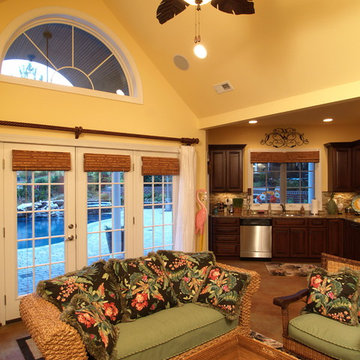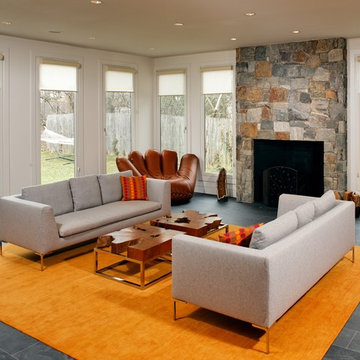Mid-sized Orange Family Room Design Photos
Refine by:
Budget
Sort by:Popular Today
101 - 120 of 690 photos
Item 1 of 3
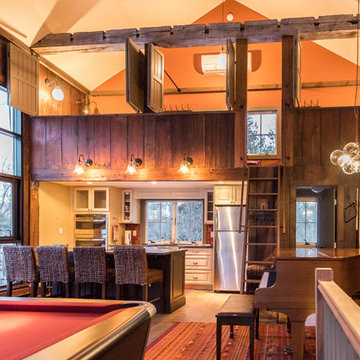
The interior of the barn has space for eating, sitting, playing pool, and playing piano. A ladder leads to a sleeping loft.
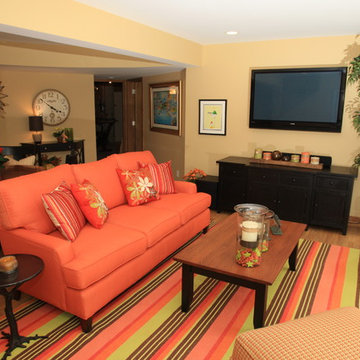
What a fun space this is! Our client has an amazing collection of original Dr. Seuss artwork and no fear of color. The bright contrasting colors work so beautifully with the artwork and our client's vibrant personality (and you'll notice a couple of nods to The Lorax hidden in plain sight). While we were liberal with color, we did tone it down with neutral walls, and lots of copper and black accents – the balance is what makes this space work. The result is a casual, happy space perfect for family and fun.
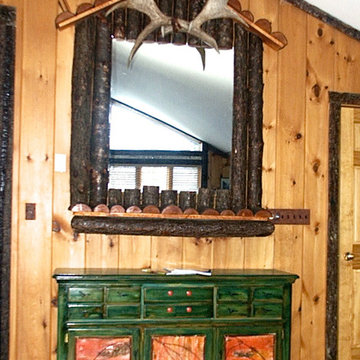
In this remodel from a contemporary style to a Lodge style a custom mirror was built for that one spot that needed a special piece.
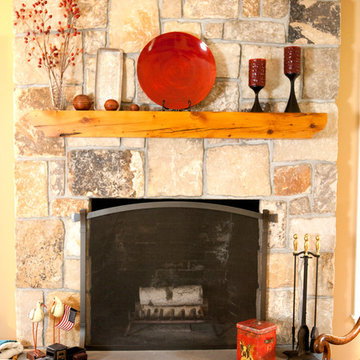
A comfortable Family Room designed with family in mind, comfortable, durable with a variety of texture and finishes.
Photography by Phil Garlington, UK
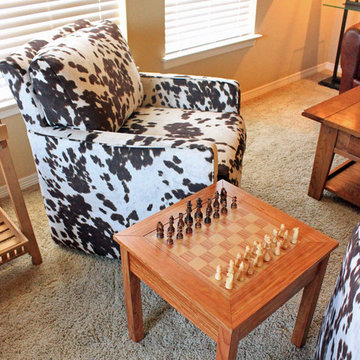
These custom faux suede cow print chairs were a hit with the boys. They can hang out, have a cup of coffee and play chess. Photo credit to Dot Greenlee.
Mid-sized Orange Family Room Design Photos
6
