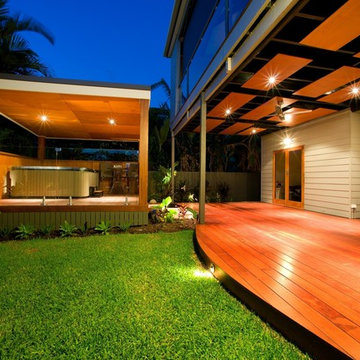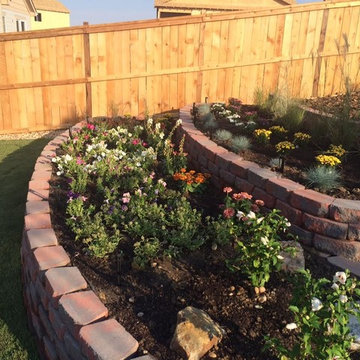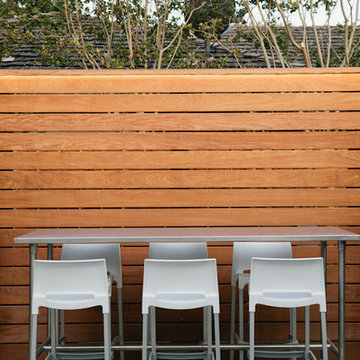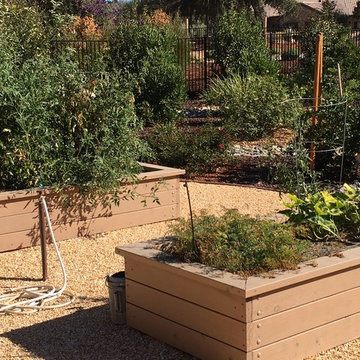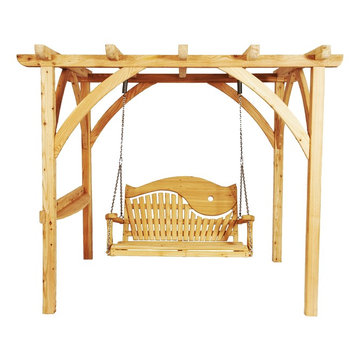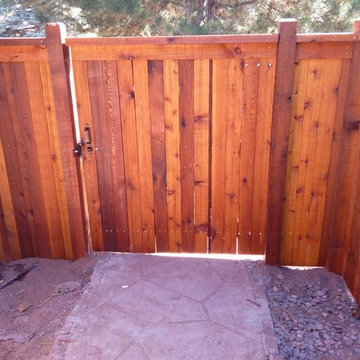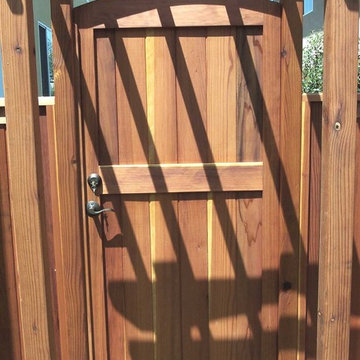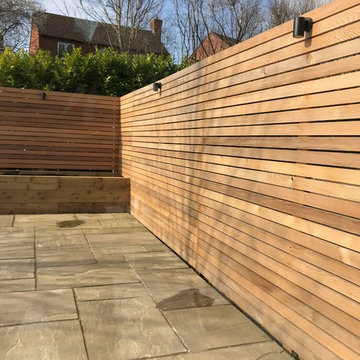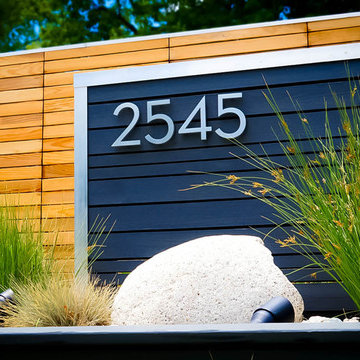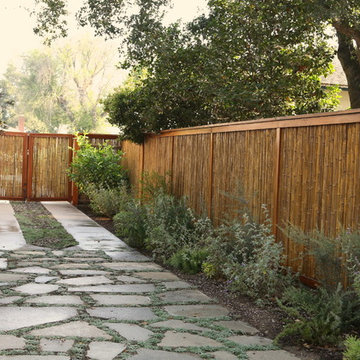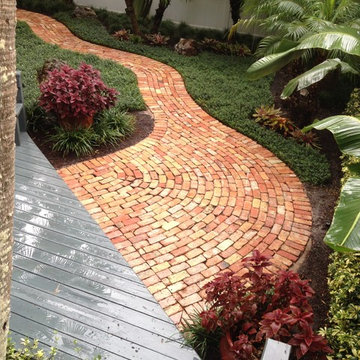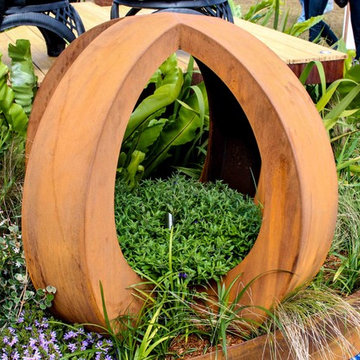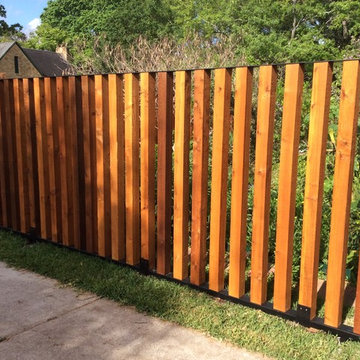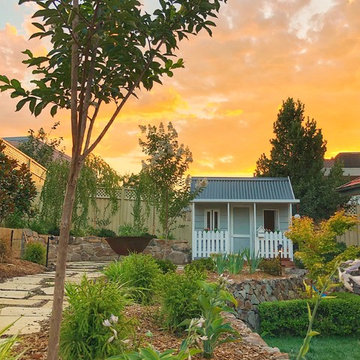Mid-sized Orange Garden Design Ideas
Refine by:
Budget
Sort by:Popular Today
21 - 40 of 587 photos
Item 1 of 3
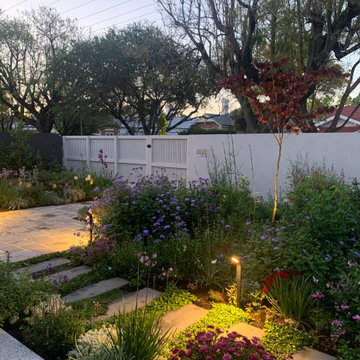
MALVERN | WATTLE HOUSE
Front garden Design | Stone Masonry Restoration | Colour selection
The client brief was to design a new fence and entrance including garden, restoration of the façade including verandah of this old beauty. This gorgeous 115 year old, villa required extensive renovation to the façade, timberwork and verandah.
Withing this design our client wanted a new, very generous entrance where she could greet her broad circle of friends and family.
Our client requested a modern take on the ‘old’ and she wanted every plant she has ever loved, in her new garden, as this was to be her last move. Jill is an avid gardener at age 82, she maintains her own garden and each plant has special memories and she wanted a garden that represented her many gardens in the past, plants from friends and plants that prompted wonderful stories. In fact, a true ‘memory garden’.
The garden is peppered with deciduous trees, perennial plants that give texture and interest, annuals and plants that flower throughout the seasons.
We were given free rein to select colours and finishes for the colour palette and hardscaping. However, one constraint was that Jill wanted to retain the terrazzo on the front verandah. Whilst on a site visit we found the original slate from the verandah in the back garden holding up the raised vegetable garden. We re-purposed this and used them as steppers in the front garden.
To enhance the design and to encourage bees and birds into the garden we included a spun copper dish from Mallee Design.
A garden that we have had the very great pleasure to design and bring to life.
Residential | Building Design
Completed | 2020
Building Designer Nick Apps, Catnik Design Studio
Landscape Designer Cathy Apps, Catnik Design Studio
Construction | Catnik Design Studio
Lighting | LED Outdoors_Architectural
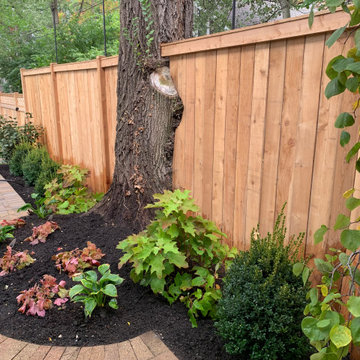
After a new fence and back patio was reconfigured, a small plantings were installed, consisting of a Weeping Redbud, Oakleaf Hydrangea, Heuchera, Hosta and Boxwood.
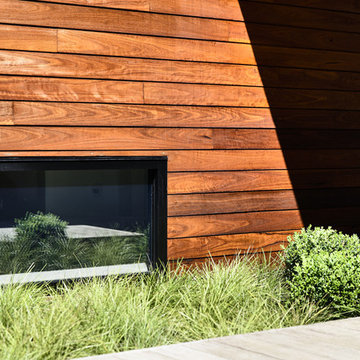
Stunning contemporary coastal home which saw native emotive plants soften the homes masculine form and help connect it to it's laid back beachside setting. We designed everything externally including the outdoor kitchen, pool & spa.
Architecture by Planned Living Architects
Construction by Powda Constructions
Photography by Derek Swalwell
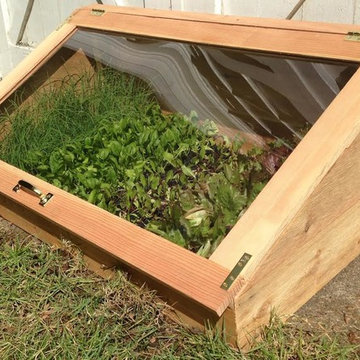
Cold frames are a terrific way to extend the growing season on both ends; serving as mini-greenhouses they allow your garden to keep producing in cold weather months when growing would otherwise be impossible. These beautiful, locally made cedar cold frames measure 24″x 44″ and slope from 5″ in front to 24″ in back (custom built sizes are also available). A temperature sensitive piston automatically opens and closes the lid as-need to create a perfect climate for your plants.
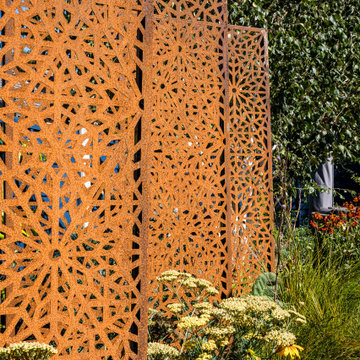
Our clients on this project wanted spaces for entertaining, an area to grow fruit and veg and a lawn.
The new layout places the garden at a 45° angle to the house to create the illusion of greater width and depth.
Directly outside the back door a raised bed clad with decorative encaustic tile serves as a focal point from the house and adds year round colour to the garden.
To the front of the raised bed a porcelain patio adjoins the house, from which two porcelain tiled pathways lead down the garden.
The left-hand pathway passes beneath two black powder coated steel arches and down to join a large porcelain patio in the bottom left corner of the space.
To the left of the path is deep planting bed with several corten weathered steel decorative screens installed along the fence line. Trees along the rear boundary improve screening and privacy. A corten steel water table and large corten steel cube planter create a focal point.
Another path leads from the main patio towards the back right corner of the space, passing beneath three black steel arches and then turning right to lead back towards the house.
To the right of this path we have installed a ‘grow your own’ area comprising a greenhouse, three large railway sleeper raised beds and a compost and water butt. The pathway terminates at the small patio adjoining the house, with a small lawn at the centre of the garden.
The planting scheme features a background of evergreen shrubs mixed with perennials in zingy limes, oranges, purples and whites to give year-round interest.
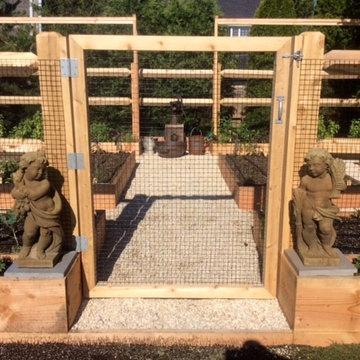
A home garden should reflect your personal style. It's a great place to go when you want to relax and get away from the stresses of the modern world for a little while. We can help you add the small touches that will make your garden a unique and welcoming space.
Mid-sized Orange Garden Design Ideas
2
