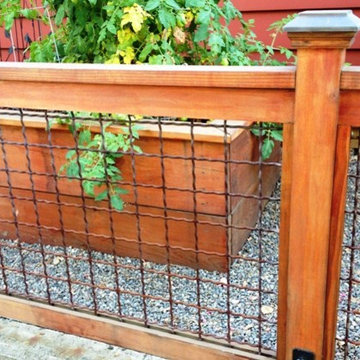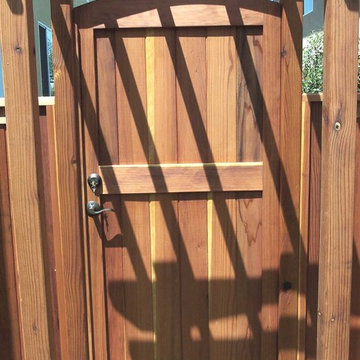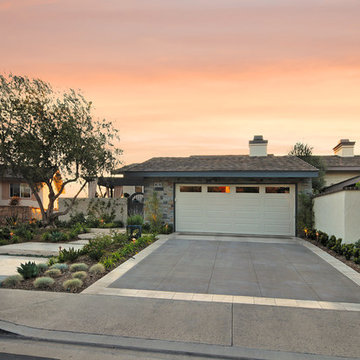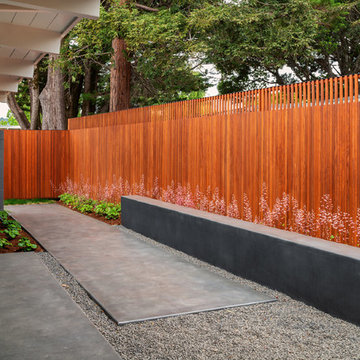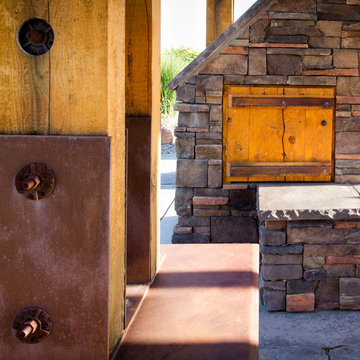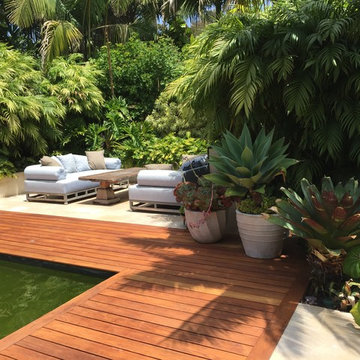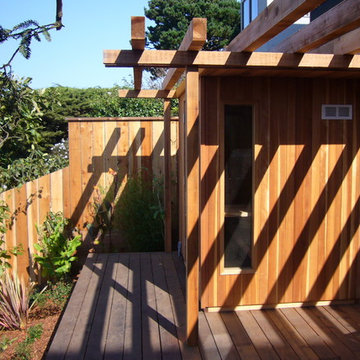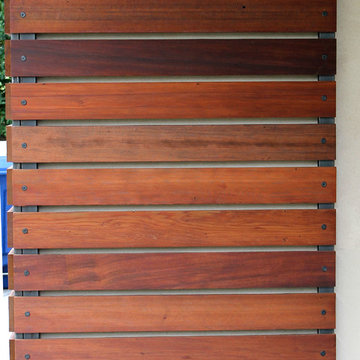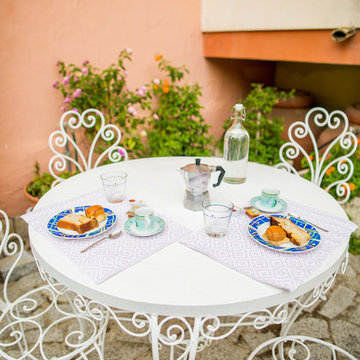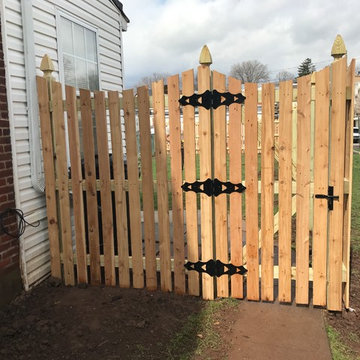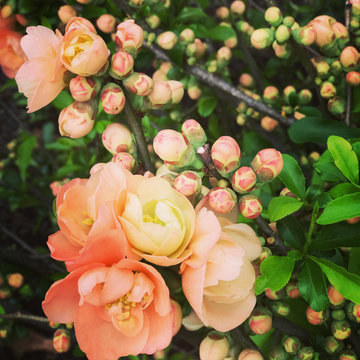Mid-sized Orange Garden Design Ideas
Sort by:Popular Today
41 - 60 of 587 photos
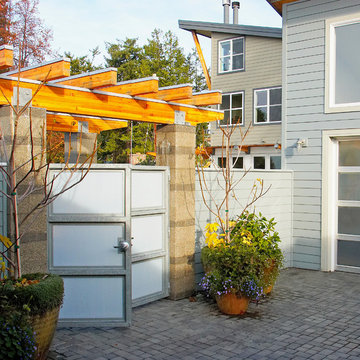
Courtyard gate with the Hannon residence in the background. The gate is constructed of Lexan panels set into a galvanized steel frame. The arbor is constructed of Glu-Lam beams with galvanized steel caps to protect the wood from water. the arbor is also attached to the masonry columns with galvanized steel connectors. This image is taken from inside the common courtyard, located between the two houses, looking back to the Hannon residence. Photography by Lucas Henning.
The gate was designed by Roger Hill, Landscape Architect.
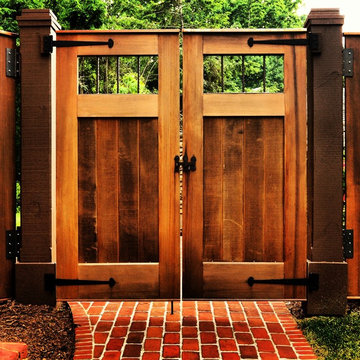
Cedar Gates- featured on Houzz!! See the story here: https://www.houzz.com/ideabooks/111961937/_trid=silc/list/6-best-materials-for-compound-wall-gates
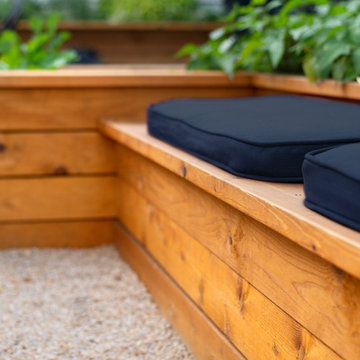
Landscape contracting by Avid Landscape.
Carpentry by Contemporary Homestead.
Photograph by Tina Witherspoon.
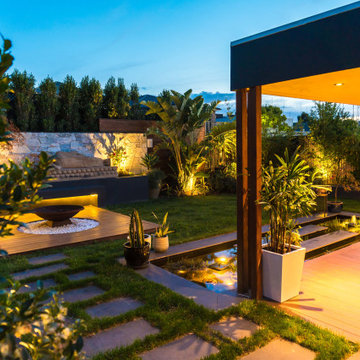
This oriental-themed landscape invokes a feeling of tranquillity and serenity, whether the occasion is simply relaxation or friendly entertainment. Immediately connected to the outdoor kitchen area is a beautiful bluestone koi pool with water plants, fish and steppers, which leads to the spotted gum decking area and corten steel firepit. Under-lighting of the floating benches surrounding the decking creates a stunning seating area.
The most visually striking feature piece of the landscape is without doubt the enormous Buddha, installed against stone cladding, rendered walls and timber screening. Incredibly impressive! Enhancing the oriental theme is an abundance of lush vegetation surrounding the entire area – clumping bamboo, a massive bird of paradise, trees, under-planting and a luscious lawn. Strategically placed garden lighting makes for a spectacular outdoor entertainment area for these lucky clients in Maribyrnong.
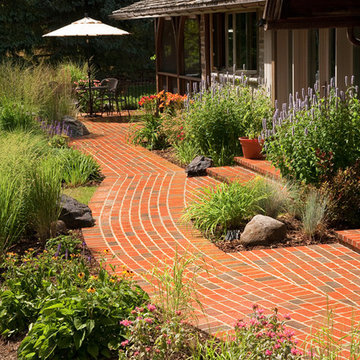
Surrounded by ornamental grasses and perennials, a brick walk leads to the backyard patio.
Westhauser Photography
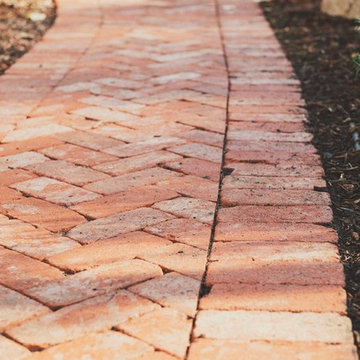
Recycled brick pathway with herringbone pattern, bark mulch, and granite boulders.
anna caitlin photography
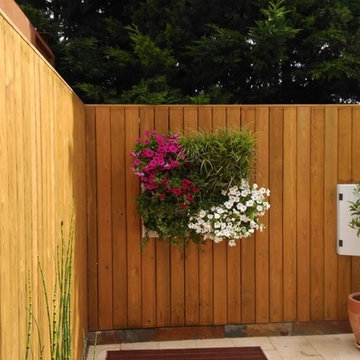
Los clientes de esta casa adosada son una pareja con un hijo. Se pusieron en contacto conmigo tras comprar la casa, la cual ya tenía la terraza hecha pero no les gustaba el diseño, prácticamente no tenía vegetación ni ningún encanto. La piscina ya estaba construida. Ellos querían un diseño que se adaptase a sus gustos y que fuese funcional y con poco mantenimiento.
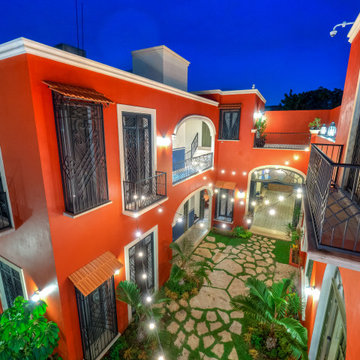
Merida Architects Casona Sirenas has a Central Patio with U shape, keeping the original architectural body and building two addition to provide with eight bedrooms to this amazing home in Santa Ana neighborhood in Merida Centro in Merida Yucatan Mexico. The maya laja stone were brought to the site and carrie inside one by one.
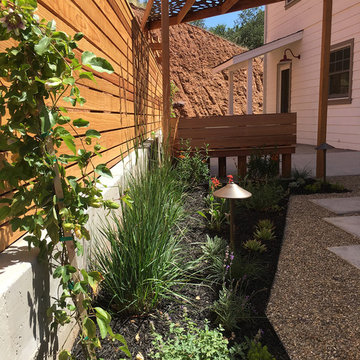
Napa, CA residence, adjacent to a steep rock hillside. My design solutions included a contemporary redwood horizontal fence to help screen the view of the hillside along with arbors for vines that help to break up the long narrow space. I designed a triangular-shaped pergola with decorative panels from "Parasoleil" that serves as an artful focal point while providing interesting shade patterns that casts its delightful shadow along fence and patio and bench below, changing its position as the sun moves throughout the day. The landscape design includes angular planting beds, concrete pavers surrounded by gravel and a small lower-water lawn for the family to enjoy. The photos show the just planted low-water plants, vines and olive trees and again after a couple of months. Drawings, Design and Photos © Eileen Kelly, Dig Your Garden Landscape Design
Mid-sized Orange Garden Design Ideas
3
