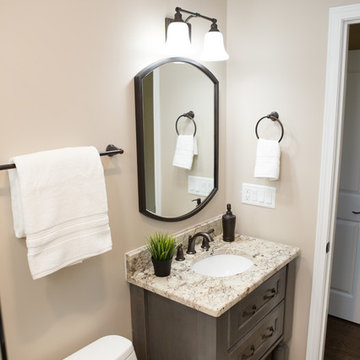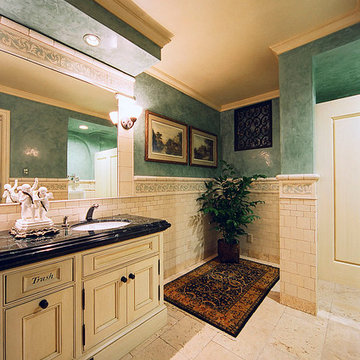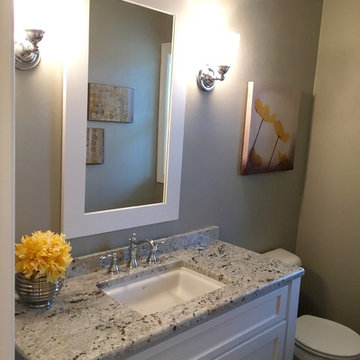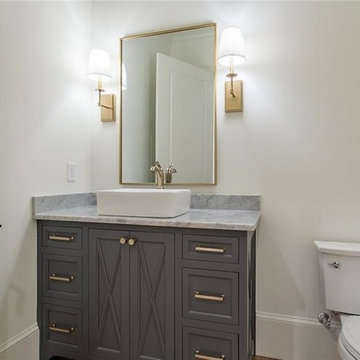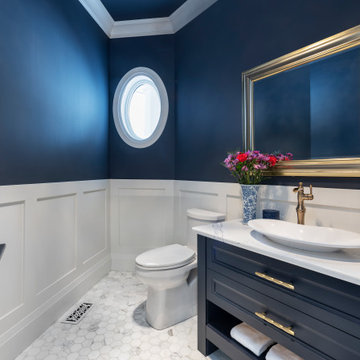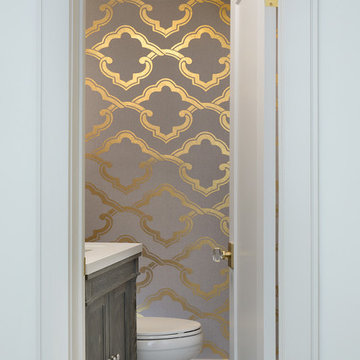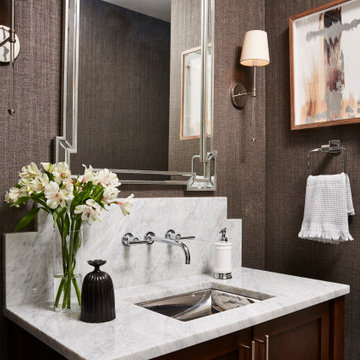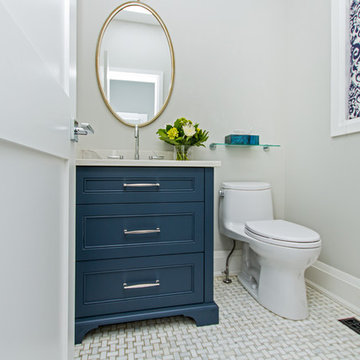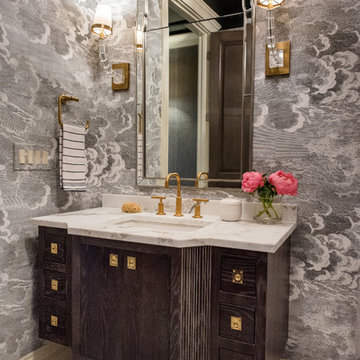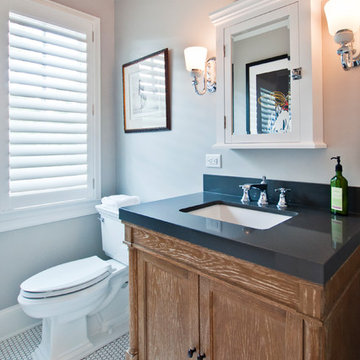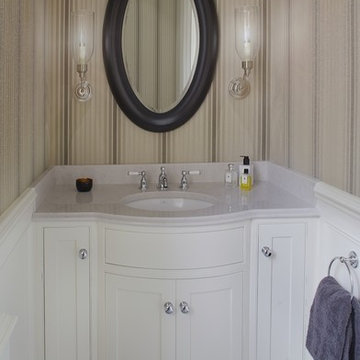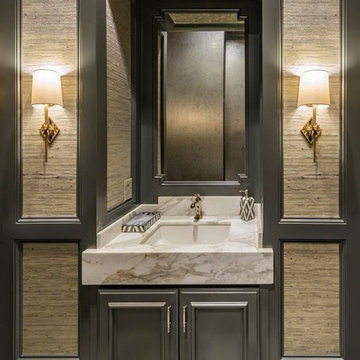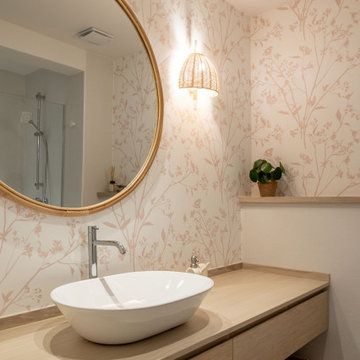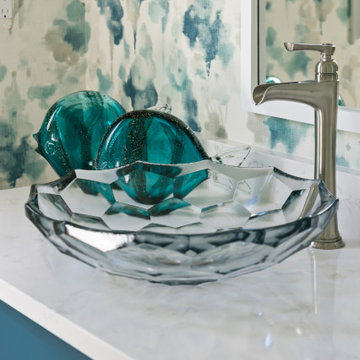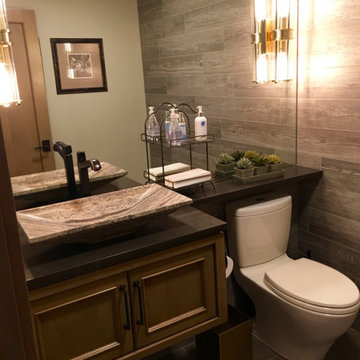Mid-sized Powder Room Design Ideas with Recessed-panel Cabinets
Refine by:
Budget
Sort by:Popular Today
181 - 200 of 921 photos
Item 1 of 3

Accent walls are trending right now and this homeowner chose cobblestone brushed silver metal tiles. The sink has its own details with a black and chrome faucet and a metal sink.
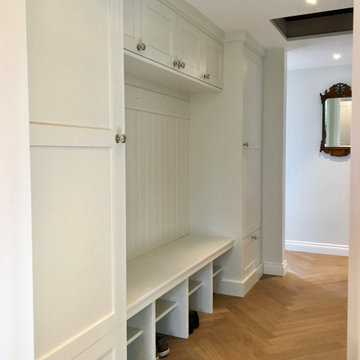
Design, manufacture and installation of this boot room in a South London home. Behind the far left cupboard door are an assortment of pipes and control units to control the underfloor heating, this cupboard is not used for storage but was designed to emulate the right hand cupboard which has a drawer and coat hooks with shelving inside. The break front and tongue and groove was created to add visual interest. The joinery was hand painted.
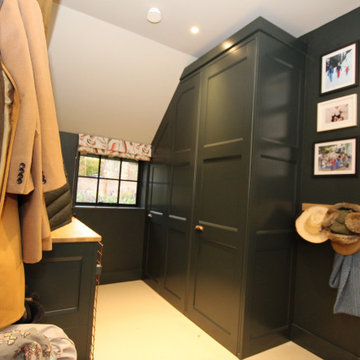
made to measure boot room and full height storage to house data center box and main fuse board, Wheeled storage unit inside to be removed when access needed to fuses.
under counter dog bed, solid oak worktops
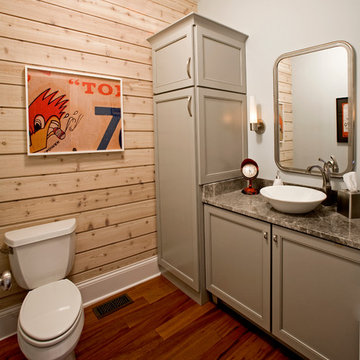
The layout of this early 90’s home was adequate for the husband when he was just living there. However, now the family of three and their loving cat live there together; the space quickly became confined and inadequate. The Clients contacted us to discuss what their options may be to help the home feel more spacious. After a few weeks of design and engineering, we went to work on opening up the first floor to increase the size of the rooms while creating continuity with the adjoining rooms. A once tired and confined layout became a spacious, comfortable, & aesthetically pleasing space to live and entertain.
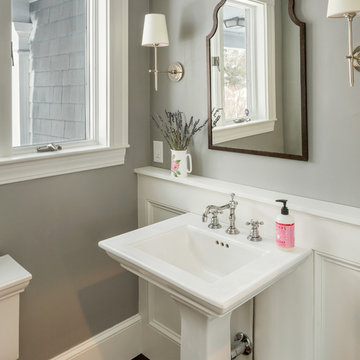
The owners of this home in Newton, MA, were happy with the house, the neighborhood, and the commute to Boston, but the kitchen and powder room area was a big problem both aesthetically and functionally. It had gotten so bad, in fact, that the wife was removing the doors to all the upper cabinets to eliminate as much of her dislike as possible. When Red House finally started construction, almost all of the doors had been removed and stored in the shed out back.
This client wanted an open, airy feel to the kitchen; she wanted to avoid any upper cabinets with solid doors, and she had to have inset cabinets. These were were the priorities in the design of the kitchen.
What she ended up with was an open and bright kitchen with an eat at island, beautiful glass display cabinet, open shelves, and an incredibly functional working kitchen by Red House.
Photography exclusively for Red House Custom Building by Aaron Usher Photography
Instagram: @redhousedesignbuild
Mid-sized Powder Room Design Ideas with Recessed-panel Cabinets
10
