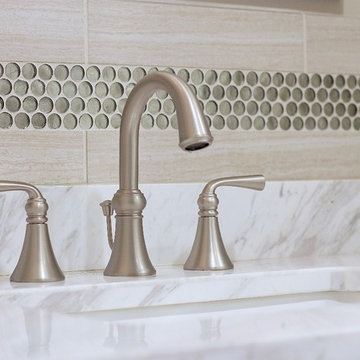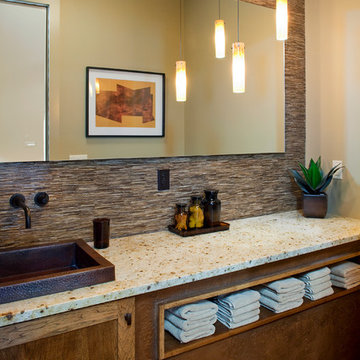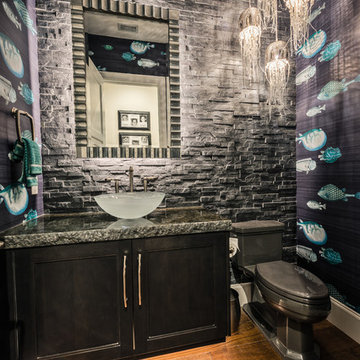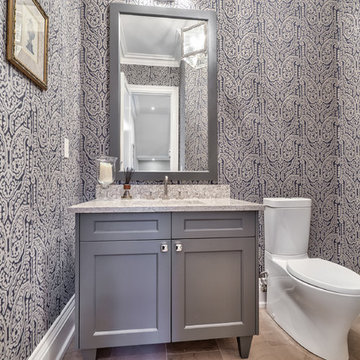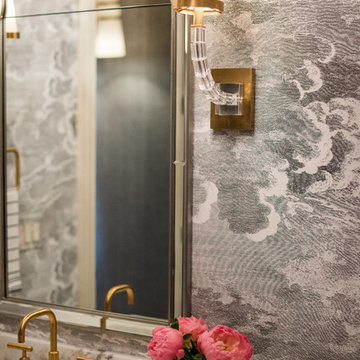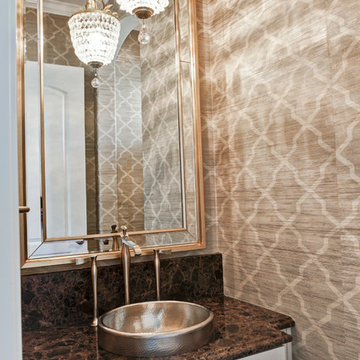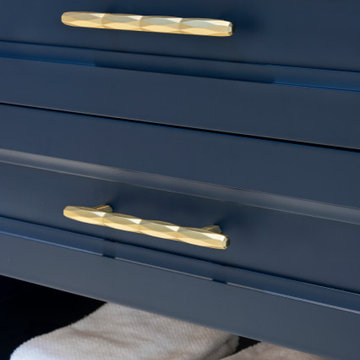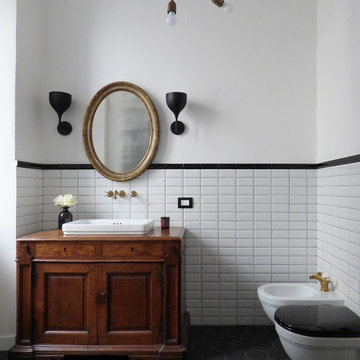Mid-sized Powder Room Design Ideas with Recessed-panel Cabinets
Refine by:
Budget
Sort by:Popular Today
201 - 220 of 921 photos
Item 1 of 3

Martha O'Hara Interiors, Interior Design & Photo Styling | Roberts Wygal, Builder | Troy Thies, Photography | Please Note: All “related,” “similar,” and “sponsored” products tagged or listed by Houzz are not actual products pictured. They have not been approved by Martha O’Hara Interiors nor any of the professionals credited. For info about our work: design@oharainteriors.com
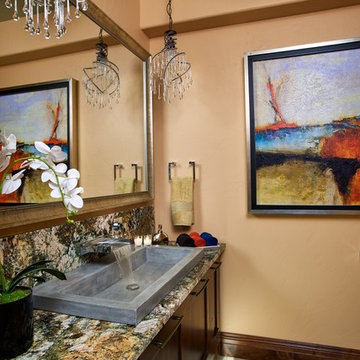
Luscious finishes in the powder bath, including Native Trails sink, waterfall faucet and fun mini pendants. Add artwork. Enjoy!
Photo: Ron Ruscio
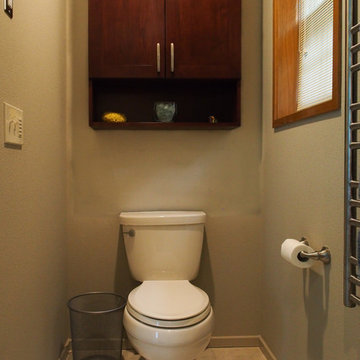
A comfort height Cimarron toilet in biscuit by Kohler.
Photo: A Kitchen That Works LLC

After purchasing this Sunnyvale home several years ago, it was finally time to create the home of their dreams for this young family. With a wholly reimagined floorplan and primary suite addition, this home now serves as headquarters for this busy family.
The wall between the kitchen, dining, and family room was removed, allowing for an open concept plan, perfect for when kids are playing in the family room, doing homework at the dining table, or when the family is cooking. The new kitchen features tons of storage, a wet bar, and a large island. The family room conceals a small office and features custom built-ins, which allows visibility from the front entry through to the backyard without sacrificing any separation of space.
The primary suite addition is spacious and feels luxurious. The bathroom hosts a large shower, freestanding soaking tub, and a double vanity with plenty of storage. The kid's bathrooms are playful while still being guests to use. Blues, greens, and neutral tones are featured throughout the home, creating a consistent color story. Playful, calm, and cheerful tones are in each defining area, making this the perfect family house.
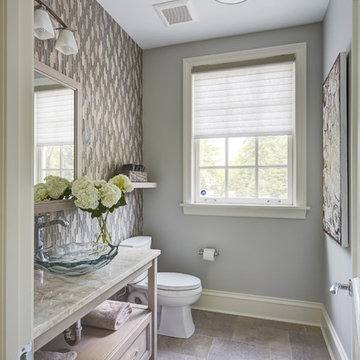
Powder room with clear glass vessel bowl, vanity with open storage and bottom drawer. Mosaic tiles on the wall, porcelain on the floor.
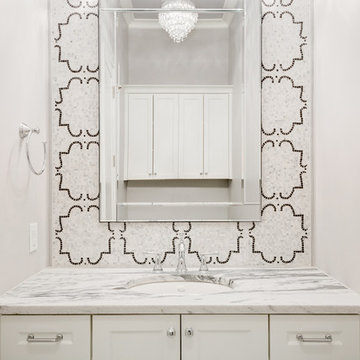
This home was designed and built with a traditional exterior with a modern feel interior to keep the house more transitional.
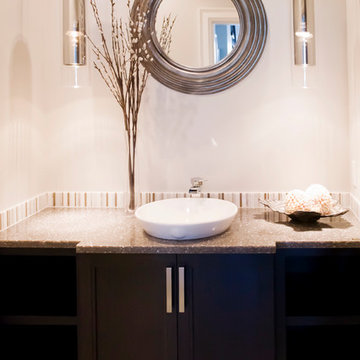
This quality built 2 storey with basement is the Canuck Place Children's Hospice Charity Show home with net proceeds of the sale being donated to Canuck Place. Built by Eagle Estates preferred builder, John Pool Construction, custom cabinetry by Starline Cabinets and interior professionally designed by Your Designer this home offers a spacious modern kitchen with alder cabinets, large island, solid surface quartz counter tops throughout, and stainless steel chimney style hood fan. Contemporary hand scraped hardwood flooring throughout the dining room and great room with coffered ceiling. Beautiful En-suite with slipper tub, Schluter Shower System & heated tile flooring. All this plus a beautiful mountain view!
Photographer: Kristy Klaassen
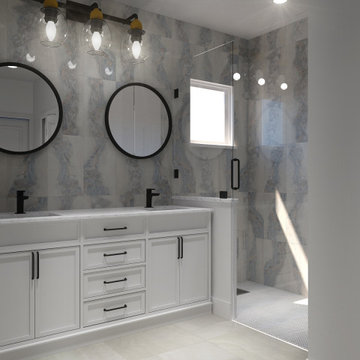
Rendering realizzati per la prevendita di un appartamento, composto da Soggiorno sala pranzo, camera principale con bagno privato e cucina, sito in Florida (USA). Il proprietario ha richiesto di visualizzare una possibile disposizione dei vani al fine di accellerare la vendita della unità immobiliare.
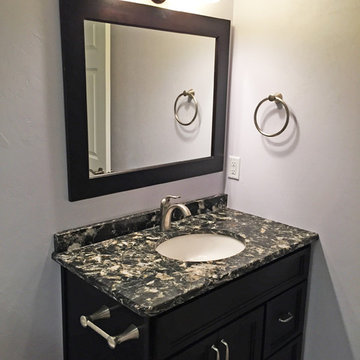
This powder room has a standard cabinet unit with a built-in sink with a beautiful dark granite counter and dark stained cabinets and framed mirror.
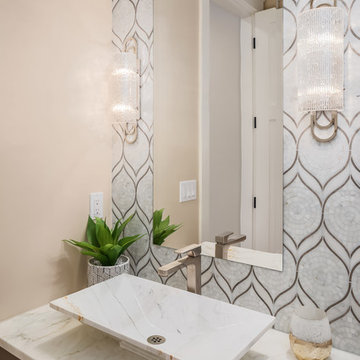
We used a delightful mix of soft color tones and warm wood floors in this Sammamish lakefront home.
Project designed by Michelle Yorke Interior Design Firm in Bellevue. Serving Redmond, Sammamish, Issaquah, Mercer Island, Kirkland, Medina, Clyde Hill, and Seattle.
For more about Michelle Yorke, click here: https://michelleyorkedesign.com/
To learn more about this project, click here:
https://michelleyorkedesign.com/sammamish-lakefront-home/
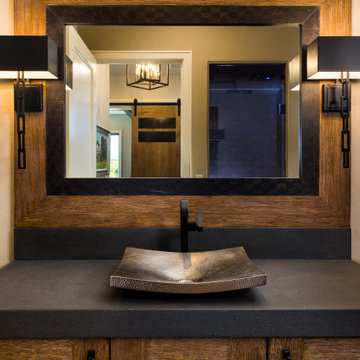
Looking into the home's powder room you see yet another texture-- rustic, wire-wheeled cabinet and mirror surround with a tile inset around the mirror. In the mirror you can see the steam shower that is also incorporated into the powder.
Mid-sized Powder Room Design Ideas with Recessed-panel Cabinets
11
