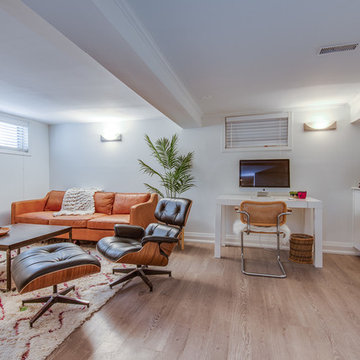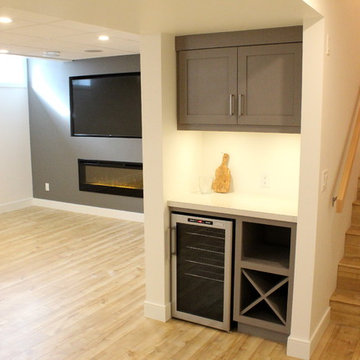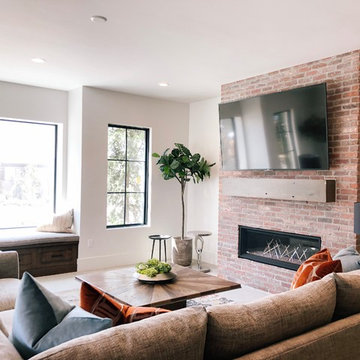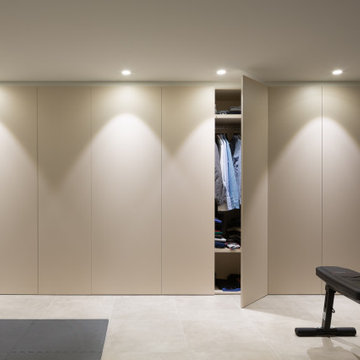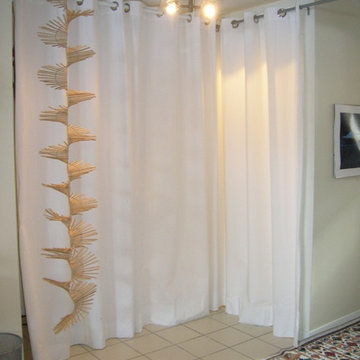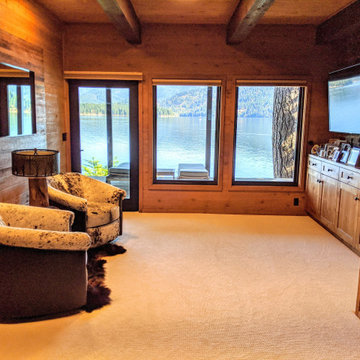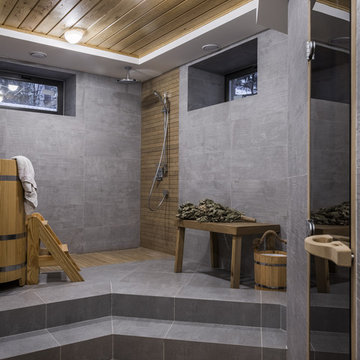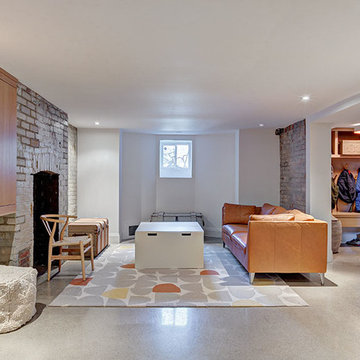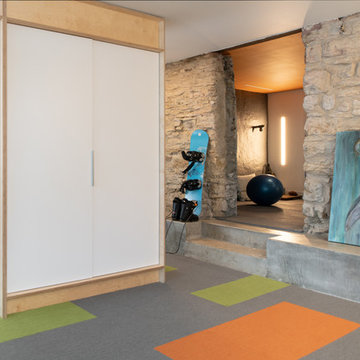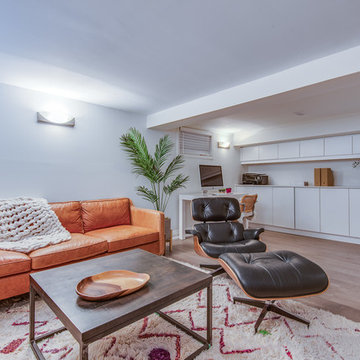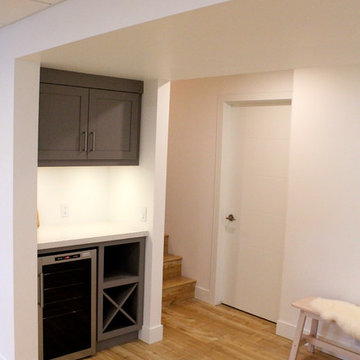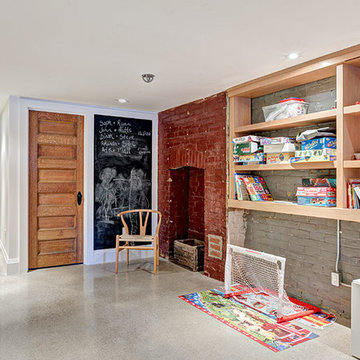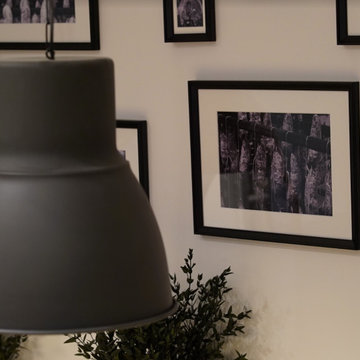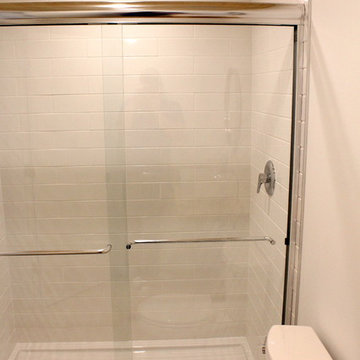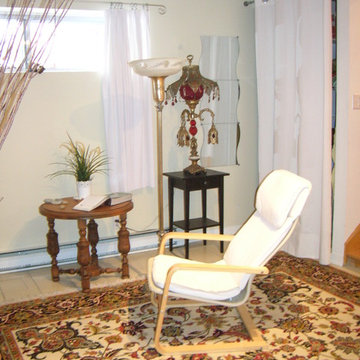Mid-sized Scandinavian Basement Design Ideas
Refine by:
Budget
Sort by:Popular Today
21 - 40 of 86 photos
Item 1 of 3
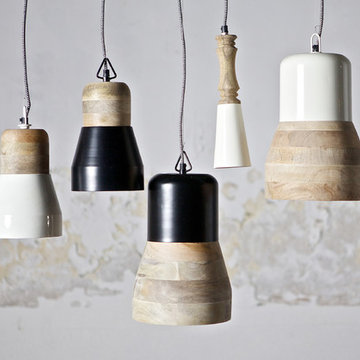
Although the Mid Blend Lamp is quite compact in size, it packs a mighty punch when it's switched on. Bring some style to your lighting with one of these designer ceiling lamps, made with a durable metal main frame and finished in black - set against a premium wood effect narrow canopy, these lamps are just perfect for any room in the home.
Features and Benefits:
Premium design ceiling hanging lamp
High quality metal body finish in black / natural effect
Suits almost any room in the house
Total dimensions:Length 16cm Width 16cm Height 27cm
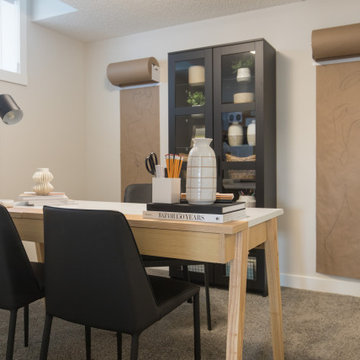
Set in the vibrant community of Rockland Park, this welcoming Aspen showhome is the perfect first home for a young family! Our homes are often a reflection of who we are and the Aspen showhome was inspired by the idea of a graphic designer and her family living in the home and filling it with her work. The colour palette for the home is sleek and clean to evoke a Scandinavian feel. Dusty rose and black accent colours interspersed with curved lines and textural elements add interest and warmth to the home. The main floor features an open concept floor plan perfect for entertaining, while the top floor includes 3 bedrooms complete with a cozy nursery and inviting master retreat. Plus, the lower level office & studio is a great space to create. This showhome truly has space for the entire family including outdoor space on every level!
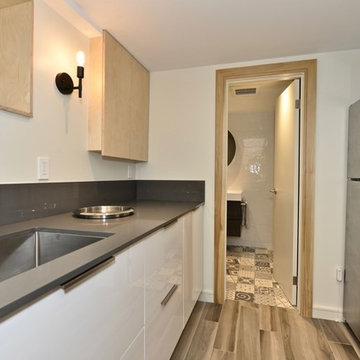
The basement was designed to serve this family as extra living space with an intention of creating a fully rentable unit for future. The kitchen boasts generous counter space and storage with custom window, and electrical panel treatment to the same birch that wraps the theme together.
Tomasz Majcherczyk
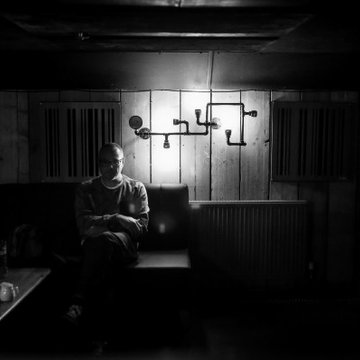
Our client wanted to make use of the cellar underneath the victorian Hotel Bar and restaurant. Knowing there has been a wealth of art, comedy and music in the venue our proposal was a listening room. Taking inspiration from our passion of Japanese listening rooms we set about designing a space which is acoustically treated for the custom designed Hifi. The space is used for film, DJ`S, Events and private functions.
We are please to have supplied the design ethos, technology to deliver the room a musical experience like no other commercial basement in Essex.
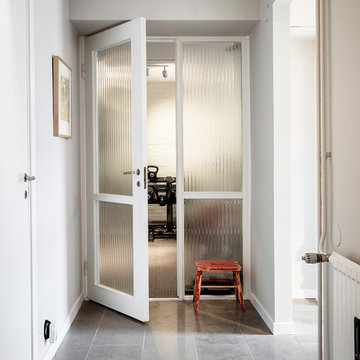
Här lade vi in kalksten på golvet för att knyta an till originalgolvet i hallen. Väggarna målades i Jotuns kulör Lady Kalk.
Mid-sized Scandinavian Basement Design Ideas
2
