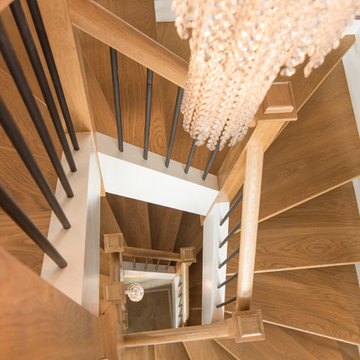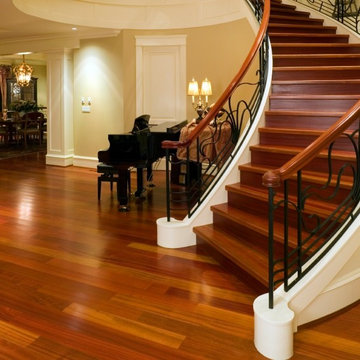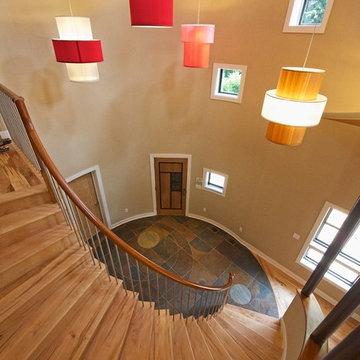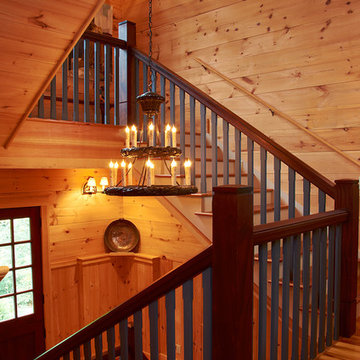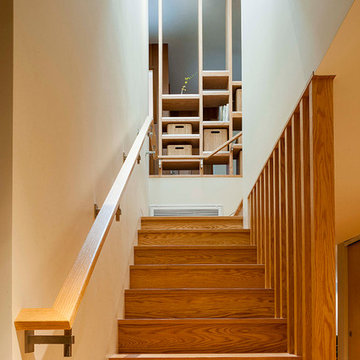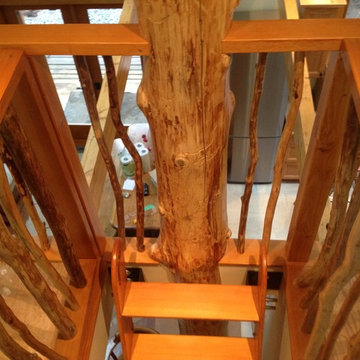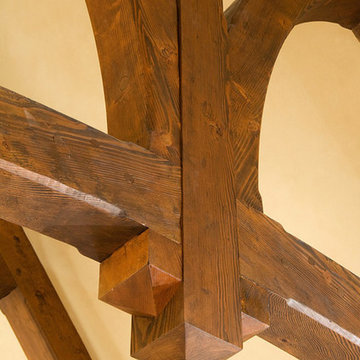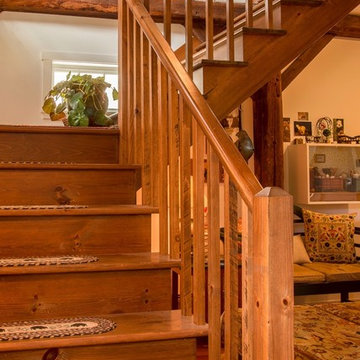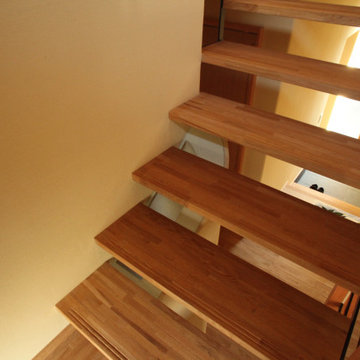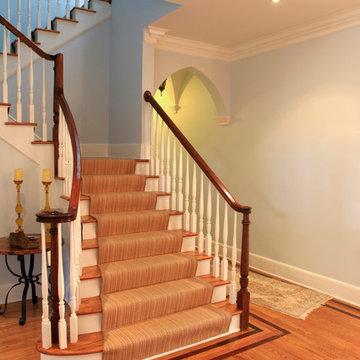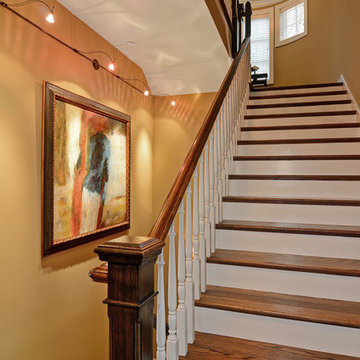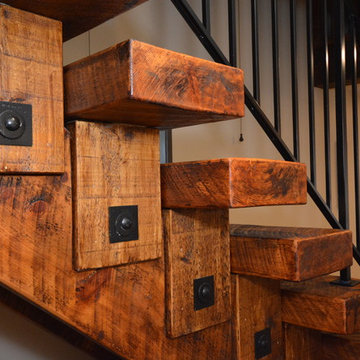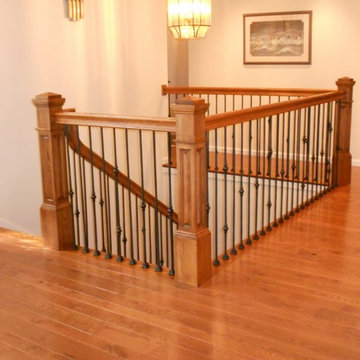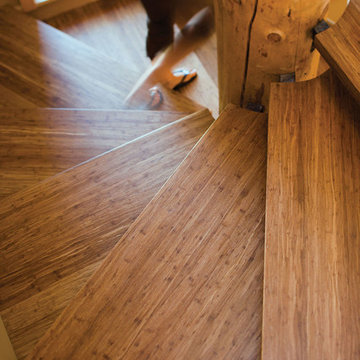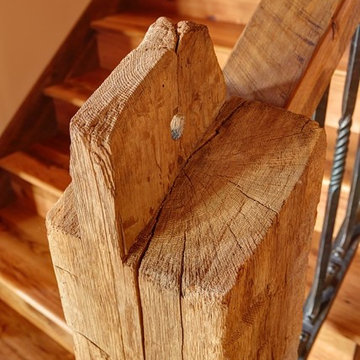Mid-sized Staircase Design Ideas
Refine by:
Budget
Sort by:Popular Today
241 - 260 of 1,022 photos
Item 1 of 3
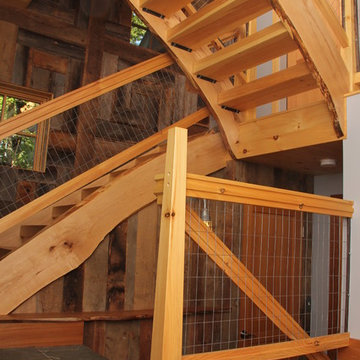
Renovated from a series of additions to an existing small cabin, this vacation home’s interior is a mixture of antique wood from the owner’s family farm and native woods from their property in the Berkshires. The stairs are particularly unique with pine and naturally curved maple slabs acting as stair stringers. The house is highly insulated and is designed for net zero in energy use—it actually produces more electricity (via PV panels) than it consumes. The house is also air sealed and insulated to levels above code (R-35 walls and R-62 cathedral ceilings). To help meet the energy-efficiency demands, triple-glazed Integrity® windows were installed to withstand the harsh Massachusetts’ climate.
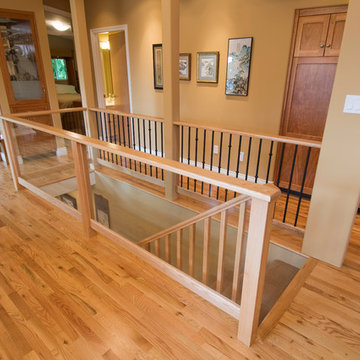
This was a full home renovation where tradition and warmth were the visions of the homeowners. While adding some contemporary touches with the traditional elements we created a space for the whole family to enjoy.
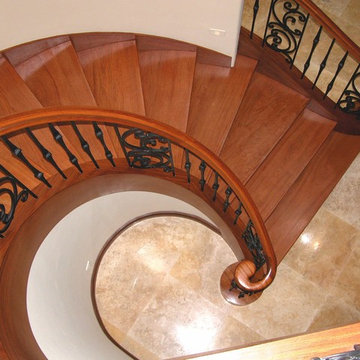
Description Carlsbad staircase
Literally right on the water at Carlsbad, you find this unique Winding Serpentine Staircase. Constructed of select book matched Brazilian Cherry treads with custom powder-coated Rod Iron Panels set between alternating spoon and knuckled Iron pickets. All of the veneers used on this project were cut from the same Brazilian Cherry timber. This beautiful staircase flairs freehand to the left and right with geometrically formed helical barrels that house the newel posts that set your course upward. .
A X Elliott
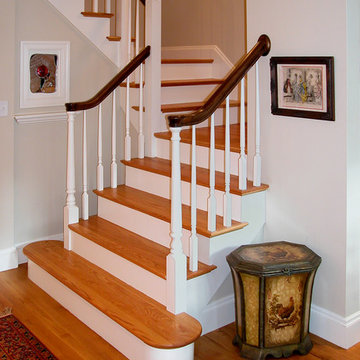
Kaufman newel posts, handrails, and baluster stair parts. Stained glass by Daniel Maher—framed on both sides—brings light into enclosed stairwell leading to basement.
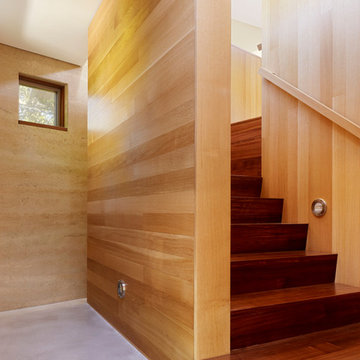
The stairway between floors is located where the house bends to form an angle, and is essentially the mid-point of the first floor. The stair leads up through an open space that connects the library above to the home office below, with natural light filtering in from the clerestory windows at the raised roof.
Photographer: Joe Fletcher
Mid-sized Staircase Design Ideas
13
