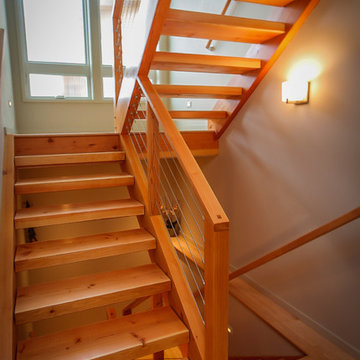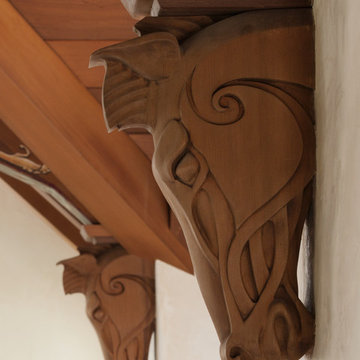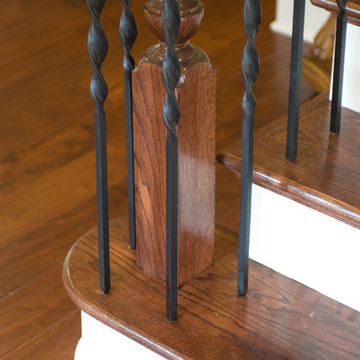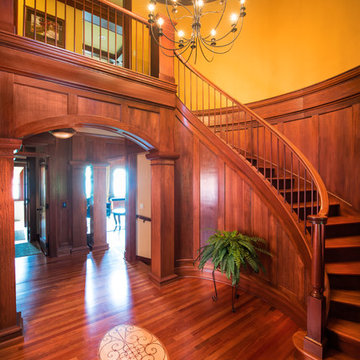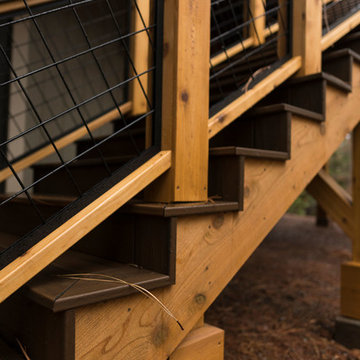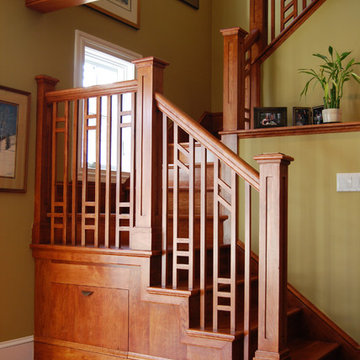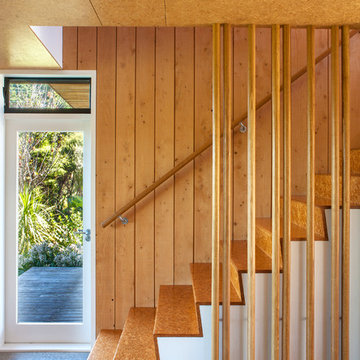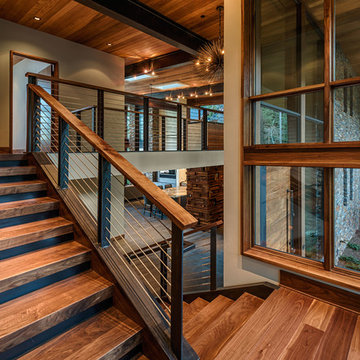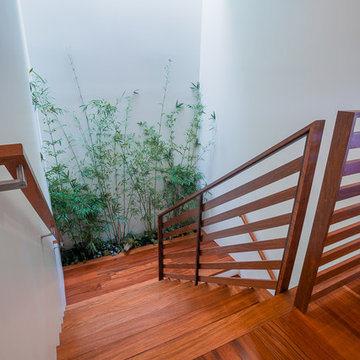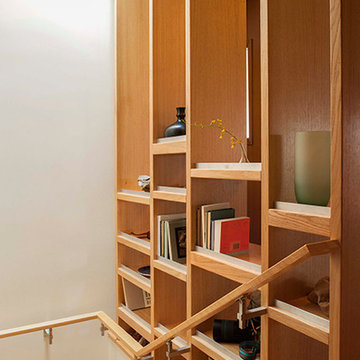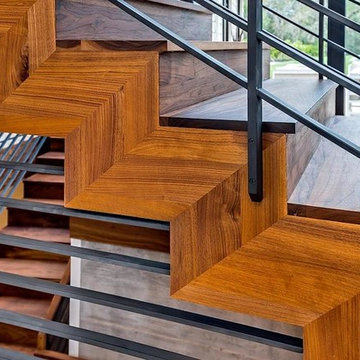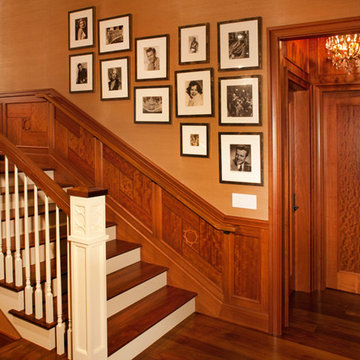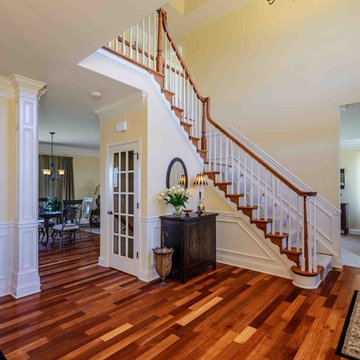Mid-sized Staircase Design Ideas
Refine by:
Budget
Sort by:Popular Today
81 - 100 of 1,023 photos
Item 1 of 3
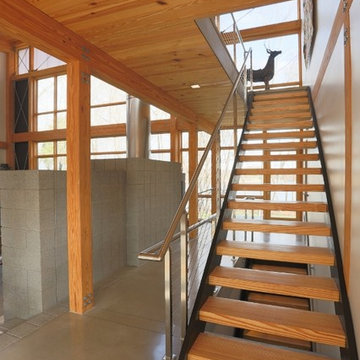
A Modern Swedish Farmhouse
Steve Buchanan Photography
JD Ireland Interior Architecture + Design, Furnishings

The existing staircase that led from the lower ground to the upper ground floor, was removed and replaced with a new, feature open tread glass and steel staircase towards the back of the house, thereby maximising the lower ground floor space. All of the internal walls on this floor were removed and in doing so created an expansive and welcoming space.
Due to its’ lack of natural daylight this floor worked extremely well as a Living / TV room. The new open timber tread, steel stringer with glass balustrade staircase was designed to sit easily within the existing building and to complement the original 1970’s spiral staircase.
Because this space was going to be a hard working area, it was designed with a rugged semi industrial feel. Underfloor heating was installed and the floor was tiled with a large format Mutina tile in dark khaki with an embossed design. This was complemented by a distressed painted brick effect wallpaper on the back wall which received no direct light and thus the wallpaper worked extremely well, really giving the impression of a painted brick wall.
The furniture specified was bright and colourful, as a counterpoint to the walls and floor. The palette was burnt orange, yellow and dark woods with industrial metals. Furniture pieces included a metallic, distressed sideboard and desk, a burnt orange sofa, yellow Hans J Wegner Papa Bear armchair, and a large black and white zig zag patterned rug.

Southwest Colorado mountain home. Made of timber, log and stone. Large custom circular stair connecting all three floors. Rough-hewn wood flooring.
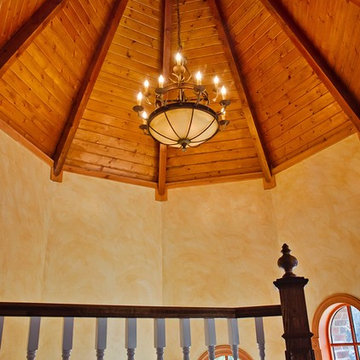
Nothing says "fairy tale" quite like the inside view of a turret. This view isn't just any old storybook home -- this is a rustic masterpiece.
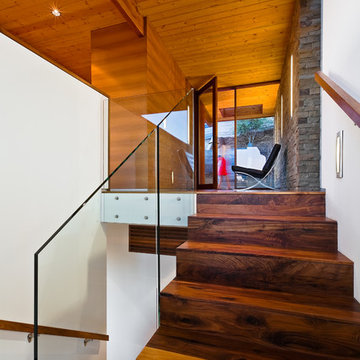
1950’s mid century modern hillside home.
full restoration | addition | modernization.
board formed concrete | clear wood finishes | mid-mod style.
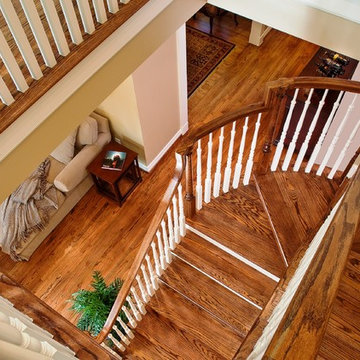
When adding a second story to this house a layout was needed for the staircase that would fit into the available space of the first floor. The solution was this curved design.
For more information about this project please visit: www.gryphonbuilders.com. Or contact Allen Griffin, President of Gryphon Builders, at 281-236-8043 cell or email him at allen@gryphonbuilders.com
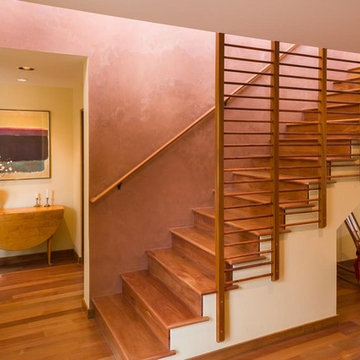
Staircase that brings in winter light and acts as thermal mass, key to the passive function of the house.
Kirk Gittings
Mid-sized Staircase Design Ideas
5
