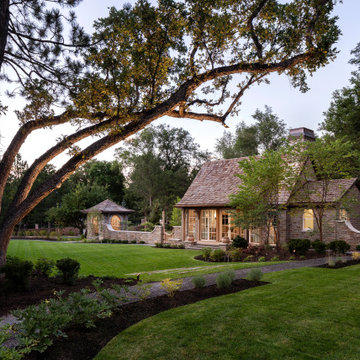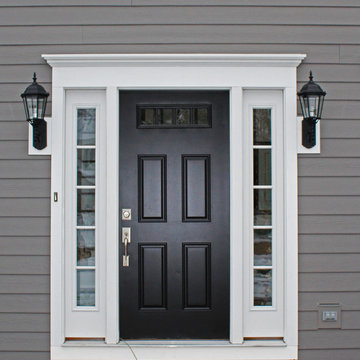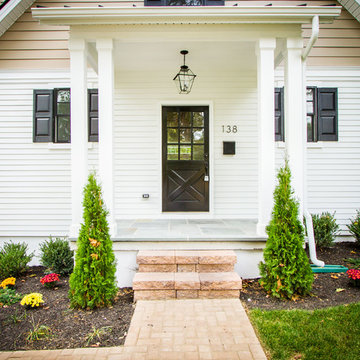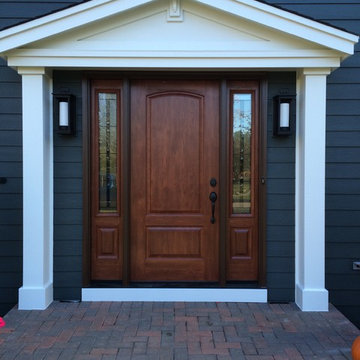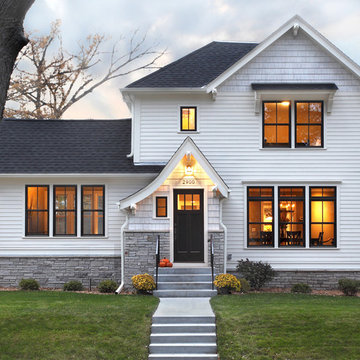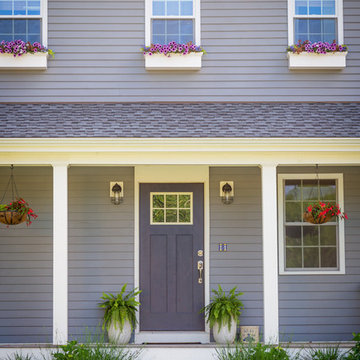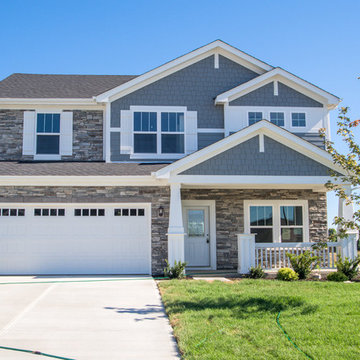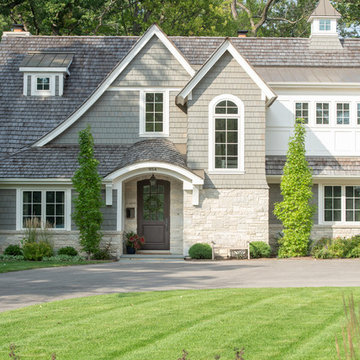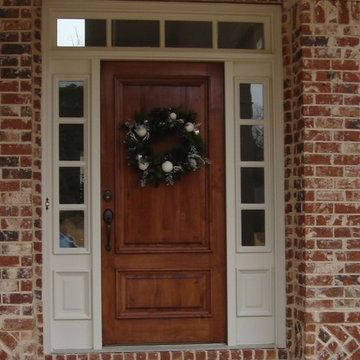Mid-sized Traditional Exterior Design Ideas
Refine by:
Budget
Sort by:Popular Today
1 - 20 of 33,683 photos
Item 1 of 5
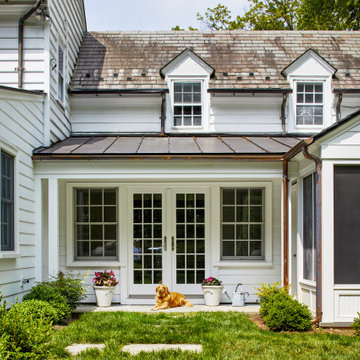
Gallery hyphen addition to existing historic residence. Hyphen connects new screened porch to existing residence.
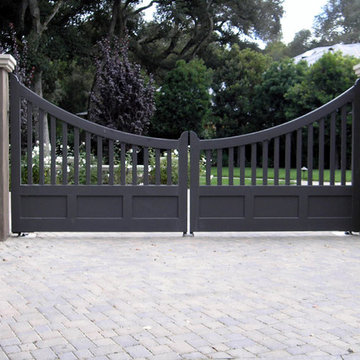
This metal driveway gate was painted and created at GDU.
The sloping top and open panels makes for a traditional look.
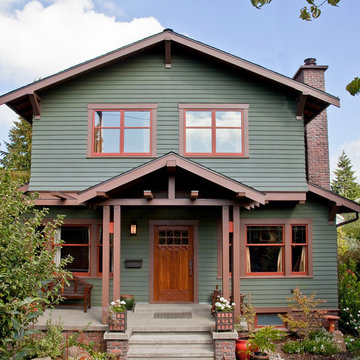
New second floor does not extend full width of bungalow, but projects two feet beyond front allowing lower roofs to abut its sides. New covered porch at entry provides shelter and helps to reduce scale as one approaches. Custom entry door is 42 inches wide. Materials and details closely match existing for a seamless addition. Exterior colors are: body, Miller Paint "Newbury Moss;" trim, Miller Paint "Wooden Nutmeg;" sash, Lowe's American Traditions "Jekyll Club Cherokee Rust." David Whelan photo
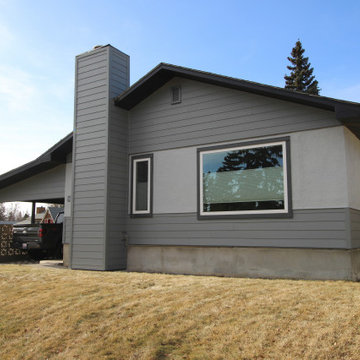
James Hardie 8.25 Lap Siding in Slate Gary, Stucco painted in Benjamin Moore Coventry Gray 19-3222
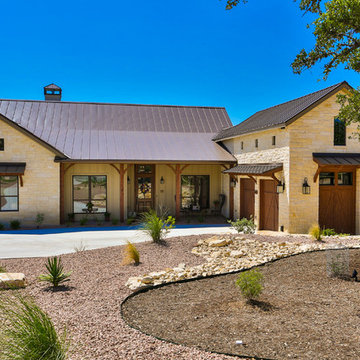
Front Exterior of Hill Country Stone Home. Features Texas landscape, oak tree, metal roof, stone siding, 2 car garage, and concrete driveway.

Front Exterior. Features "desert" landscape with rock gardens, limestone siding, standing seam metal roof, 2 car garage, awnings, and a concrete driveway.
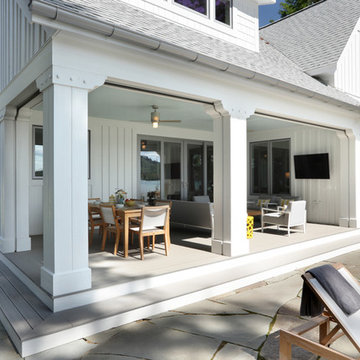
Builder: Falcon Custom Homes
Interior Designer: Mary Burns - Gallery
Photographer: Mike Buck
A perfectly proportioned story and a half cottage, the Farfield is full of traditional details and charm. The front is composed of matching board and batten gables flanking a covered porch featuring square columns with pegged capitols. A tour of the rear façade reveals an asymmetrical elevation with a tall living room gable anchoring the right and a low retractable-screened porch to the left.
Inside, the front foyer opens up to a wide staircase clad in horizontal boards for a more modern feel. To the left, and through a short hall, is a study with private access to the main levels public bathroom. Further back a corridor, framed on one side by the living rooms stone fireplace, connects the master suite to the rest of the house. Entrance to the living room can be gained through a pair of openings flanking the stone fireplace, or via the open concept kitchen/dining room. Neutral grey cabinets featuring a modern take on a recessed panel look, line the perimeter of the kitchen, framing the elongated kitchen island. Twelve leather wrapped chairs provide enough seating for a large family, or gathering of friends. Anchoring the rear of the main level is the screened in porch framed by square columns that match the style of those found at the front porch. Upstairs, there are a total of four separate sleeping chambers. The two bedrooms above the master suite share a bathroom, while the third bedroom to the rear features its own en suite. The fourth is a large bunkroom above the homes two-stall garage large enough to host an abundance of guests.
Mid-sized Traditional Exterior Design Ideas
1

