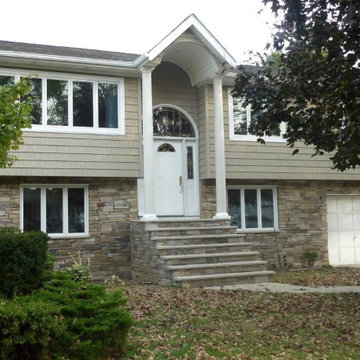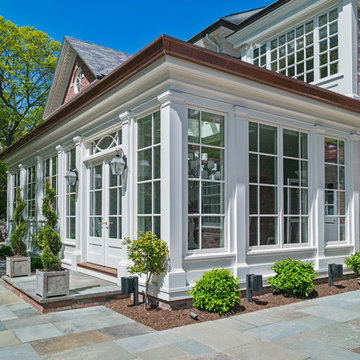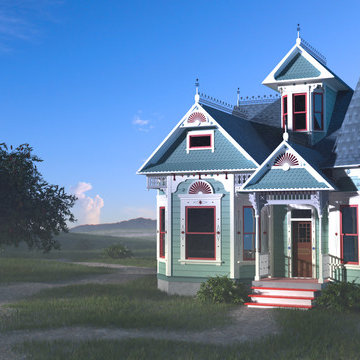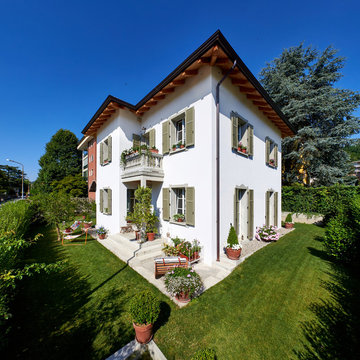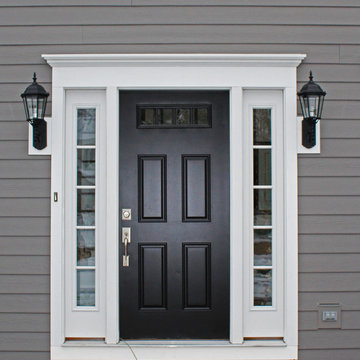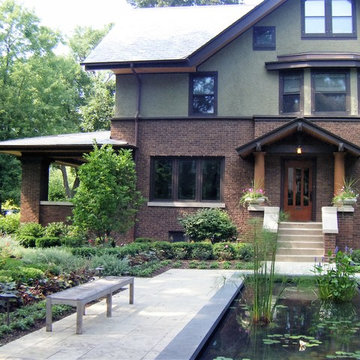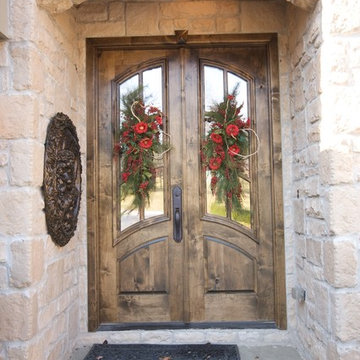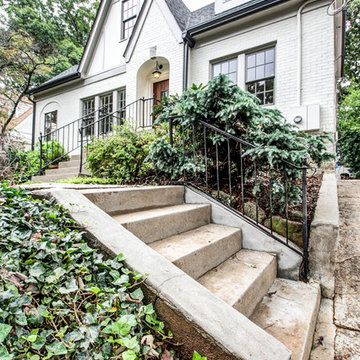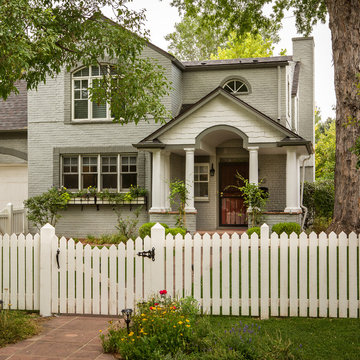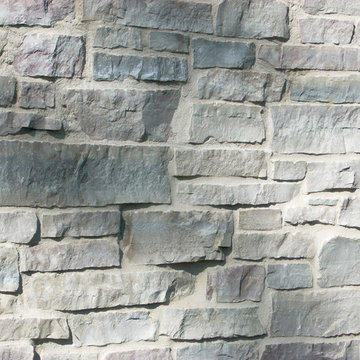Mid-sized Traditional Exterior Design Ideas
Refine by:
Budget
Sort by:Popular Today
141 - 160 of 33,715 photos
Item 1 of 5
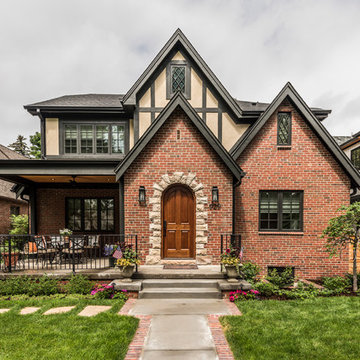
A 1,000 s.f. addition on top of a 1930's Tudor cottage without overwhelming it. Matched rooflines and proportions and designed in the spirit of the original home. Front door used to be facing to the side, so was relocated. A new gentle oak stair to the new second floor comes down just inside the front door. Contractor was Chris Viney, of Britman Construction, and photographer was Philip Wegener Photography
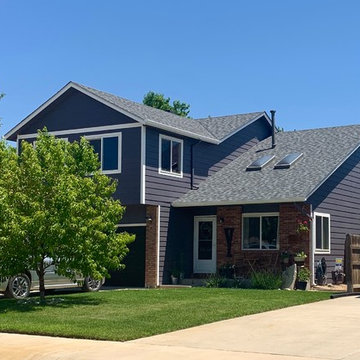
We installed CertainTeed Northgate Class IV Impact Resistant shingles on this home in Mead in the color Max Def Pewter.
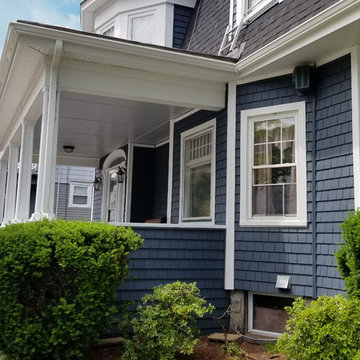
Mastic Cedar Discovery Vinyl Siding in the color, Rock Harbor. Tamko Heritage Roofing in the color, Rustic Black. Photo Credit: Care Free Homes, Inc.
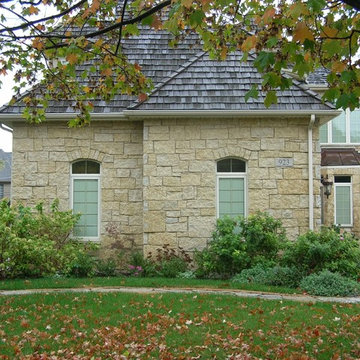
Castle Ridge real thin stone veneer from the Quarry Mill adds a polished look to this residential home. Castle Ridge stones bring a relaxing blend of light tans and mild grays add an earthy tone to your home. The rectangular stones and squared edges will work well for any project.
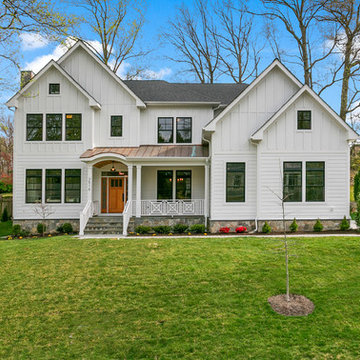
This new construction features an open concept main floor with a fireplace in the living room and family room, a fully finished basement complete with a full bath, bedroom, media room, exercise room, and storage under the garage. The second floor has a master suite, four bedrooms, five bathrooms, and a laundry room.
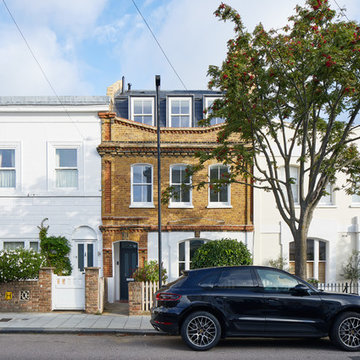
A retrofit of a Victorian townhouse with mansard loft extension and 2-storey rear/ side extension. Insulated using breathable wood-fibre products, filled with daylight and dramatic double-height spaces.
Photos: Andy Stagg
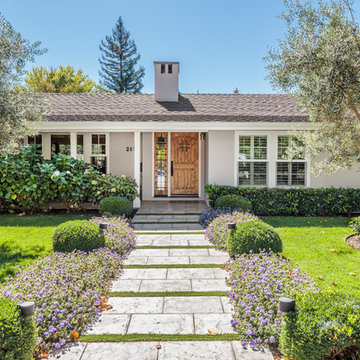
A welcoming entrance leads you into this wine country home. With plants native to a mediterranean climate lining the walkway as you make your way to the rustic wood door. We lightened up the entire house from the outside in, bringing it from shades of dark brown to lighter beiges and clean whites.
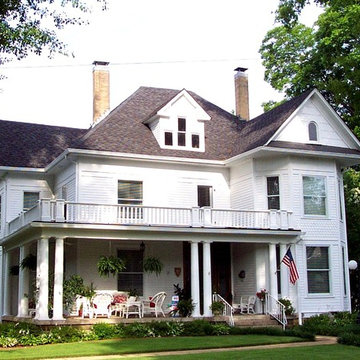
Restoration and addition to a late Victorian home in the wal nut Street historical district. Hill & Jangaard Architects
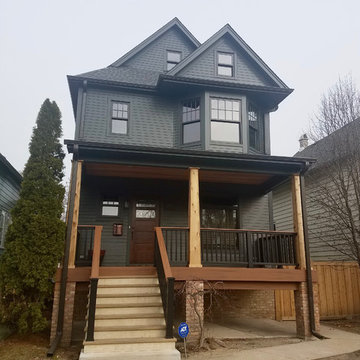
Siding & Windows Group remodeled this Chicago, IL home using James HardiePlank Select Cedarmill Lap Siding in ColorPlus Color Iron Gray, along with replacing the window trim with HardieTrim NT-3 Boards in same color remodeled the front Porch and installed black gutters.
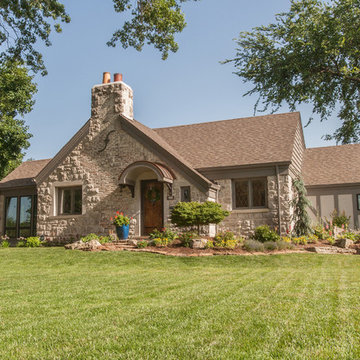
English Cottage Exterior Renovatio Completion: Canvas canopy replaced with an arched copper standing seam entry canopy with wrought iron corbels, four season sun room with a mini split HVAC system, Anderson Windows, New paint. 'After' photo: Marc Ekhause
Mid-sized Traditional Exterior Design Ideas
8
