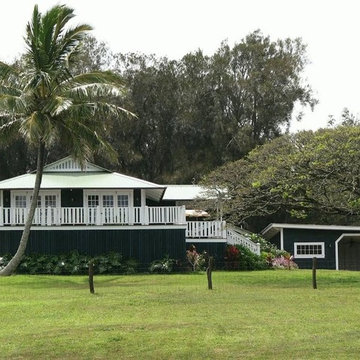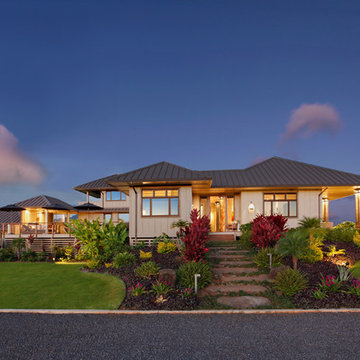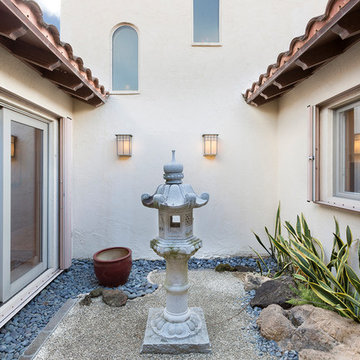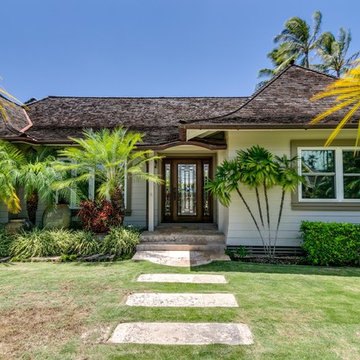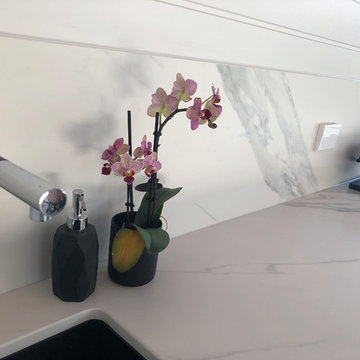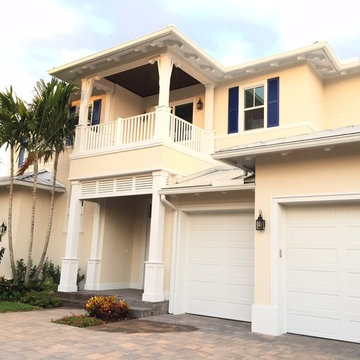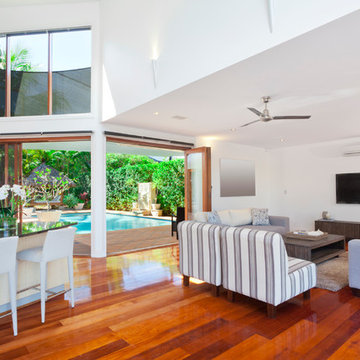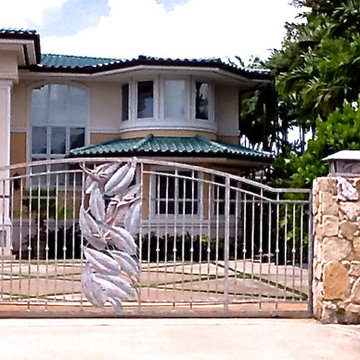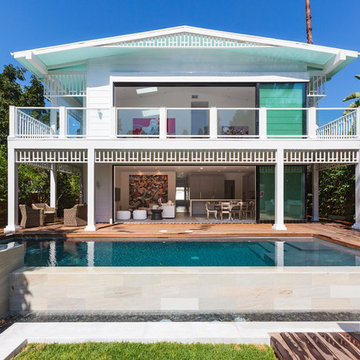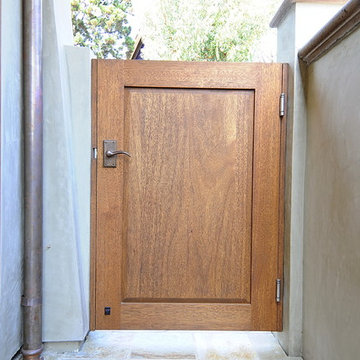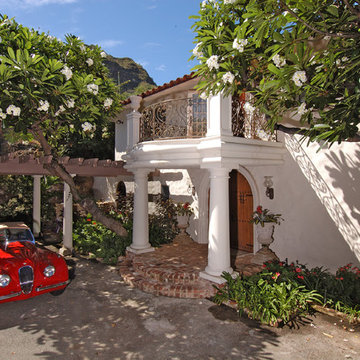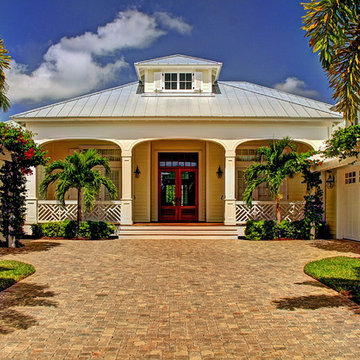Mid-sized Tropical Exterior Design Ideas
Refine by:
Budget
Sort by:Popular Today
81 - 100 of 662 photos
Item 1 of 3
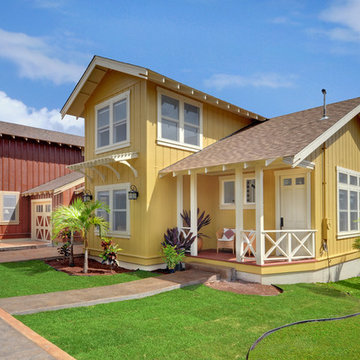
Adorable plantation cottage townhouse with traditional plantation details seen in the x style porch railing and exposed tails, as well as the board and batten siding.
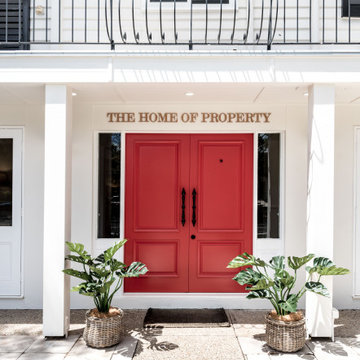
The exterior was updated with fresh paint, new front doors and french doors, new awnings over the upper windows, a new pergola and paving in the front entry.
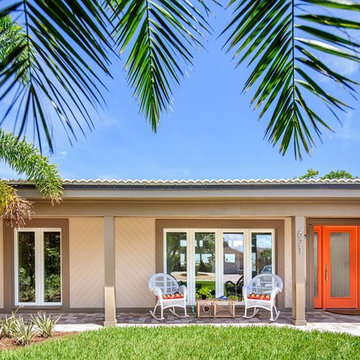
Light and fresh air abound in this beautiful St. Pete Beach bayfront whole-house remodel with new addition. Transformed from an outdated 1970s ranch style home, the vaulted ceiling, expansive windows and coastal colors bring the views of Boca Ciega Bay into the home. An award-winning kitchen set on rustic bamboo flooring and amongst stylistic moldings and finishes make this home comfortable and unique.
photography by Glen Wilson, courtesy of PGT Industries
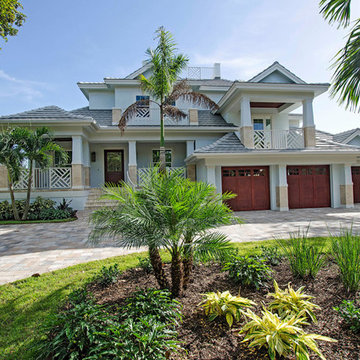
Private, single-family residence. Custom designed by Lotus Architecture, Inc. of Naples, FL. Visit our website to view all of our exquisite custom designed homes of SWFL.
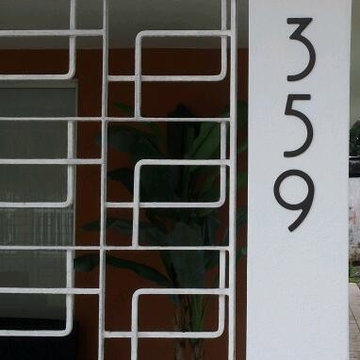
Our client had a wonderful mid century enclosed patio. Located in Puerto Rico, she hoped to feature her address prominently on the exterior. She chose the 5" Dark Bronze Bungalow Style Address Numbers with adhesive backing. Mounted on the concrete post, the adhesive numbers look fantastic!
Photo by: E. Ortiz
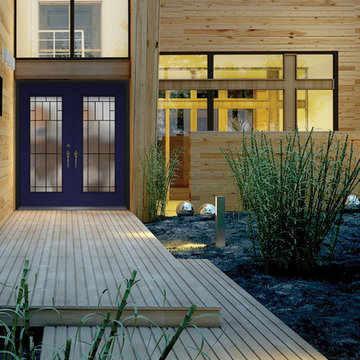
Visit Our Showroom
8000 Locust Mill St.
Ellicott City, MD 21043
Masonite Belleville smooth doors add an elegant and contemporary feel to your curb appeal, especially when paired with Quattro full lite glass.
The Belleville® Fiberglass Door Collection from Masonite demonstrates superior beauty and architectural design with maximum flexibility.
Door 1High Performance Fiberglass & Hardwood Door Beauty
Specially engineered fiberglass door facings provide maximum protection and durability. The surface of a Belleville® Textured door produces an authentic wood door appearance by utilizing Masonite's variable depth, wood-grain texture that finishes easily and beautifully.
Belleville Smooth features an incredibly smooth surface that's ideal for painting.
Belleville will not dent and resists splitting, cracking and warping.
Door 2High-Definition Panel Profile
Belleville® features a high-definition panel profile creating excellent shadow lines and distinct panel designs.
Door 3Specialty™ Glass Inserts
All Specialty decorative glass inserts feature a triple-pane 1" insulated assembly providing maximum design selection and performance. Double-pane clear glass options are also available.
122 6'8" 80 928 Beauty Belleville BLS Blue bty Decorative Double Door Exterior Fiberglass Full lite Glass Optimus Smooth Straight Wrought Iron X No panel

This four bedroom, three and a half bath, new construction home is located in a beach community in Florida.
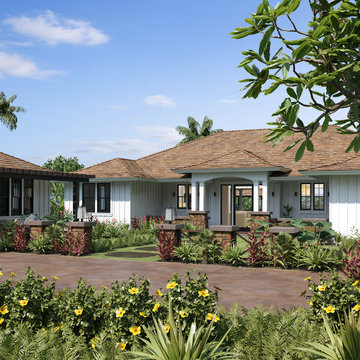
The entry to the home is a traditional plantation style with double columns on either side of the quaint porch entry. The stained concrete driveway is framed by tropical landscaping and puka paver stepping stones lead you to the entrance of the home. The walls are white painted board and batten, the black windows are aluminum clad wood. The roof material is wood shake. The Ohana unit is attached to the garage and is framed by a quaint stained trellis and windows overlooking the tropical garden.
Mid-sized Tropical Exterior Design Ideas
5
