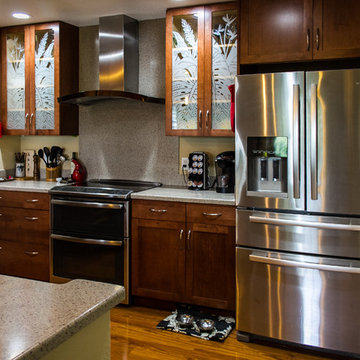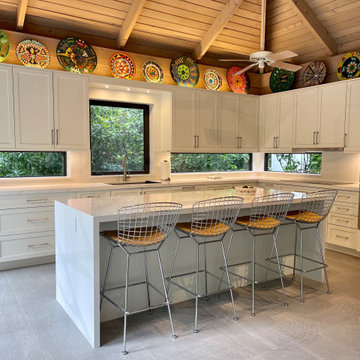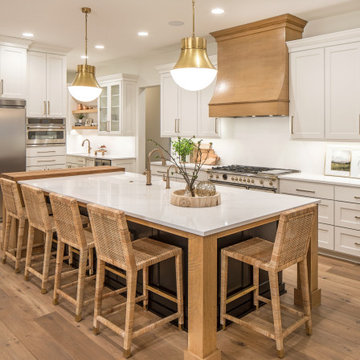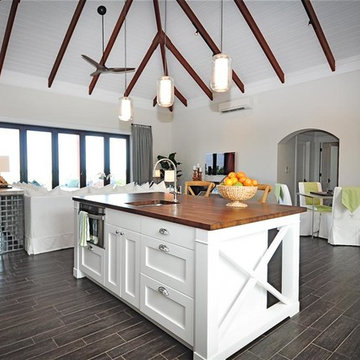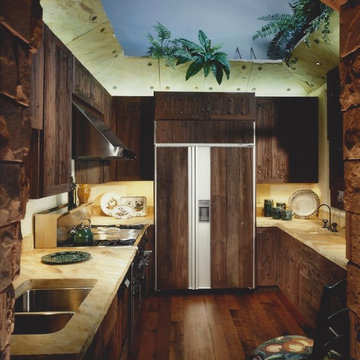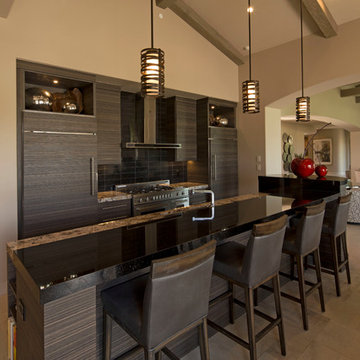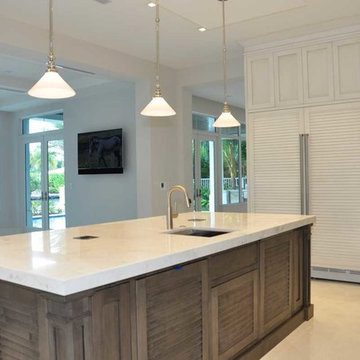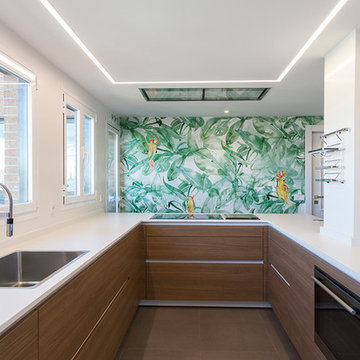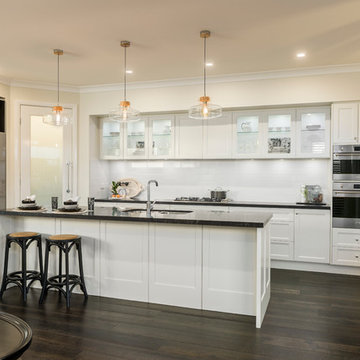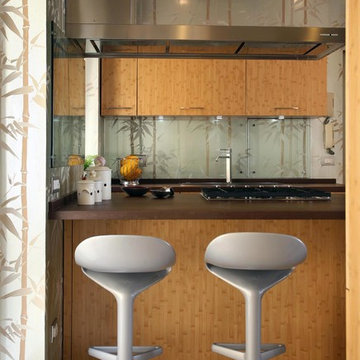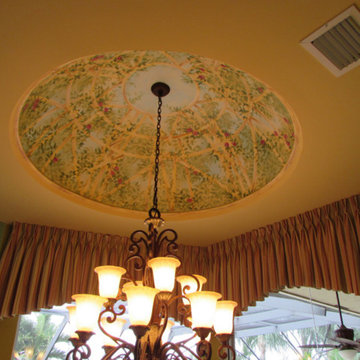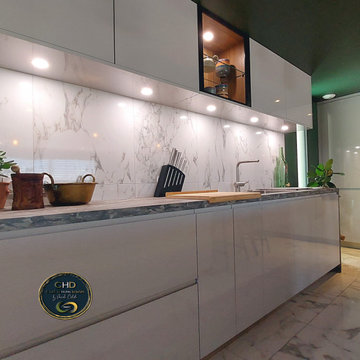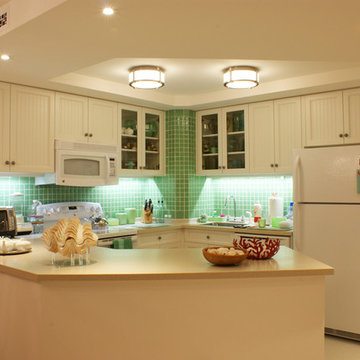Mid-sized Tropical Kitchen Design Ideas
Refine by:
Budget
Sort by:Popular Today
81 - 100 of 639 photos
Item 1 of 3
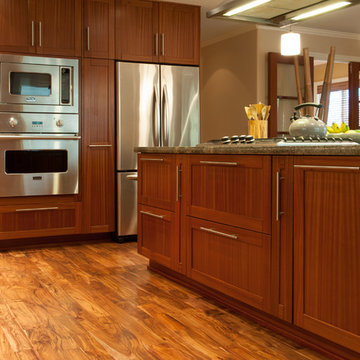
Interior Design by Valorie Spence,
Interior Design Solutions, Maui, Hawaii www.idsmaui.com.
Greg Hoxsie Photography
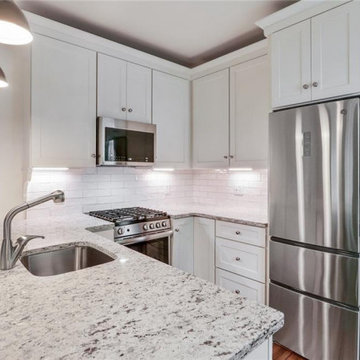
Space and functionality was of the utmost importance when designing this kitchen. We chose Cliq Studios because of their quality and price point. The recessed panel gave both a historic and fresh appearance. The stainless appliances were sized perfectly for the compact space. The subway tile has a handmade appearance, but in an elongated size to give it a more modern look.
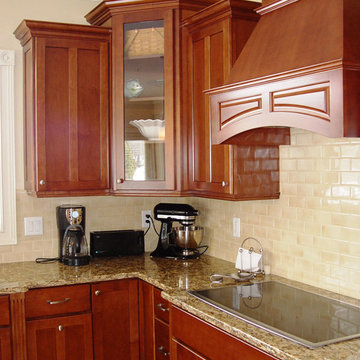
Kitchen in a new custom home in Wethersfield, CT designed by Jennifer Morgenthau Architect, LLC
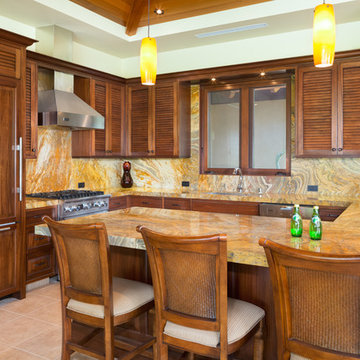
Architects: David M. Sanders, AIA & Paul M. Bleck, AIA;
Builder: Keith Chapman Construction;
Photo: Ethan Tweedie
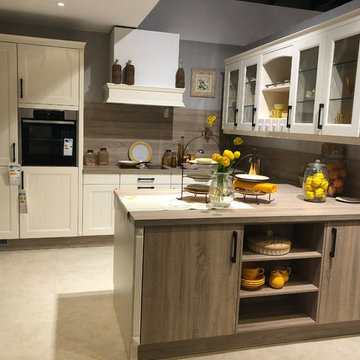
Hier steht eine schöne Wohnküche im Country-Stil in der Farbkombination magnolia und Eiche. Im Geräteset von NEFF sind enthalten:
Backofen BCR4522 Eff. A+
Kochfeld TBB3640N
Geschirrspüler GV5801 Eff. A+++
Kühlschrank K835 Eff. A++
Gefrierschrank G146 Eff. A++
Abzugshaube DBM60 Eff. D
MACO Home Company
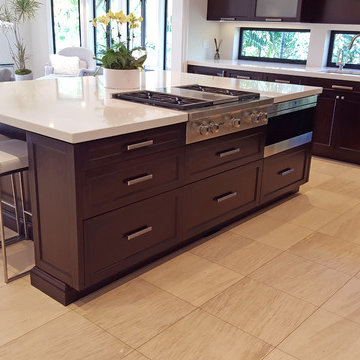
Built in 1998, the 2,800 sq ft house was lacking the charm and amenities that the location justified. The idea was to give it a "Hawaiiana" plantation feel.
Exterior renovations include staining the tile roof and exposing the rafters by removing the stucco soffits and adding brackets.
Smooth stucco combined with wood siding, expanded rear Lanais, a sweeping spiral staircase, detailed columns, balustrade, all new doors, windows and shutters help achieve the desired effect.
On the pool level, reclaiming crawl space added 317 sq ft. for an additional bedroom suite, and a new pool bathroom was added.
On the main level vaulted ceilings opened up the great room, kitchen, and master suite. Two small bedrooms were combined into a fourth suite and an office was added. Traditional built-in cabinetry and moldings complete the look.
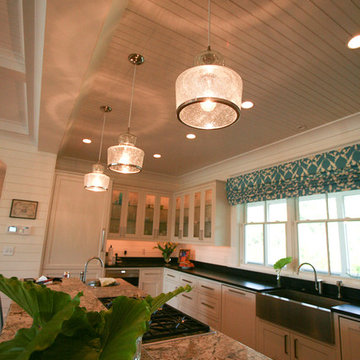
A tropical style beach house featuring green wooden wall panels, freestanding bathtub, textured area rug, striped chaise lounge chair, blue sofa, patterned throw pillows, yellow sofa chair, blue sofa chair, red sofa chair, wicker chairs, wooden dining table, teal rug, wooden cabinet with glass windows, white glass cabinets, clear lamp shades, shelves surrounding square window, green wooden bench, wall art, floral bed frame, dark wooden bed frame, wooden flooring, and an outdoor seating area.
Project designed by Atlanta interior design firm, Nandina Home & Design. Their Sandy Springs home decor showroom and design studio also serve Midtown, Buckhead, and outside the perimeter.
For more about Nandina Home & Design, click here: https://nandinahome.com/
To learn more about this project, click here: http://nandinahome.com/portfolio/sullivans-island-beach-house/
Mid-sized Tropical Kitchen Design Ideas
5
