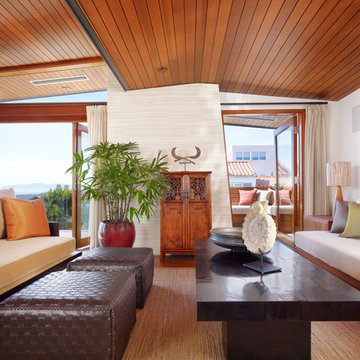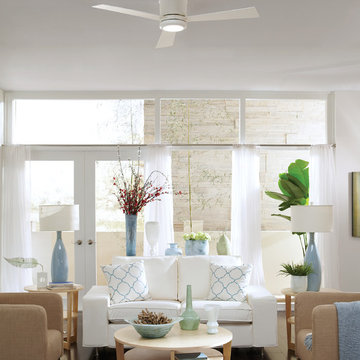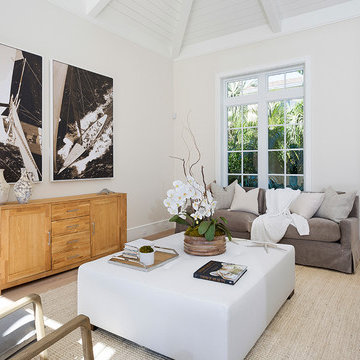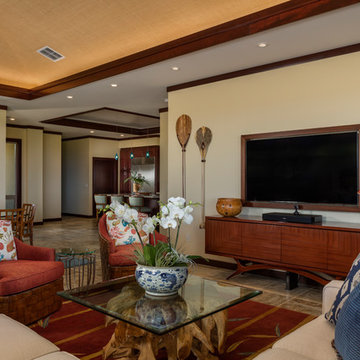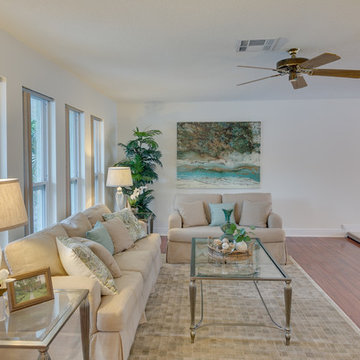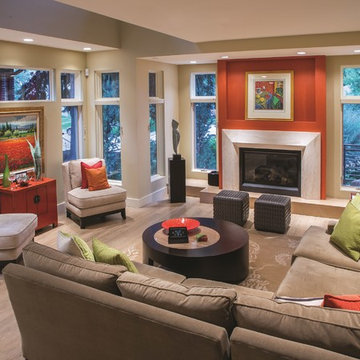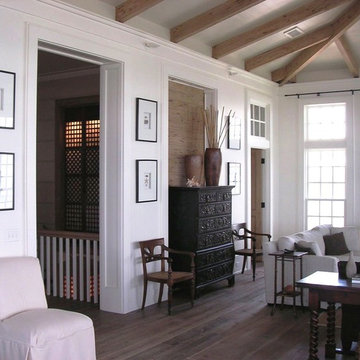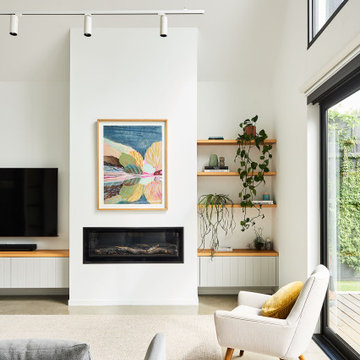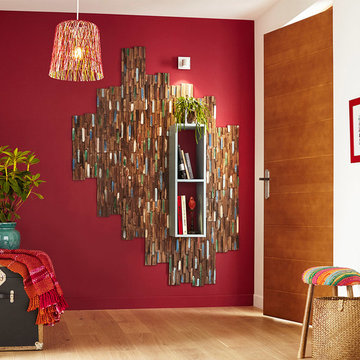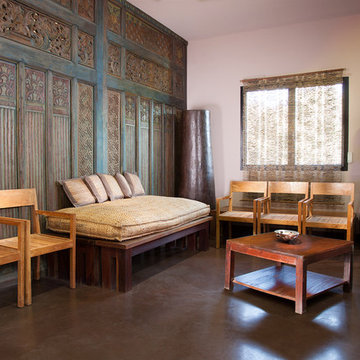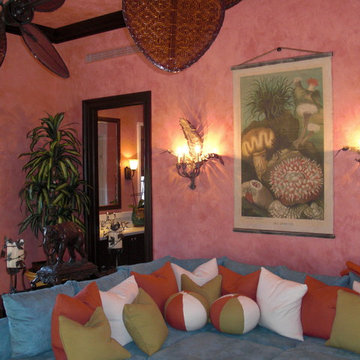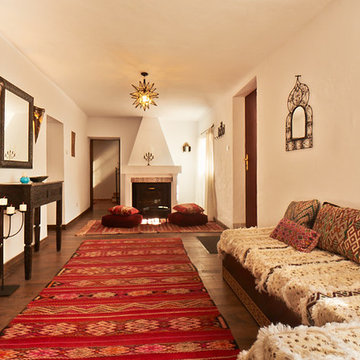Mid-sized Tropical Living Room Design Photos
Refine by:
Budget
Sort by:Popular Today
101 - 120 of 950 photos
Item 1 of 3
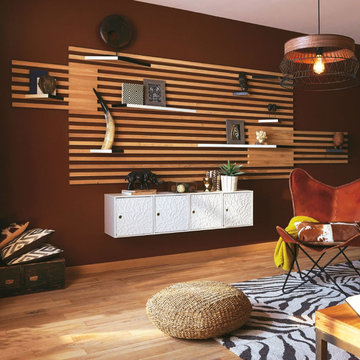
Réalisez un module murale d'inspiration ethnique qui fera à la fois office de motif décoratif et d'étagère.

A bright and colorful eclectic living space with elements of mid-century design as well as tropical pops and lots of plants. Featuring vintage lighting salvaged from a preserved 1960's home in Palm Springs hanging in front of a custom designed slatted feature wall. Custom art from a local San Diego artist is paired with a signed print from the artist SHAG. The sectional is custom made in an evergreen velvet. Hand painted floating cabinets and bookcases feature tropical wallpaper backing. An art tv displays a variety of curated works throughout the year.
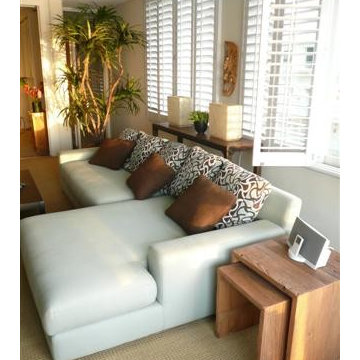
The sectional can easily turn into an extra bed. Aqua fabrics blend with the expansive ocean view from this condo.
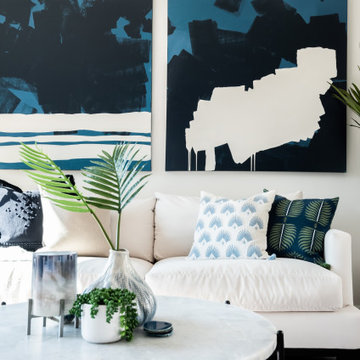
Upstairs game room and living space with ocean views.
__
We had so much fun designing in this Spanish meets beach style with wonderful clients who travel the world with their 3 sons. The clients had excellent taste and ideas they brought to the table, and were always open to Jamie's suggestions that seemed wildly out of the box at the time. The end result was a stunning mix of traditional, Meditteranean, and updated coastal that reflected the many facets of the clients. The bar area downstairs is a sports lover's dream, while the bright and beachy formal living room upstairs is perfect for book club meetings. One of the son's personal photography is tastefully framed and lines the hallway, and custom art also ensures this home is uniquely and divinely designed just for this lovely family.
__
Design by Eden LA Interiors
Photo by Kim Pritchard Photography
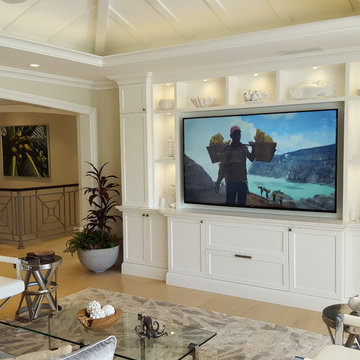
Built in 1998, the 2,800 sq ft house was lacking the charm and amenities that the location justified. The idea was to give it a "Hawaiiana" plantation feel.
Exterior renovations include staining the tile roof and exposing the rafters by removing the stucco soffits and adding brackets.
Smooth stucco combined with wood siding, expanded rear Lanais, a sweeping spiral staircase, detailed columns, balustrade, all new doors, windows and shutters help achieve the desired effect.
On the pool level, reclaiming crawl space added 317 sq ft. for an additional bedroom suite, and a new pool bathroom was added.
On the main level vaulted ceilings opened up the great room, kitchen, and master suite. Two small bedrooms were combined into a fourth suite and an office was added. Traditional built-in cabinetry and moldings complete the look.
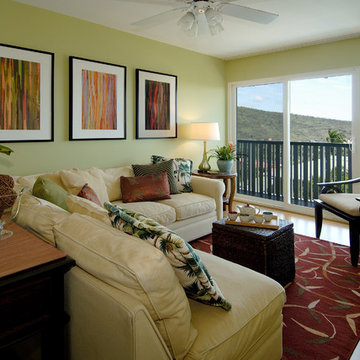
This living room in Honolulu was designed with an island focus by using natural colors to incorporate environment
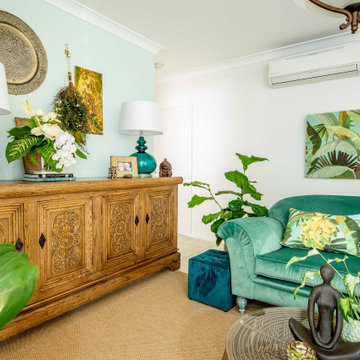
Restyling this piece of furniture created a real personal touch and brought the piece of furniture to life.
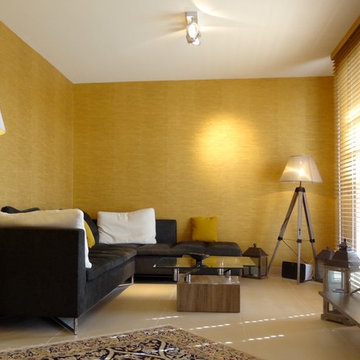
Dalles 50x50 chez Casal Grande Padanna.
Choix de Lipari chez Elitis .
Canapé angle Feng chez Ligne Rozet pour ses lignes, capacité et couleurs textiles.
Frédérique MATTHYS
Mid-sized Tropical Living Room Design Photos
6
