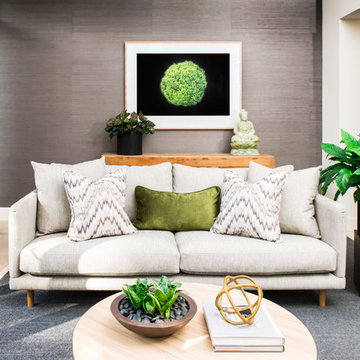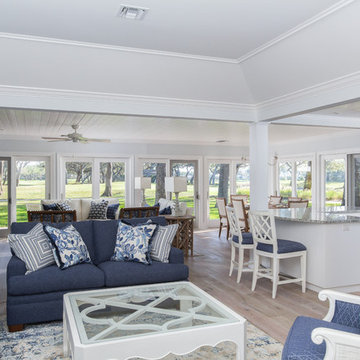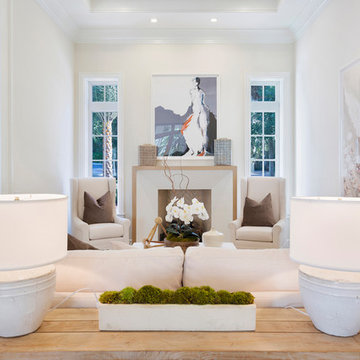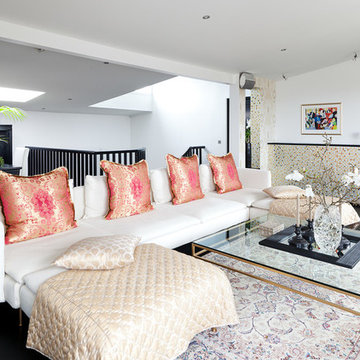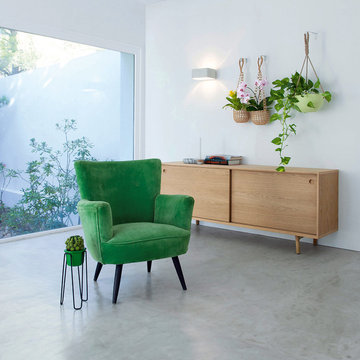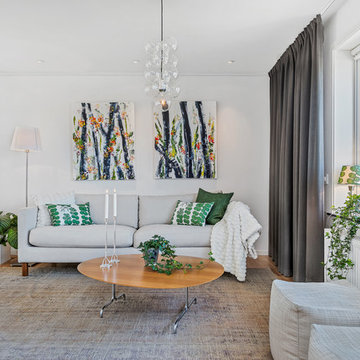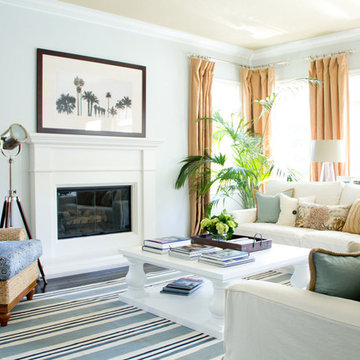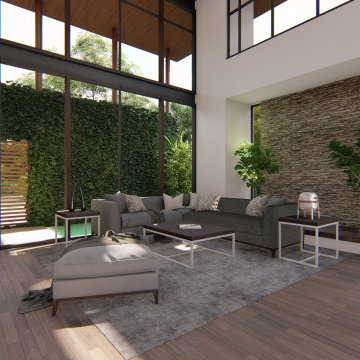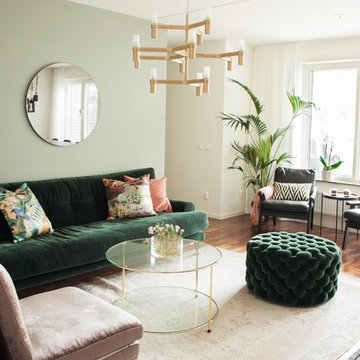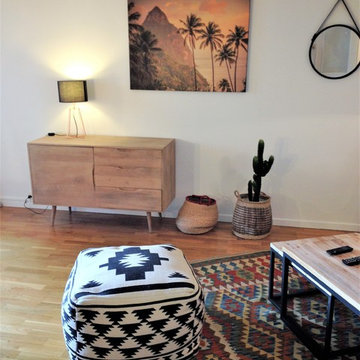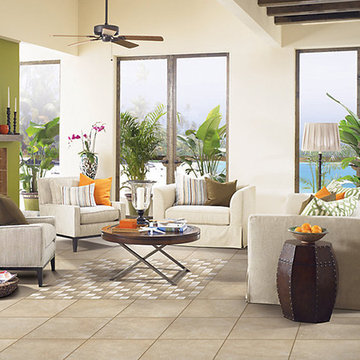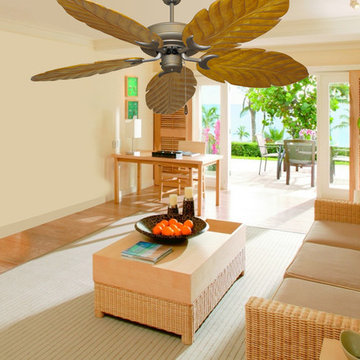Mid-sized Tropical Living Room Design Photos
Refine by:
Budget
Sort by:Popular Today
141 - 160 of 952 photos
Item 1 of 3
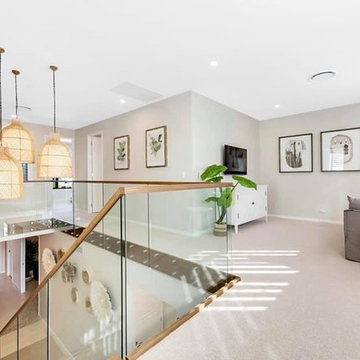
When entering upstairs there is a comfortable living space, more for everyday use and toned down, however with beautiful materials and colours used.
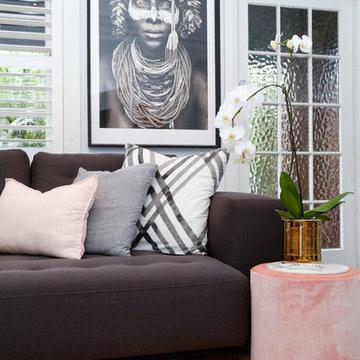
They say the magic thing about home is that it feels good to leave and even better to come back and that is exactly what this family wanted to create when they purchased their Bondi home and prepared to renovate. Like Marilyn Monroe, this 1920’s Californian-style bungalow was born with the bone structure to be a great beauty. From the outset, it was important the design reflect their personal journey as individuals along with celebrating their journey as a family. Using a limited colour palette of white walls and black floors, a minimalist canvas was created to tell their story. Sentimental accents captured from holiday photographs, cherished books, artwork and various pieces collected over the years from their travels added the layers and dimension to the home. Architrave sides in the hallway and cutout reveals were painted in high-gloss black adding contrast and depth to the space. Bathroom renovations followed the black a white theme incorporating black marble with white vein accents and exotic greenery was used throughout the home – both inside and out, adding a lushness reminiscent of time spent in the tropics. Like this family, this home has grown with a 3rd stage now in production - watch this space for more...
Martine Payne & Deen Hameed
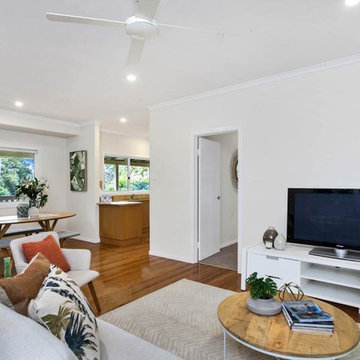
Staged and Styled by Interior Designer Kristy Peard in Clunes, NSW. Styled to suit both the style of the home and its location.
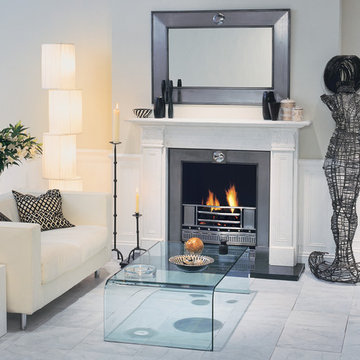
Springfield 63'' Marble
Classical pilasters with anthemion-leaf capitals distinguish the regency-style Springfield chimneypiece, a restrained design capable of adapting to any environment. The surround is intricately hand-carved in imperial white marble – white being the traditional colour of choice due to its versatility and relative consistency of tone. The somerset steel hob grate is shown with a coal-effect gas fire, though a solid- fuel option can be provided; a matching somerset mirror and contrasting granite hearth make stylish finishing touches. Price £2099
This product is currently unavailable to buy online. Please call 08450766545 to discuss or arrange to view or buy.
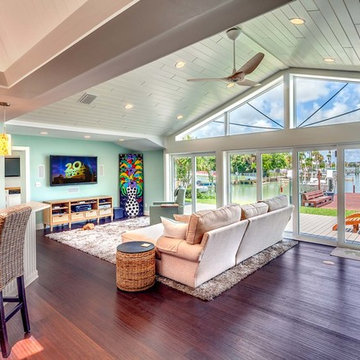
Light and fresh air abound in this beautiful St. Pete Beach bayfront whole-house remodel with new addition. Transformed from an outdated 1970s ranch style home, the vaulted ceiling, expansive windows and coastal colors bring the views of Boca Ciega Bay into the home. An award-winning kitchen set on rustic bamboo flooring and amongst stylistic moldings and finishes make this home comfortable and unique.
photography by Glen Wilson, courtesy of PGT Industries
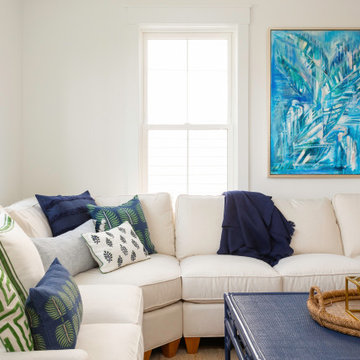
Delpino Custom Homes specializes in luxury custom home builds and luxury renovations and additions in and around Charleston, SC.
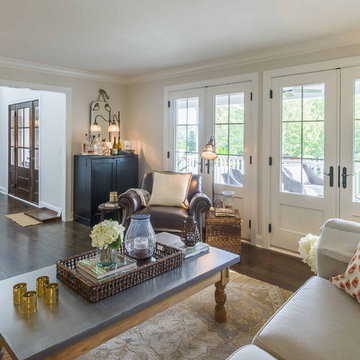
This 1990s brick home had decent square footage and a massive front yard, but no way to enjoy it. Each room needed an update, so the entire house was renovated and remodeled, and an addition was put on over the existing garage to create a symmetrical front. The old brown brick was painted a distressed white.
The 500sf 2nd floor addition includes 2 new bedrooms for their teen children, and the 12'x30' front porch lanai with standing seam metal roof is a nod to the homeowners' love for the Islands. Each room is beautifully appointed with large windows, wood floors, white walls, white bead board ceilings, glass doors and knobs, and interior wood details reminiscent of Hawaiian plantation architecture.
The kitchen was remodeled to increase width and flow, and a new laundry / mudroom was added in the back of the existing garage. The master bath was completely remodeled. Every room is filled with books, and shelves, many made by the homeowner.
Project photography by Kmiecik Imagery.
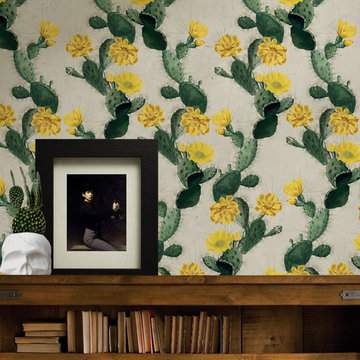
“Many species of Cactus sprout magnificent colourful flowers and decorated in splendid long sharp spines are the epitome of native raw beauty. KH captures the uniqueness of this spiney plant and presents it as a stylized design of flower spins and flesh – pure raw cactus beauty.“
printed width: 610mm
pattern repeat: 1300mm
supplied as 10m roll
composition: paper coated non woven base
weight: 150gsm
Features:
-Designed and printed in Australia
low wet expansion, will not bubble and edges will not curl
-Suitable for commercial use with fire rating (FR-ASTM E-84-97a)
-Easy installation and easy to take down
Mid-sized Tropical Living Room Design Photos
8
