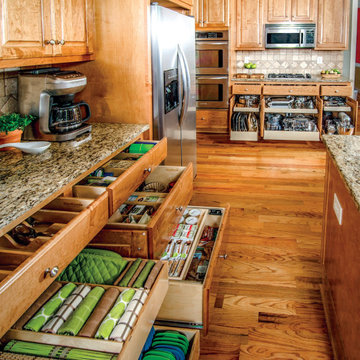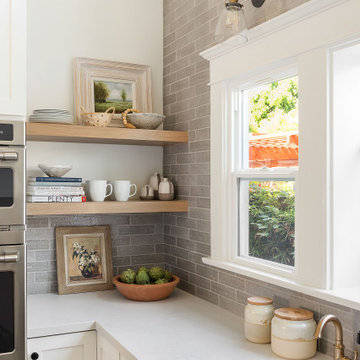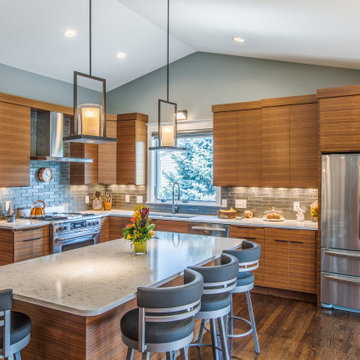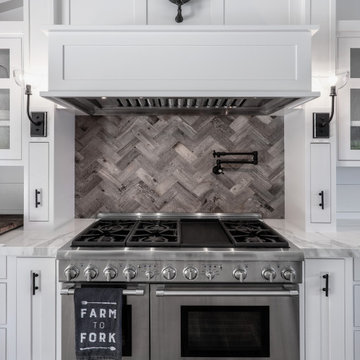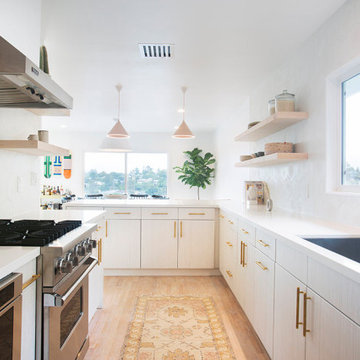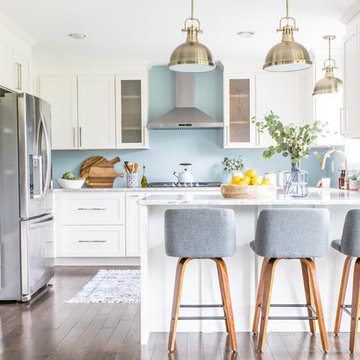Mid-sized U-shaped Kitchen Design Ideas
Refine by:
Budget
Sort by:Popular Today
101 - 120 of 161,436 photos
Item 1 of 3

Whimsical floral pattern tile backsplash pulls together the two-toned gray and white cabinetry. The gold faucet dresses up the white apron front sink and compliments the gold hardware on the cabinets. A handy outlet on the end of the peninsula is helpful for plugging in kitchen gadgets and equipment.
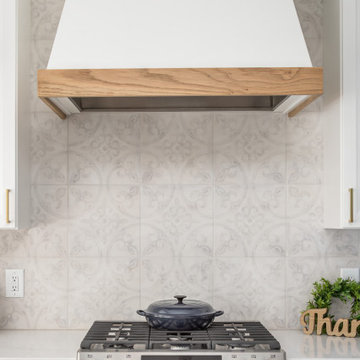
A traditional kitchen with touches of the farmhouse and Mediterranean styles. We used cool, light tones adding pops of color and warmth with natural wood.

Outside view of pantry showing custom designed & fabricated distressed wood barn doors with antique glass panels. Barn Door hardware by Krownlab. Pantry interiors outfitted with painted adjustable shelves and drawers for dry good storage.

A counter height peninsula provides more workable surface area and opens the kitchen to the breakfast room. The back wall of counter to ceiling cabinetry provides ample storage reducing clutter. © Lassiter Photography.

This beautiful and minimalist kitchen can remain clutter free, as there is literally a home for everything, between secret compartments, hidden drawers and bags of clever storage solutions. The matte doors and matte Silestone worktops are complimented with a sleek handleless rail system.

This transitional kitchen brings in clean lines, simple cabinets, warm earth tones accents, and lots of function. This kitchen has a small footprint and had very little storage space. Our clients wanted to add more space, somehow, get the most storage possible, make it feel bright and open, have a desk area, and somewhere that could function as a coffee area. By taking out the doorway into the dining room, we were able to extend the cabinetry into the dining room, giving them their desk area as well as storage and a nice area for guests! A custom appliance garage was made that allows you to have all the necessities right at your hands and gives you the ability to close it up and hide all of the appliances. Trash, spice, tray, and drawer pull outs were added for function, as well as 2 lazy susans, wine storage, and deep drawers for pots and pans.
The homeowner fell in love with the matte white GE Cafe appliances with the brushed bronze accents, and quite frankly, so did we! Once we found those, we knew we wanted to incorporate that metal throughout the kitchen.
New hardwood flooring was installed in the kitchen and finished to match the existing wood in the dining room. We brought the warmth up to eye level with open shelving stained to match.
We love creating with our clients, and this kitchen was no exception! We are thrilled with how everything came together.

Full First Floor Renovation designed and constructed by Odell Construction. Complete with custom cabinets, Cambria counter tops, recessed shelving, and custom dog feeding station.
Mid-sized U-shaped Kitchen Design Ideas
6

