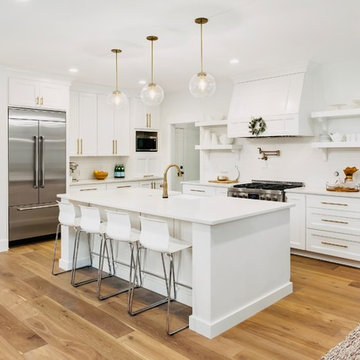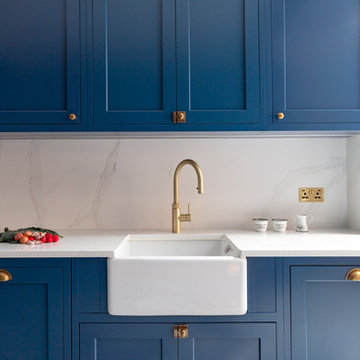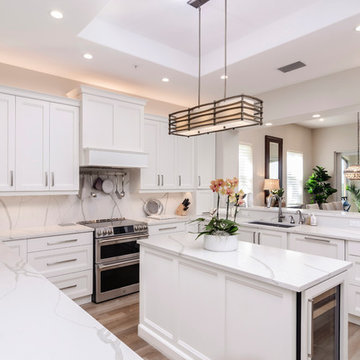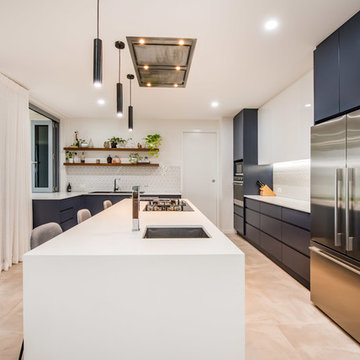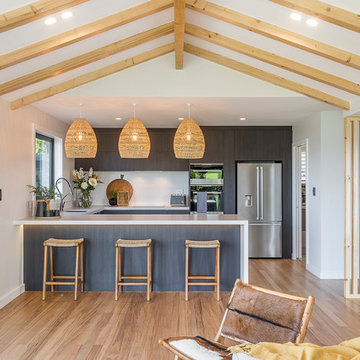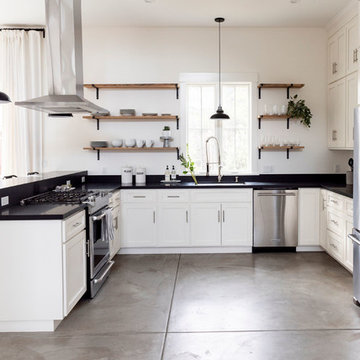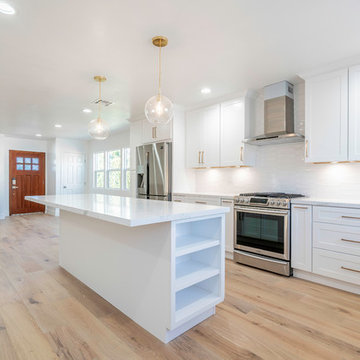Mid-sized U-shaped Kitchen Design Ideas
Refine by:
Budget
Sort by:Popular Today
161 - 180 of 161,436 photos
Item 1 of 3

Mid-sized contemporary kitchen remodel, u-shaped with island featuring white shaker cabinets, black granite and quartz countertops, marble mosaic backsplash with black hardware, induction cooktop and paneled hood.
Cabinet Finishes: Sherwin Williams "Pure white"
Wall Color: Sherwin Williams "Pure white"
Perimeter Countertop: Pental Quartz "Absolute Black Granite Honed"
Island Countertop: Pental Quartz "Arezzo"
Backsplash: Bedrosians "White Cararra Marble Random Linear Mosaic"

Mt. Washington, CA - Complete Kitchen Remodel
Installation of the flooring, cabinets/cupboards, countertops, appliances, tiled backsplash. windows and and fresh paint to finish.
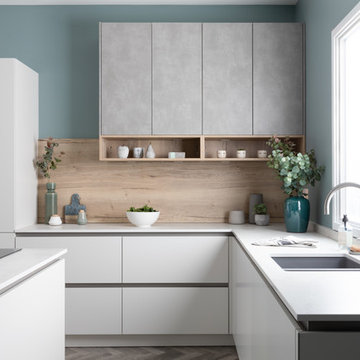
This is our Gin & Tonic kitchen.
We added casual seating around the island to create an ideal place to relax with a drink at the end of a long day. The island doubles as a preparation area, so you can effortlessly talk about your day whilst preparing dinner.
The adjacent wall has media furniture to provide more storage and a place to display your favourite things. We made it a feature wall using the beautiful Tori Teal wallpaper from Graham & Brown and the quirky Flamingo table lamp is from Graham & Green (we considered calling this the Graham kitchen, but it didn’t have quite the same ring to it).
The handleless slab doors are a beautiful matte finish called Crystal, which is a neutral off-white, the perfect blank canvas for personalisation. This door style is incredibly versatile, it can be ultra modern and minimalist or more characterful by combining different colours and textures.
Our Classic take on the look pairs contemporary German style with timeless British elegance. The kitchen is from Pronorm, our German kitchen supplier, but we’ve painted the walls in Oval Room Blue by Farrow & Ball to add a regal gracefulness.
The wall cupboard doors are concrete, which we matched with concrete pendant lights and accessories to keep the style modern and on trend. The addition of oak for the open display units and bookcase adds character and texture to the space.
The floor is Storm Oak Parquet from Karndean. The ashy grey tones are ultra modern with the authentic look and feel of a traditional parquet but without the upkeep of natural wood.
The G&T kitchen is on display at our Edgbaston showroom. To truly appreciate the design and feel the quality you need to experience it first hand, so pop in when you can.

The builder we partnered with for this beauty original wanted to use his cabinet person (who builds and finishes on site) but the clients advocated for manufactured cabinets - and we agree with them! These homeowners were just wonderful to work with and wanted materials that were a little more "out of the box" than the standard "white kitchen" you see popping up everywhere today - and their dog, who came along to every meeting, agreed to something with longevity, and a good warranty!
The cabinets are from WW Woods, their Eclipse (Frameless, Full Access) line in the Aspen door style
- a shaker with a little detail. The perimeter kitchen and scullery cabinets are a Poplar wood with their Seagull stain finish, and the kitchen island is a Maple wood with their Soft White paint finish. The space itself was a little small, and they loved the cabinetry material, so we even paneled their built in refrigeration units to make the kitchen feel a little bigger. And the open shelving in the scullery acts as the perfect go-to pantry, without having to go through a ton of doors - it's just behind the hood wall!

Industrial contemporary warehouse apartment kitchen in Collingwood.
Photographed by Shania Shegedyn.

This was a typical kitchen from the 1970's, with orange-stained cabinets and awkward storage. The homowner choose to keep the current layout, but picked out some wonderfully updated materials, including grey shaker cabinets, quartz countertops, and a beautifully textured backsplash tile. She accented the kitchen with a whimsical teal light and accessories.
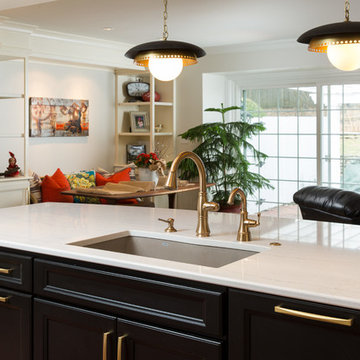
A black and white kitchen with gold accents. The perimeter cabinets are Crestwood Warwick in Dove while the island is black. The cabinets on either side of the hood are glass paneled and black. The counters are Cambria Ella and the Delta champagne bronze fixtures pop against the black and white backdrop. The Palazzo porcelain Florentina tile backsplash adds character and dimension to the kitchen.

This 1901-built bungalow in the Longfellow neighborhood of South Minneapolis was ready for a new functional kitchen. The homeowners love Scandinavian design, so the new space melds the bungalow home with Scandinavian design influences.
A wall was removed between the existing kitchen and old breakfast nook for an expanded kitchen footprint.
Marmoleum modular tile floor was installed in a custom pattern, as well as new windows throughout. New Crystal Cabinetry natural alder cabinets pair nicely with the Cambria quartz countertops in the Torquay design, and the new simple stacked ceramic backsplash.
All new electrical and LED lighting throughout, along with windows on three walls create a wonderfully bright space.
Sleek, stainless steel appliances were installed, including a Bosch induction cooktop.
Storage components were included, like custom cabinet pull-outs, corner cabinet pull-out, spice racks, and floating shelves.
One of our favorite features is the movable island on wheels that can be placed in the center of the room for serving and prep, OR it can pocket next to the southwest window for a cozy eat-in space to enjoy coffee and tea.
Overall, the new space is simple, clean and cheerful. Minimal clean lines and natural materials are great in a Minnesotan home.
Designed by: Emily Blonigen.
See full details, including before photos at https://www.castlebri.com/kitchens/project-3408-1/
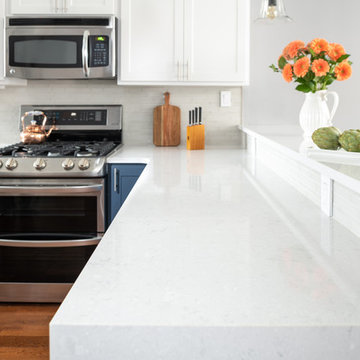
Residing in Philadelphia, it only seemed natural for a blue and white color scheme. The combination of Satin White and Colonial Blue creates instant drama in this refaced kitchen. Cambria countertop in Weybourne, include a waterfall side on the peninsula that elevate the design. An elegant backslash in a taupe ceramic adds a subtle backdrop.
Photography: Christian Giannelli
www.christiangiannelli.com/
Mid-sized U-shaped Kitchen Design Ideas
9
