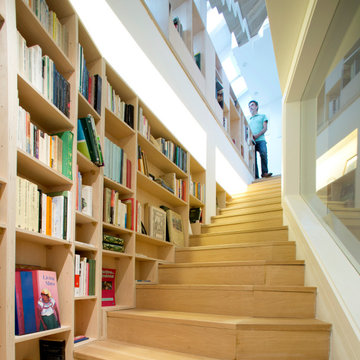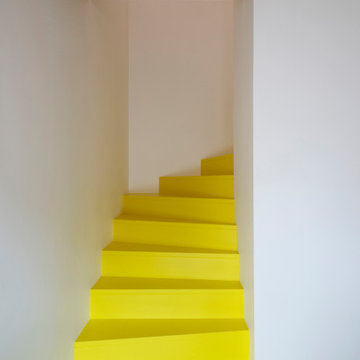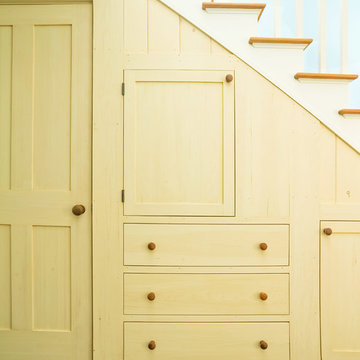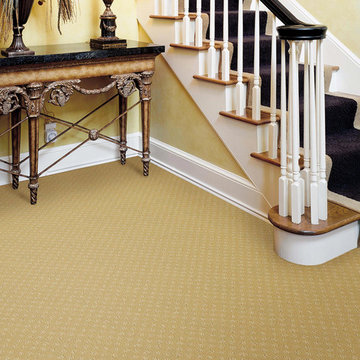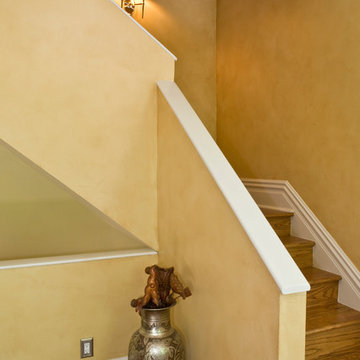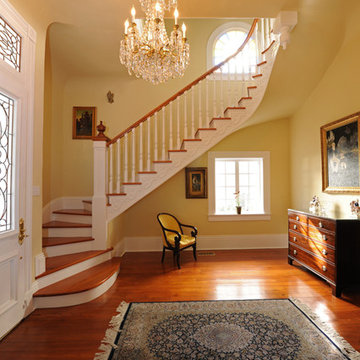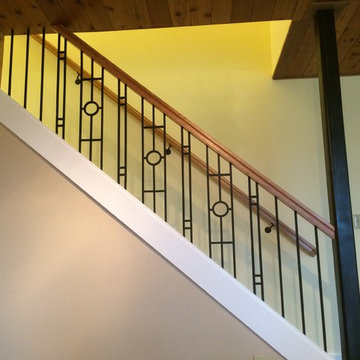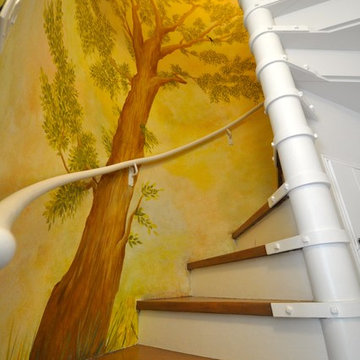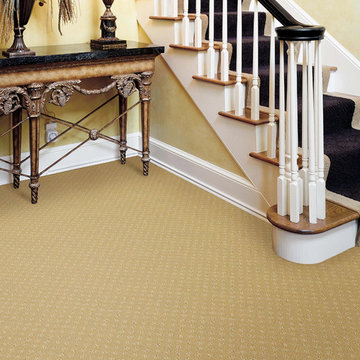Mid-sized Yellow Staircase Design Ideas
Refine by:
Budget
Sort by:Popular Today
21 - 40 of 375 photos
Item 1 of 3
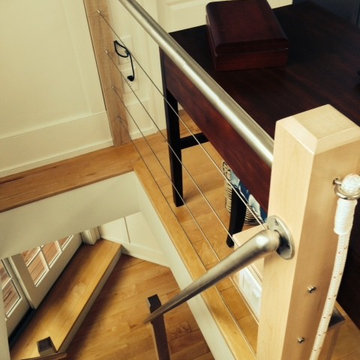
This Ship Ladder showcases one of our cable rails. The clients nautical style home combined with a classic Ship Ladder creates a delightful coastal feel.
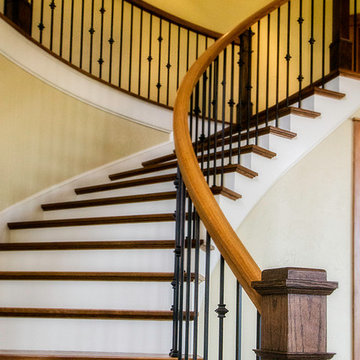
SLS Custom Homes broke ground on this 4000 square foot home in Sherwood, Oregon nestled on 20 acres in the fall of 2011. Honoring the client’s tastes and preferences, our interior design infused a refined rustic lodge with hints of Asian style. We worked with the client covering every interior and exterior inch of the home. Our design included custom great room trusses and corbels, a grand arched stairway, space planning for a hidden bookcase in the den, a custom designed grand lodge fireplace, and custom tile mosaics and millwork throughout the home.
For more about Angela Todd Studios, click here: https://www.angelatoddstudios.com/
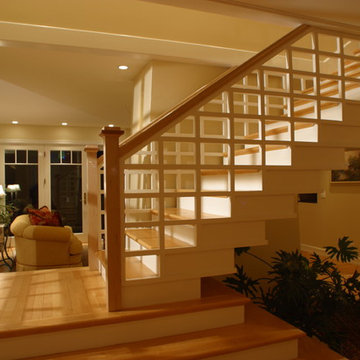
The dramatic stair is seen at the entry of the home. Beyond the stair are glass French doors that open up to a large deck overlooking the ocean. The stairs are a 'slipped box' design that solve the difficult issue of what to do under an open stair. The gridded railing system is at once modern yet with a traditional feel.
Michael McCloskey
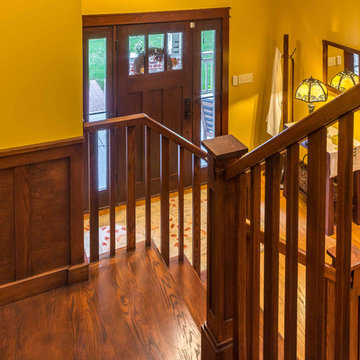
The Stair is open to the Entry, Den, Hall, and the entire second floor Hall. The base of the stair includes a built-in lift-up bench for storage and seating. Wood risers, treads, ballusters, newel posts, railings and wainscoting make for a stunning focal point of both levels of the home. A large transom window over the Stair lets in ample natural light and will soon be home to a custom stained glass window designed and made by the homeowner.
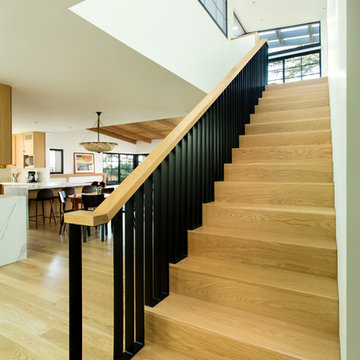
Stair to second floor primary suite with Kitchen and Living Room beyond. Photo by Clark Dugger
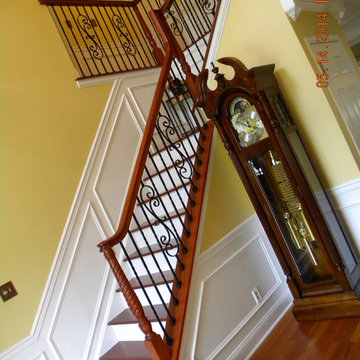
Complete stair and rail remodel. New treads and risers. New shadow boxes trim up the staircase wall and in the upper hall. New posts, rail and 1 x 8 stringer cap, and new iron balusters with "S" scrolls every 4th or 5th baluster.
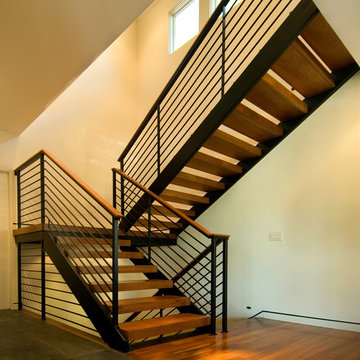
As the first new home constructed on Lake of the Isles, Minneapolis in over 50 years, this contemporary custom home stands as the “Gateway” to the historic parkway that encircles the lake. The clean lines and Bauhaus feel bring an architectural style that previously didn’t exist in this truly eclectic neighborhood. Interior spaces and finishes were inspired by local art museums, combining high-end materials into simple forms. This 2011 Parade of Homes Remodelers Showcase home features mahogany cabinetry, cumaru wood and slate floors, and concrete counter tops.
-Vujovich Design Build
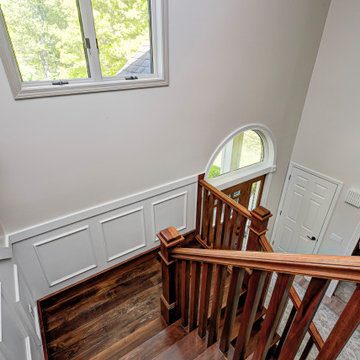
This elegant home remodel created a bright, transitional farmhouse charm, replacing the old, cramped setup with a functional, family-friendly design.
The main entrance exudes timeless elegance with a neutral palette. A polished wooden staircase takes the spotlight, while an elegant rug, perfectly matching the palette, adds warmth and sophistication to the space.
The main entrance exudes timeless elegance with a neutral palette. A polished wooden staircase takes the spotlight, while an elegant rug, perfectly matching the palette, adds warmth and sophistication to the space.
---Project completed by Wendy Langston's Everything Home interior design firm, which serves Carmel, Zionsville, Fishers, Westfield, Noblesville, and Indianapolis.
For more about Everything Home, see here: https://everythinghomedesigns.com/
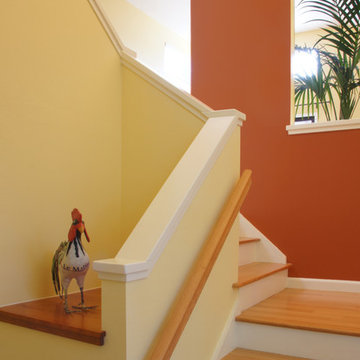
The owners of this airy, bright condo were perplexed by how to define each living area when they all flowed, one into another. With such a complicated layout, was there a way to differentiate from area to area, while incorporating bright colors? Yes!
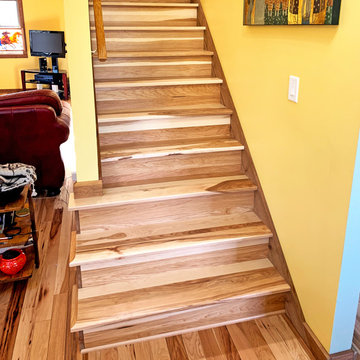
"Hardwood Lumber’s customer service was excellent. Our hickory replacement treads and risers look fantastic." Robert
Mid-sized Yellow Staircase Design Ideas
2

