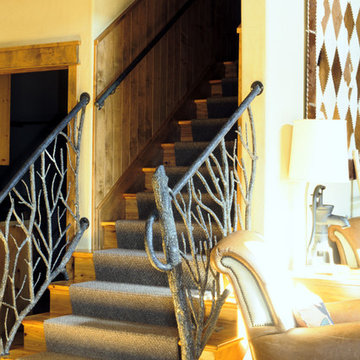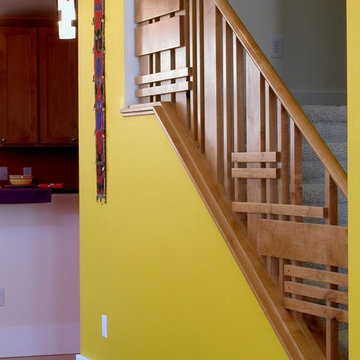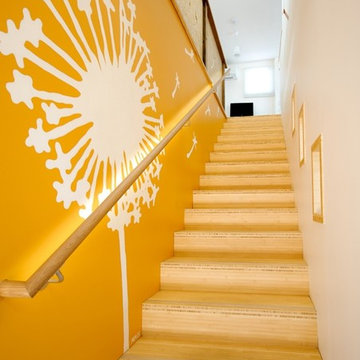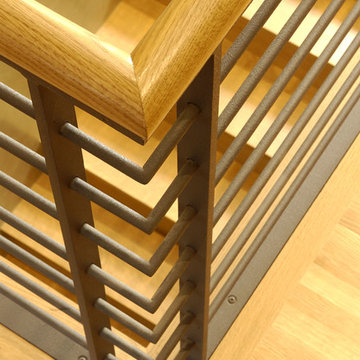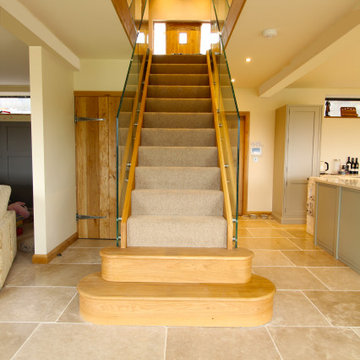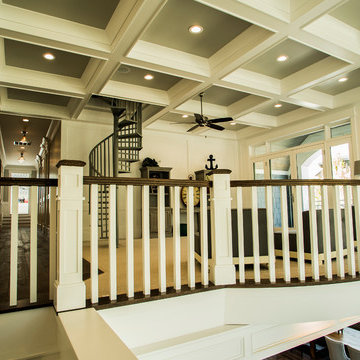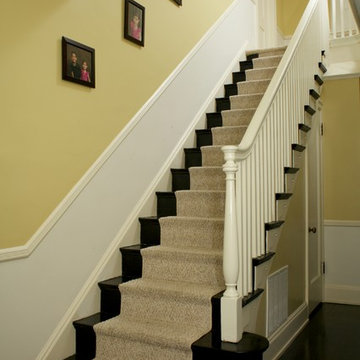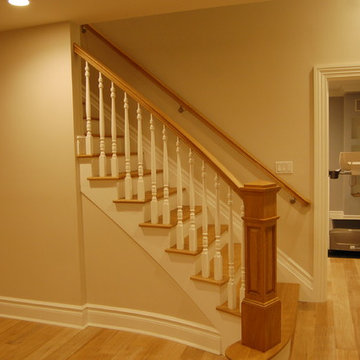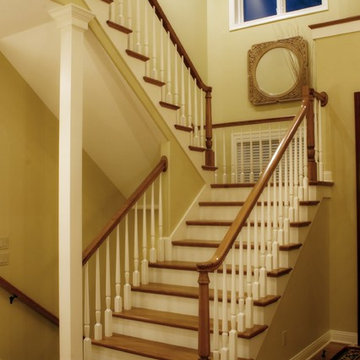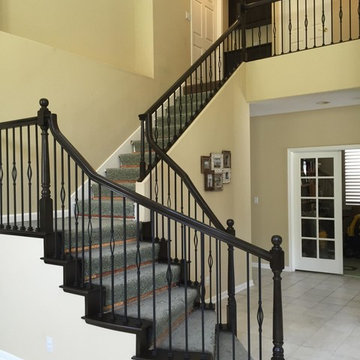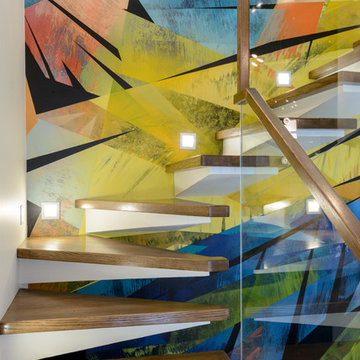Mid-sized Yellow Staircase Design Ideas
Refine by:
Budget
Sort by:Popular Today
81 - 100 of 375 photos
Item 1 of 3
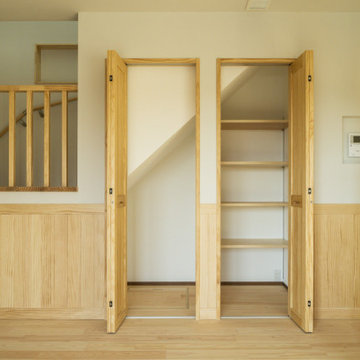
北海道基準以上の断熱性能の暖かい家に住みたい。
素足が気持ちいい桧の床。漆喰のようなエコフリース。
タモやパインなどたくさんの木をつかい、ぬくもり溢れるつくりに。
日々の掃除が楽になるように、家族みんなが健康でいられるように。
私たち家族のためだけの動線を考え、たったひとつ間取りにたどり着いた。
暮らしの中で光や風を取り入れ、心地よく通り抜ける。
家族の想いが、またひとつカタチになりました。
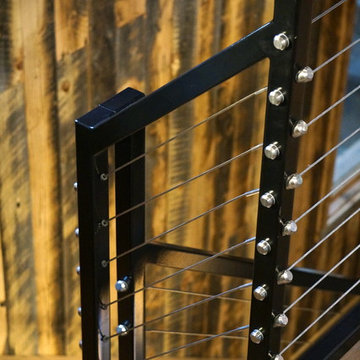
Custom fabricated steel railings with stainless cable infill.
Pete Cooper/Spring Creek Design
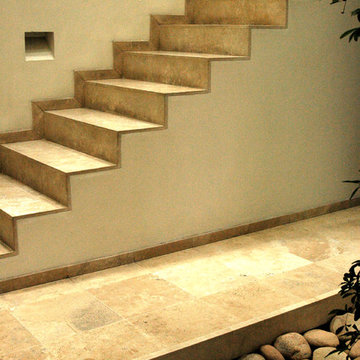
Can SeO es una residencia habitacional para una familia de 5 integrantes.
La propuesta espacial gira entorno a un patio central interior que funge como espacio principal y alrededor del cual se desenvuelven el resto de los espacios interiores.
Se utilizan materiales naturales en conjunto con tecnificados, para lograr un lenguaje cargado de luz y aire natural.
Dirección de proyecto:
Arq. Germán Tirado S.
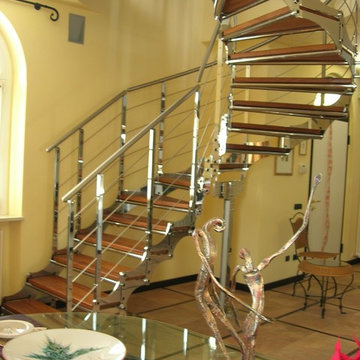
Realizzazione di nuova abitazione su tre piani con ampia taverna al piano interrato, per un totale di circa 240mq.
Al piano terra è stata realizzata la zona giorno con un ulteriore appartamento di servizio totalmente autonomo; al piano primo invece si accede alla zona notte.
Il piano seminterrato è stato adibito a taverna con SPA.
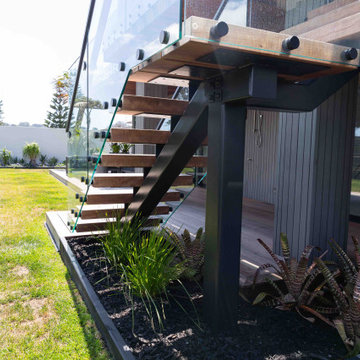
Our Ida Way project was an external staircase outside of Auckland that we supplied the steel for while the builder supplied the timber as well as fitted and installed the treads. One of the most important aspects to build these floating stairs was that there needed to be good communication between us at Stairworks and the builders in order to ensure we delivered a high end result while working together. In order to achieve this, everything had to be based on the shop drawings, which is just one example as to why it is so important to have accurate shop drawings with an experienced designer such as ours.
The owner wanted a floating staircase for his deck to keep his property nice and open and preserve the view. The challenge with this style as an outdoor feature, is you also have to account for water. You not only have to think about water flow and have holes to allow water to flow in and out of, but you also have to consider the impact of water on the steel over time. To account for this, we galvenised the staircase and put a three pot epoxy on top of that to ensure the longevity of the paint system.
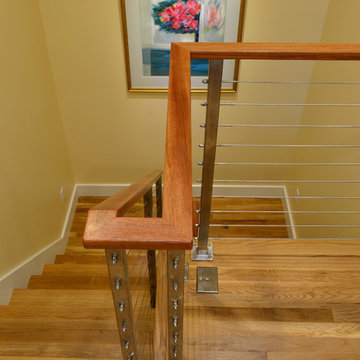
Architecture: Velocipede Architects.
Interiors & Build: Jackson Design Build.
Photography: Krogstad Photography
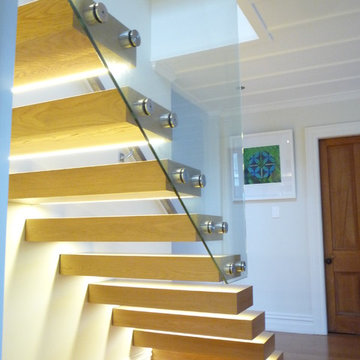
This staircase has a steel stringer concealed inside the wall so that the treads cantilever from the wall and appear as if they are floating! Lights are mounted under each treads creating a beautiful glow in the whole stairwell at night.
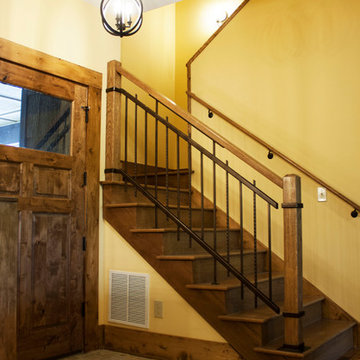
View of the front entryway, featuring smooth and curvy transition from slate-textured tile to acacia hardwood flooring.
Rowan Parris, Rainsparrow Photography
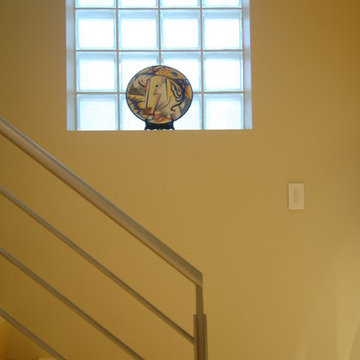
Edwardian Remodel with Modern Twist in San Francisco, California's Bernal Heights Neighborhood
For this remodel in San Francisco’s Bernal Heights, we were the third architecture firm the owners hired. After using other architects for their master bathroom and kitchen remodels, they approached us to complete work on updating their Edwardian home. Our work included tying together the exterior and entry and completely remodeling the lower floor for use as a home office and guest quarters. The project included adding a new stair connecting the lower floor to the main house while maintaining its legal status as the second unit in case they should ever want to rent it in the future. Providing display areas for and lighting their art collection were special concerns. Interior finishes included polished, cast-concrete wall panels and counters and colored frosted glass. Brushed aluminum elements were used on the interior and exterior to create a unified design. Work at the exterior included custom house numbers, gardens, concrete walls, fencing, meter boxes, doors, lighting and trash enclosures. Photos by Mark Brand.
Mid-sized Yellow Staircase Design Ideas
5
