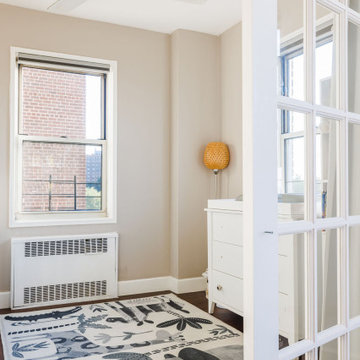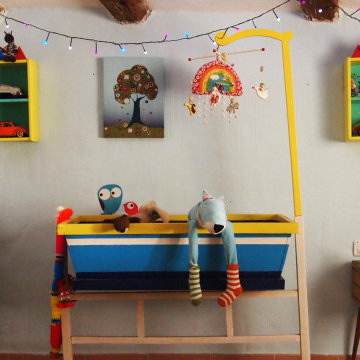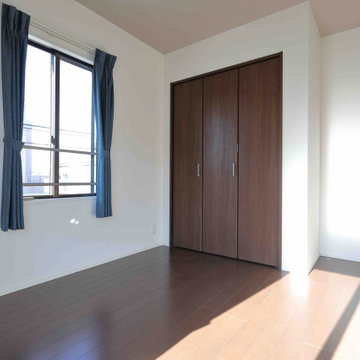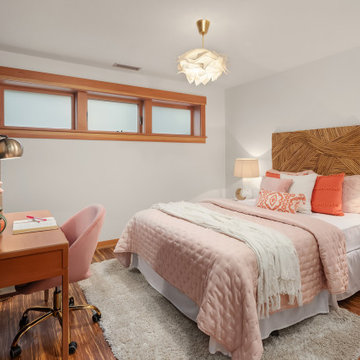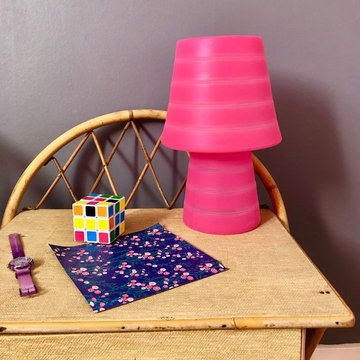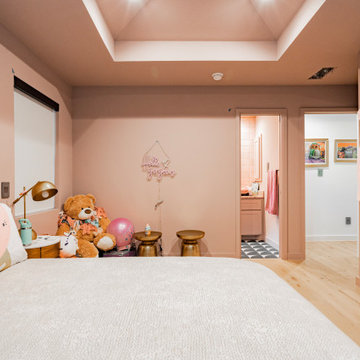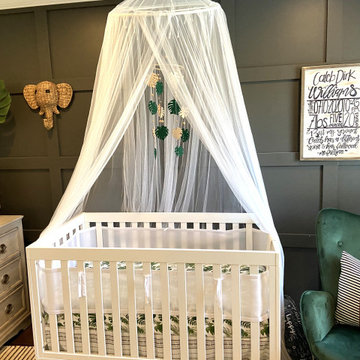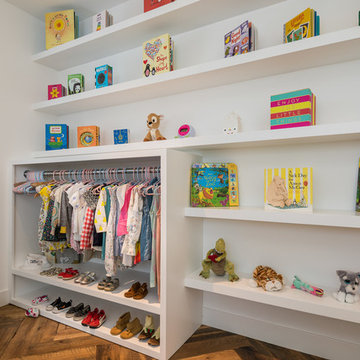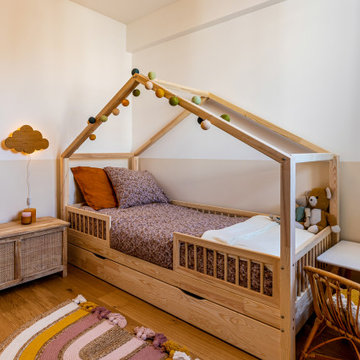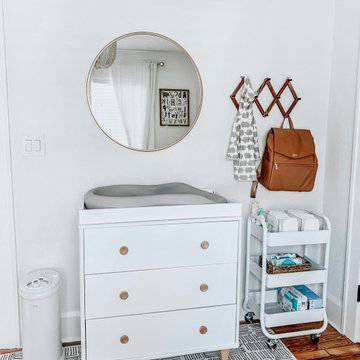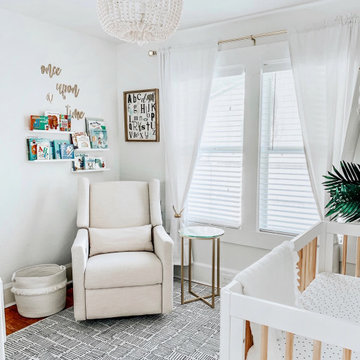Midcentury Baby and Kids' Design Ideas
Refine by:
Budget
Sort by:Popular Today
141 - 160 of 188 photos
Item 1 of 3
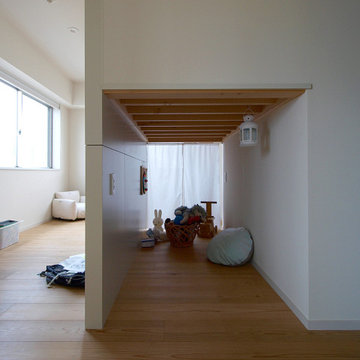
家族4人が暮らすマンションリノベーション。
「子供部屋」という部屋はなく「子供スペース」。
写真は2段ベッドの下の段。(女の子)
・
作り付け2段ベッドを作り、その周りが二人のお子さんのスペース。将来区切る事も考えてはあるが・・。
最低限の「自分のスペース」として2段ベッドは「小さな家」のつもりで考えた。
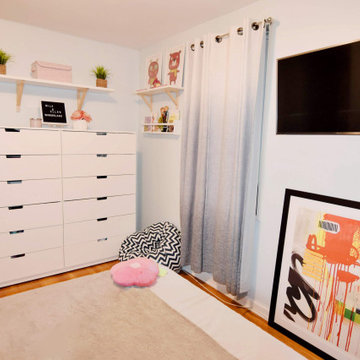
Brief: Create a girl's bedroom that will both be easy to tidy up and meet special needs requirements.
With a calming paint selection, minimizing decor and adding soothing textures, we were able to create a simulating and relaxing room for the girls. In addition, we nearly tripled storage.
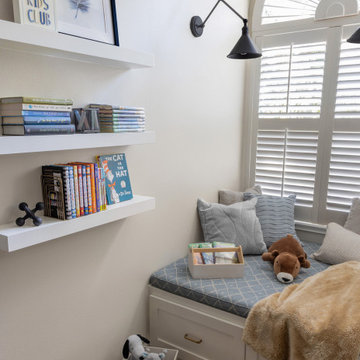
This remodel in the Sugar Land, TX, Sweetwater area was done for a client relocating from California—a Modern refresh to a 30-year-old home they purchased to suit their family’s needs, and we redesigned it to make them feel at home. Reading Nook
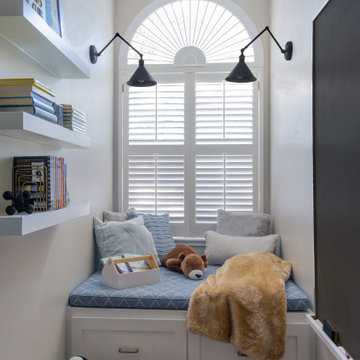
This remodel in the Sugar Land, TX, Sweetwater area was done for a client relocating from California—a Modern refresh to a 30-year-old home they purchased to suit their family’s needs, and we redesigned it to make them feel at home. Reading Nook
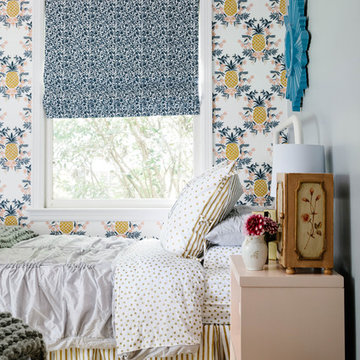
Kids shared bedroom for boy and girl featuring pineapple wallpaper. Photo credit: Laura Sumrak.
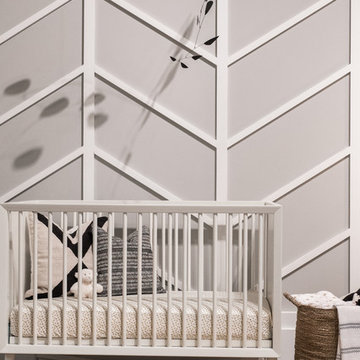
This project was a part of the 2017 Decorators' Showhouse in Columbus, Ohio. Twelve designers each created a room within the Columbus Museum of Art, making this the first showhouse to take place within a museum. Each designer was allowed to use a piece of artwork from the museum's collection in their space.
The intent of this design was to create a contemporary, gender-neutral nursery with touches of mid-century modern style. Mid-century modern design is sleek, simple, functional and bright. Here, the combination of vintage and contemporary furnishings and accessories all come together to create a space that is calm, yet inspires creative play.
The artwork, California Landscape by Stanton Macdonald-Wright, sets this tone. His modern abstract, devoid of illustration uses blocks of color to create space and form. This idea of geometric abstracts is repeated throughout the design of the room. Interesting shapes that can be manipulated with eye or hand are very fitting for a nursery. This is a space where a child can dream and play, grow and learn, and also rest. It is a room that could evolve over time while continuing to inspire a child for many years.
“I strive to divest my work of all anecdote and illustration and to purify it to the point where the emotions of the spectator will be wholly aesthetic, as when listening to good music…”
- Stanton Macdonald-Wright, circa 1915
Photo Credit: Marshall Evan Photography
Construction: Jameson Building Co.
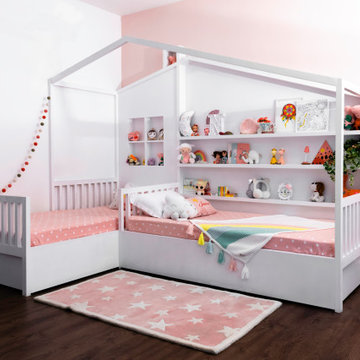
This cheerful room adds a boho flair with its custom bed design, custom study design and ample natural light. the pink accent wall, matching furnishings and other decor elements create a dollhouse like effect in this girl's bedroom. The rainbow colors in the furnishings, girl's toys, books, decor elements and artwork are a welcome note to contrast the pink hue and wooden flooring.
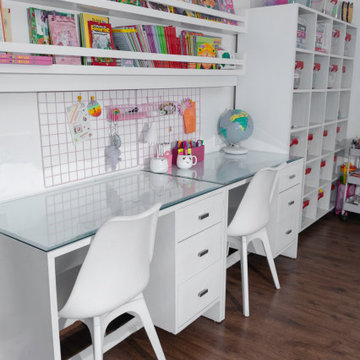
This cheerful room adds a boho flair with its custom bed design, custom study design and ample natural light. the pink accent wall, matching furnishings and other decor elements create a dollhouse like effect in this girl's bedroom. The rainbow colors in the furnishings, girl's toys, books, decor elements and artwork are a welcome note to contrast the pink hue and wooden flooring.
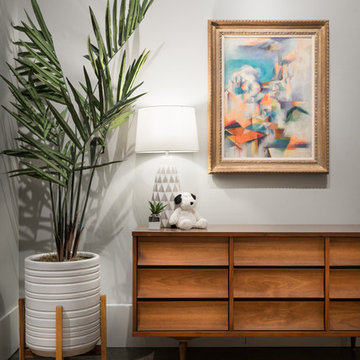
This project was a part of the 2017 Decorators' Showhouse in Columbus, Ohio. Twelve designers each created a room within the Columbus Museum of Art, making this the first showhouse to take place within a museum. Each designer was allowed to use a piece of artwork from the museum's collection in their space.
The intent of this design was to create a contemporary, gender-neutral nursery with touches of mid-century modern style. Mid-century modern design is sleek, simple, functional and bright. Here, the combination of vintage and contemporary furnishings and accessories all come together to create a space that is calm, yet inspires creative play.
The artwork, California Landscape by Stanton Macdonald-Wright, sets this tone. His modern abstract, devoid of illustration uses blocks of color to create space and form. This idea of geometric abstracts is repeated throughout the design of the room. Interesting shapes that can be manipulated with eye or hand are very fitting for a nursery. This is a space where a child can dream and play, grow and learn, and also rest. It is a room that could evolve over time while continuing to inspire a child for many years.
“I strive to divest my work of all anecdote and illustration and to purify it to the point where the emotions of the spectator will be wholly aesthetic, as when listening to good music…”
- Stanton Macdonald-Wright, circa 1915
Photo Credit: Marshall Evan Photography
Construction: Jameson Building Co.
Midcentury Baby and Kids' Design Ideas
8


