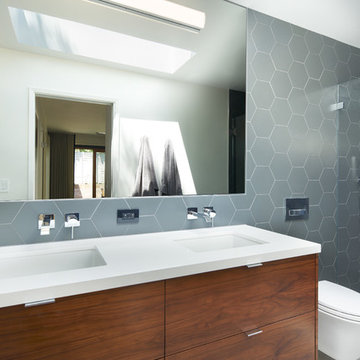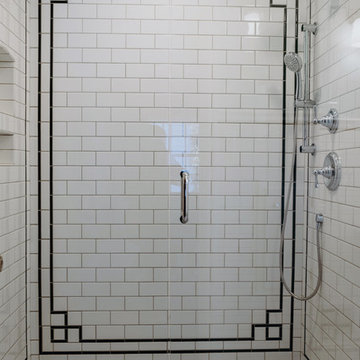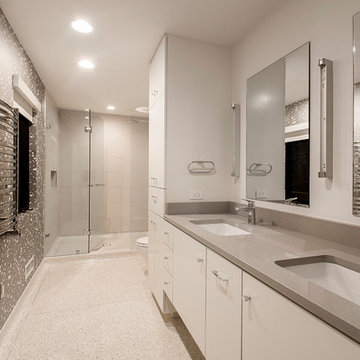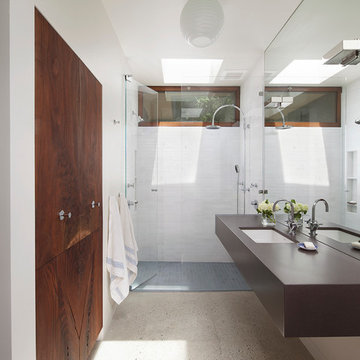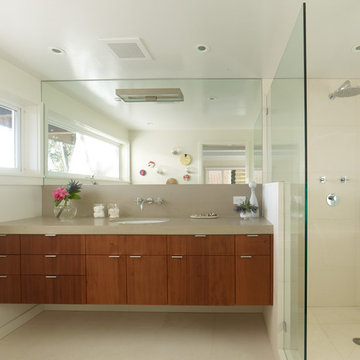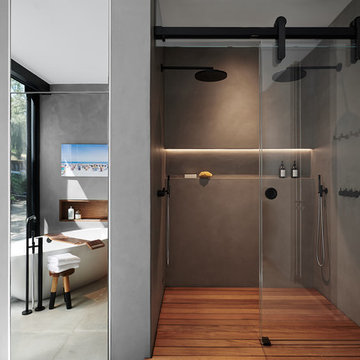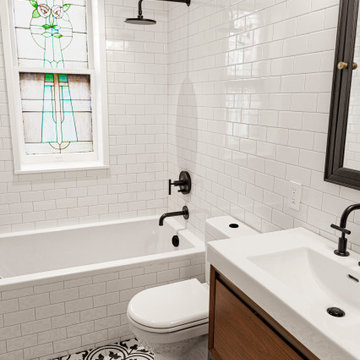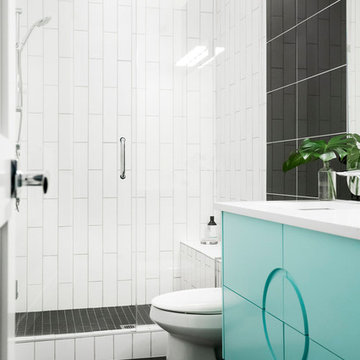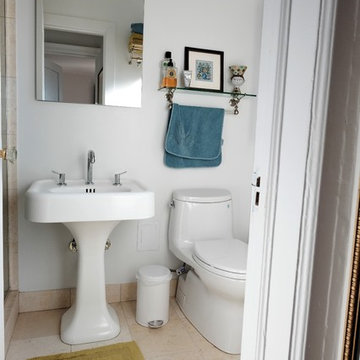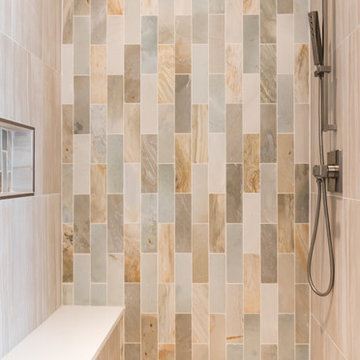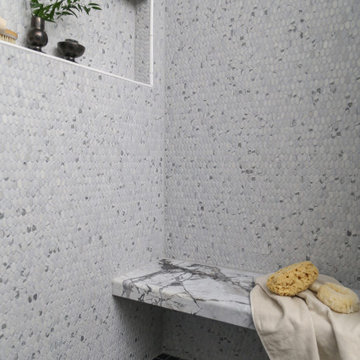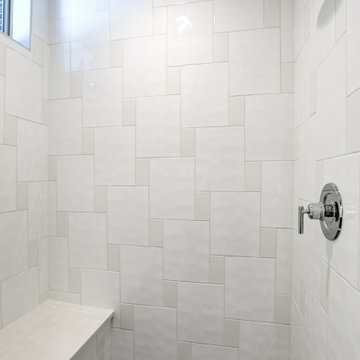Midcentury Bathroom Design Ideas with an Alcove Shower
Refine by:
Budget
Sort by:Popular Today
81 - 100 of 2,108 photos
Item 1 of 3

A small guest bath in this Lakewood mid century was updated to be much more user friendly but remain true to the aesthetic of the home. A custom wall-hung walnut vanity with linear asymmetrical holly inlays sits beneath a custom blue concrete sinktop. The entire vanity wall and shower is tiled in a unique textured Porcelanosa tile in white.
Tim Gormley, TG Image
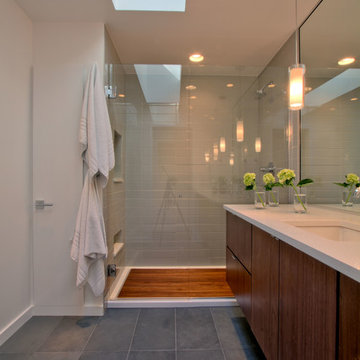
A recessed storage cabinet at left allows for additional storage. The stacked pattern, 12x24 format slate floor matches the other bath and entry material. A tile niche can be seen in the shower, as well as a shaving ledge below. Both have matching quartz sills and were built exactly to the size and layout of the wall tile. The wall tile is Elvare collection, 4x16 in Element. Photo by Christopher Wright, CR
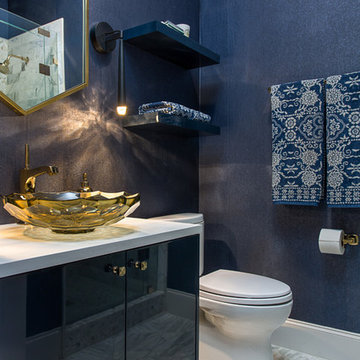
This "powder bath" is the only bathroom for downstairs guests in this gorgeous home, so we really had to give it some pop! Although labeled as a powder, there is actually a walk in shower in the room. We went with a calming blue palette with compliments of white, Calacatta gold marble, and french gold fixtures. See item list below!
Cabinetry: Cabico Elmwood Series, Venture door in Polo Blue Diamond Gloss
Hardware: Kohler Margaux knob, vibrant french gold
Counter: Caesarstone 3cm quartz in Pure White
Sink: Kohler Briolette vessel sink in Translucent Sandalwood
Faucet: Kohler Margaux tall single handle, vibrant french gold
Shower set: Kohler Margaux Rite-Temp shower valve & trim, vibrant french gold
Commode: Toto Vespin II elongated front with softc-close seat
Tile: Interceramic Calacatta Gold series - 12x24 honed in diagonal lay on floor, 4x12 brick lay in shower sides, arrow mosaic on back shower wall, 1" mosaic on floor and in shampoo box
Accessories: Kohler Margaux series in vibrant french gold
Sconces: Restoration Hardware Aquitaine Sconces in bronze
Wallpaper: Koroseal Tiburon Shagreen in Fathom

This master en-suite is accessed via a few steps from the bedroom, so the perspective on the space was a tricky one when it came to design. With lots of natural light, the brief was to keep the space fresh and clean, but also relaxing and sumptuous. Previously, the space was fragmented and was in need of a cohesive design. By placing the shower in the eaves at one end and the bath at the other, it gave a sense of balance and flow to the space. This is truly a beautiful space that feels calm and collected when you walk in – the perfect antidote to the hustle and bustle of modern life.
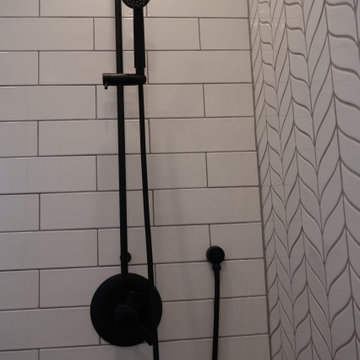
Designed-build by Kitchen Inspiration
Mid-Century Bathroom
With Chevron pattern tile
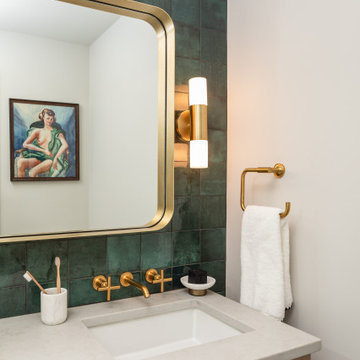
Can you believe this bath used to have a tiny single vanity and freestanding tub? We transformed this bath with a spa like shower and wall hung vanity with plenty of storage.
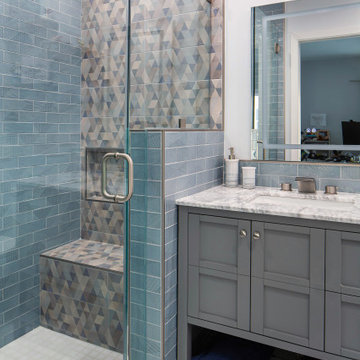
Creation of a new master bathroom, kids’ bathroom, toilet room and a WIC from a mid. size bathroom was a challenge but the results were amazing.
The new kids’ bathroom was given a good size to work with. 5.5’ by 9’.
Allowing us to have a good size shower with a bench, 3’ vanity and comfortable space for the toilet to be placed.
The bathroom floor is made of white Thasos marble for a neutral look since the wall tiles were so unique in color and design.
The main walls of the bathroom are made from blue subway tiles with diagonal lines pattern while the main wall is made of large 24”x6” tile with diamond/triangle shapes in different warm and cool colors.
Notice the unique shampoo niche in the bench area, it continues into the pony wall as well without any interruptions thus creating a long L-shaped space for all the bath items to remain hidden.
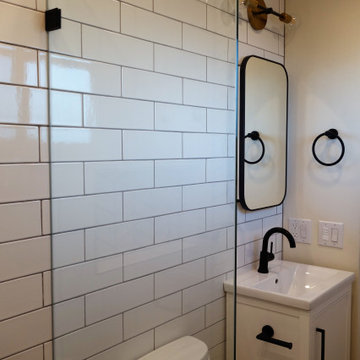
Designed-build by Kitchen Inspiration
Mid-Century Bathroom
With Chevron pattern tile
Midcentury Bathroom Design Ideas with an Alcove Shower
5


