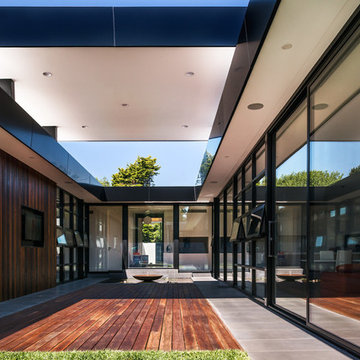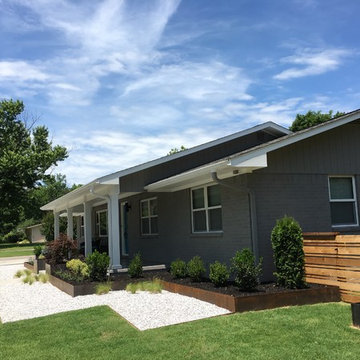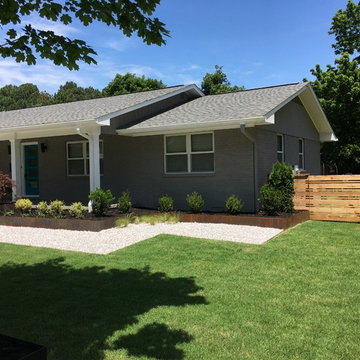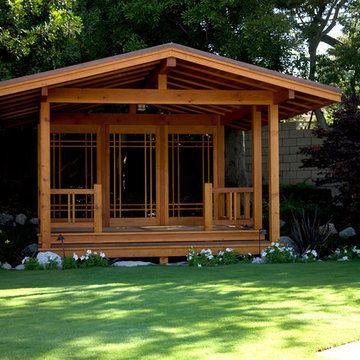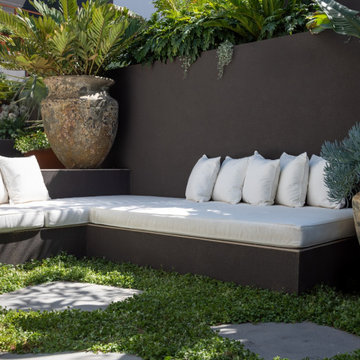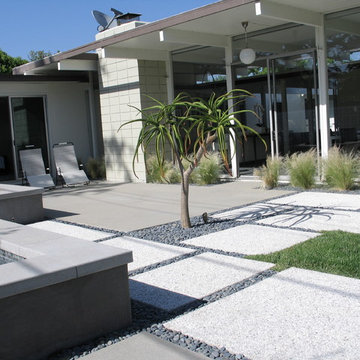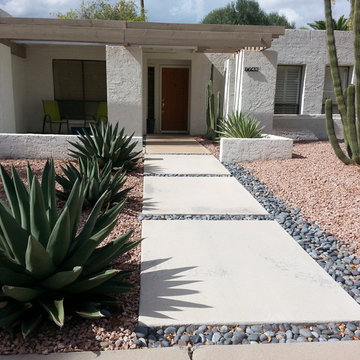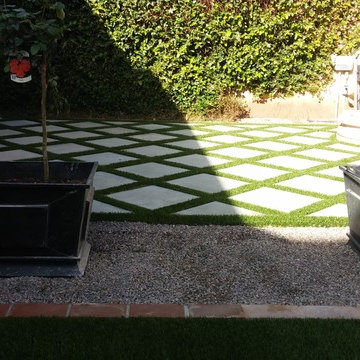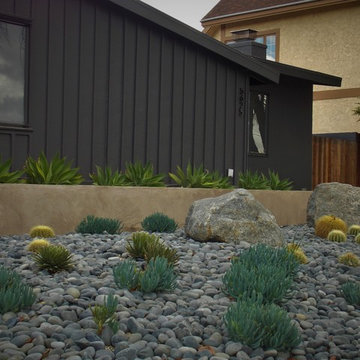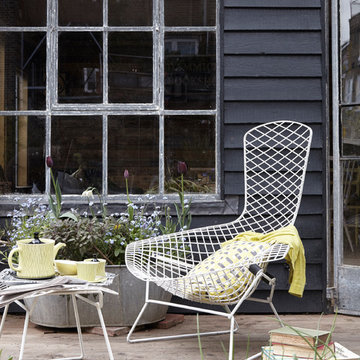Midcentury Black Garden Design Ideas
Refine by:
Budget
Sort by:Popular Today
181 - 200 of 670 photos
Item 1 of 3
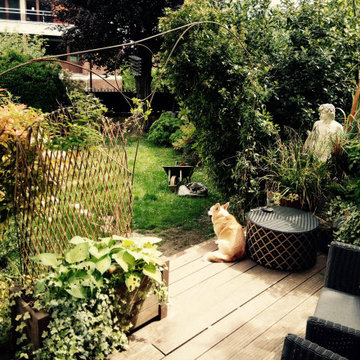
Demande du client :
- Style rétro
- Point d'eau
- Présence humaine
- Reflet de l'espace
- Optimisation de l'espace
- Couleur blanche
- Floraison hivernale et printanière
- Structure d'acier
- Plante grimpante
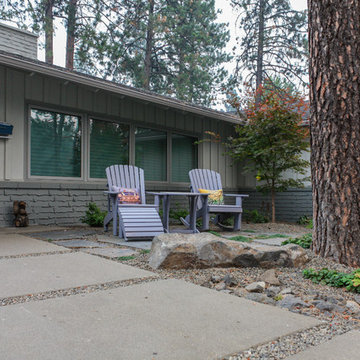
After moving into a mid-century ranch home on Spokane's South Hill, these homeowners gave the tired landscape a dramatic makeover. The aging asphalt driveway was replaced by precast concrete pavers that coordinate with a new walkway of sandwashed concrete pads. A pared-down front lawn reduces the overall water use of the landscape, while sculptural boulders add character. A small flagstone patio creates a spot to enjoy the outdoors in the courtyard-like area between the house and the towering ponderosa pines. The backyard received a similar update, with a new garden area, water feature, and paver patio anchoring the updated space.
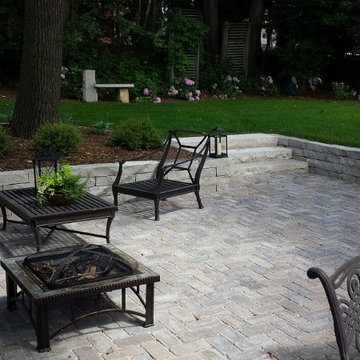
This sloped backyard was a jungle, full of overgrown plants. The water coming off the slope pitched towards the home creating drainage and water issues in the basement. Our solution was to create a large patio for entertaining using Permeable Pavers which allow water to pass between the joints acting like a large catch basin.
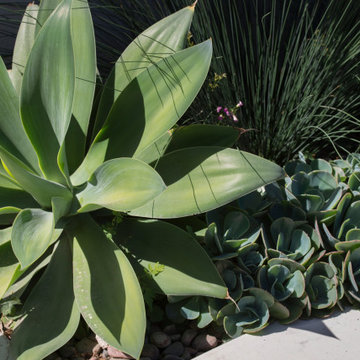
Designed for a Cliff May "Rancho" home, this project resulted comfortable outdoor spaces for relaxation and entertaining. New walls and fencing, softened with lush planting, create a private atmosphere. And a casual, meadow-style garden filled with California native plants echoes the home's open, airy feeling. Photos by Martin Cox.
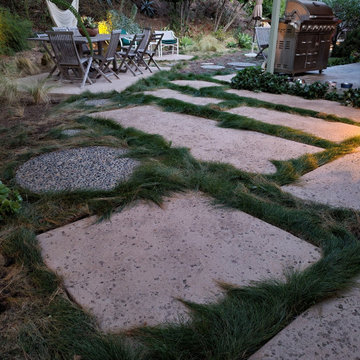
Custom built for fire resistance. Board formed concrete seating and patio. Color added to blend into the existing granite hillside. Salt finish adds texture to camouflage into the surroundings. Custom metal pergola and under bench lighting add to the uniqueness of this hilltop hangout.
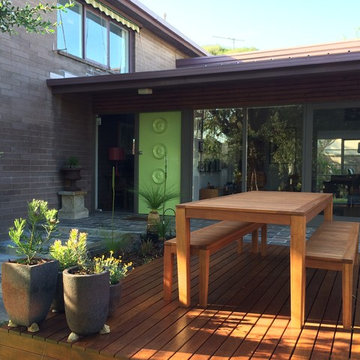
The existing slate tiled terrace was extended with the addition of an entertaining deck. Garden bed edging of recycled bluestone surrounds a new lawn of Matilda Buffalo grass beneath existing native Agonis and Tea-tree. The natural materials reflect the timber and masonry of the home and native plantings complement the Bayside location.
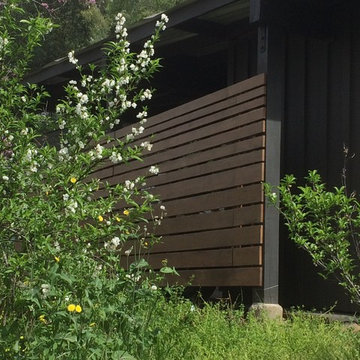
This beautiful fir fence replaced old redwood trellis material on the existing carport. The board spacing and offset pattern provide a lovely screen and privacy while allowing natutal light to spill into the parking area beyond.
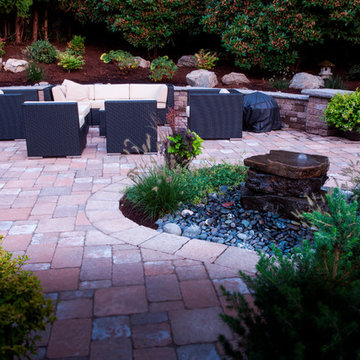
A view from the kitchen window, looking out. You'd never guess this property is less than a mile from the dreaded Terwilliger Curves. Photography by: Joe Hollowell
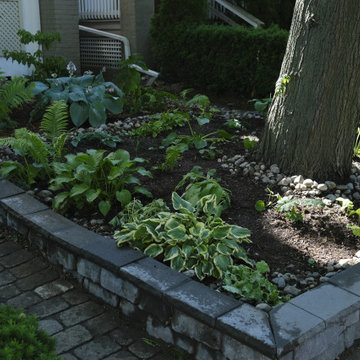
This sterile front yard was transformed into a lush forest garden featuring pagoda dogwood, hostas, hydrangeas, wild ginger, and ostrich ferns. Existing river rock was reused to create different layers of this stunning garden.
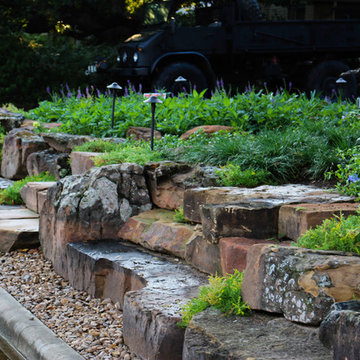
The client wanted the feel of the Texas Hill Country while living in the big City of Houston. Extremely large boulders were set in place carefully for soil retention on this extremely elevated lot. The natural stone can freely move and shift to the whim of the 75 year old live oak tree. No more cracked sidewalks and mortared retaining walls here to nullify costly repairs. Succulents fill small voids in the boulder wall. The drift roses add color along the edge. The main staircase is made from natural cut stone and the smaller second staircase off of the driveway ascend to a flagstone path filled with free spirited chocolate mint as a ground cover. The mass plantings of the May Night Salvia will fulfill it's promise of a full green and purple carpet that will return every year.
Midcentury Black Garden Design Ideas
10
