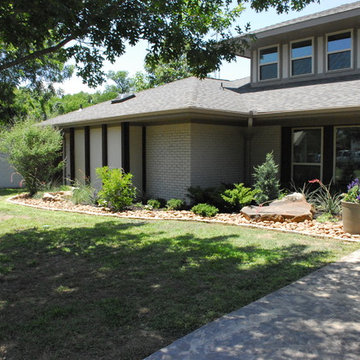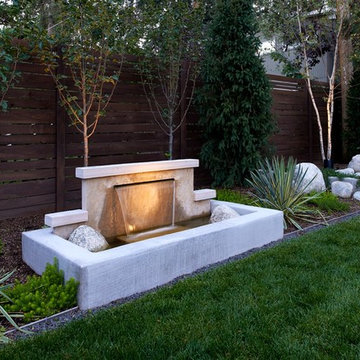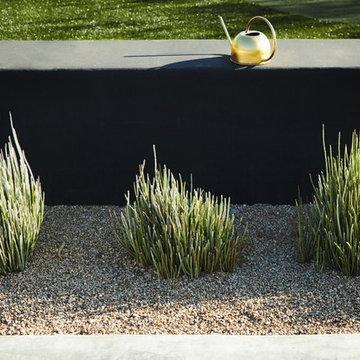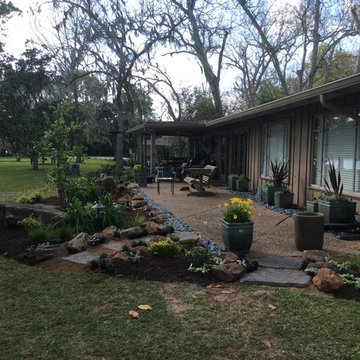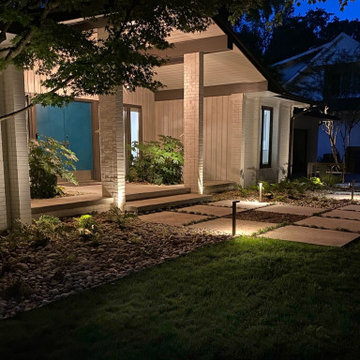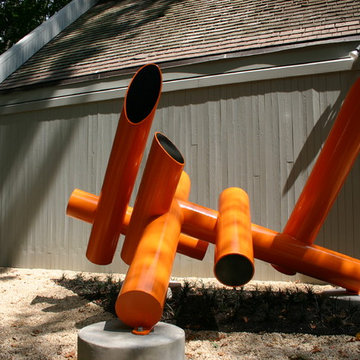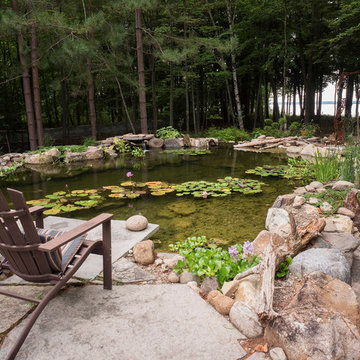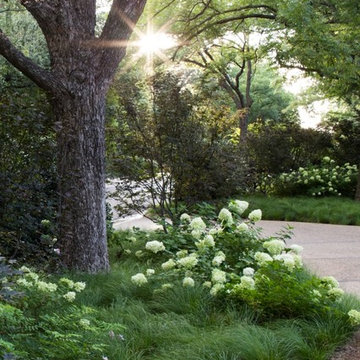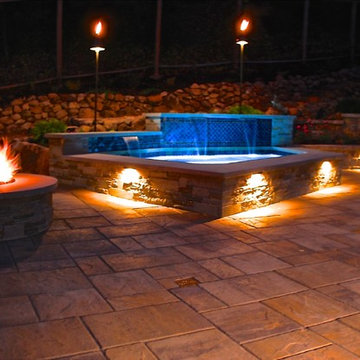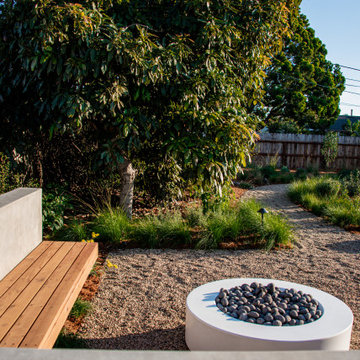Midcentury Black Garden Design Ideas
Refine by:
Budget
Sort by:Popular Today
121 - 140 of 668 photos
Item 1 of 3
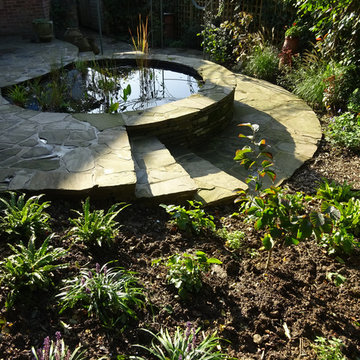
A low impact build garden, generously planted for wildlife focus. Strong circular layout underpins the paths and patio features, creating rhythm and movement. A circular pergola above the patio mirrors the bold shape and casts reflections on the pond surface.
The raised wildlife pond has a duel purpose. It retains the upper terrace level on one side and provides a perch seat on the lower terrace wall level. The curved intersections into each patio create a grounded sense of peaceful calm in which to observe the wildlife presant in surrounding trees and pond.
The design works with the existing site gradient and reuses all the York stone crazy paving existing on site. Little has gone to landfill during this landscape installation.
Woodland planting scheme under the shade of mature trees supports a dense bird habitat.
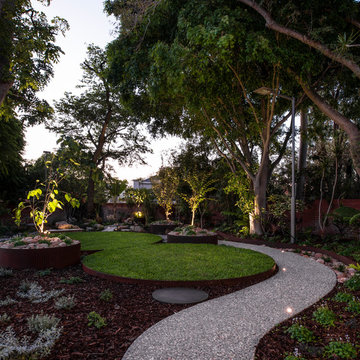
A Mid-century inspired home for which we utilised curved shapes and circles to soften the clean minimalist lines of the architecture and provide indoor-outdoor living.
Peta-anne photography
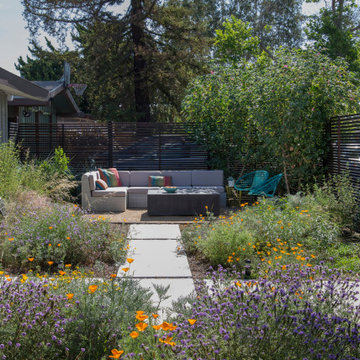
Designed for a Cliff May "Rancho" home, this project resulted comfortable outdoor spaces for relaxation and entertaining. New walls and fencing, softened with lush planting, create a private atmosphere. And a casual, meadow-style garden filled with California native plants echoes the home's open, airy feeling. Photos by Martin Cox.
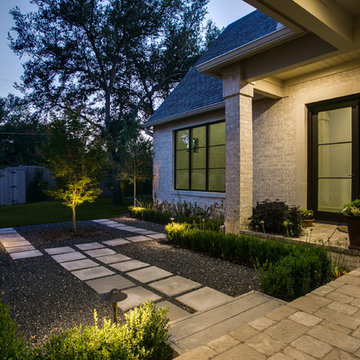
This home captivates curbside appeal both day and night thanks to the landscape lighting that illuminates this Midcentury modern beauty.
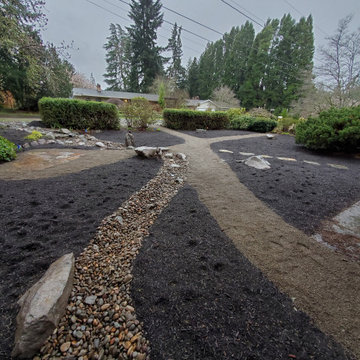
Dry Creek bed with waterfall, Stone bridge, bermed planting zones, mica quartzite stepping stones, mahogany stone seating area, and a useful 1/4 minus pathway
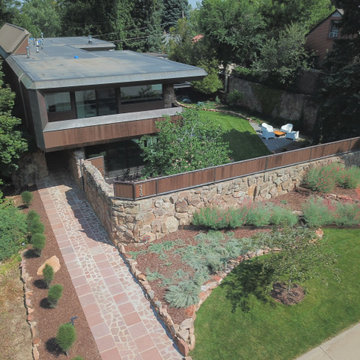
K. Dakin Design won the 2018 CARE award from the Custom Builder and Remodeler Council of Denver for the reimagination of the landscape around this classic organic-modernist home designed by Charles Haertling. The landscape design is inspired by the original home and it’s materials, especially the distinct, clean lines of the architecture and the natural, stone veneer found on the house and landscape walls. The outlines of garden beds, a small patio and a water feature reiterate the home’s straight walls juxtaposed against rough, irregular stone facades and details. This sensitivity to the architecture is clearly seen in the triangular shapes balanced with curved forms.
The clients, a couple with busy lives, wanted a simple landscape with lawn for their dogs to fetch balls. The amenities they desired were a spa, vegetable beds, fire pit, and a water feature. They wanted to soften the tall, site walls with plant material. All the material, such as the discarded, stone veneer and left-over, flagstone paving was recycled into new edging around garden areas, new flagstone paths, and a water feature. The front entry walk was inspired by a walkway at Gunnar Asplund’s cemetary in Sweden. All plant material, aside from the turf, was low water, native or climate appropriate.
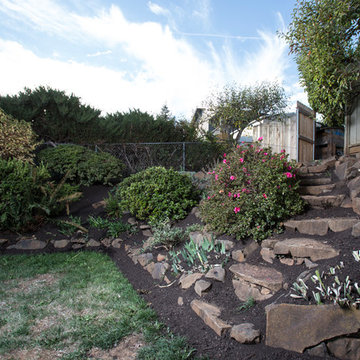
After completing an interior remodel for this mid-century home in the South Salem hills, we revived the old, rundown backyard and transformed it into an outdoor living room that reflects the openness of the new interior living space. We tied the outside and inside together to create a cohesive connection between the two. The yard was spread out with multiple elevations and tiers, which we used to create “outdoor rooms” with separate seating, eating and gardening areas that flowed seamlessly from one to another. We installed a fire pit in the seating area; built-in pizza oven, wok and bar-b-que in the outdoor kitchen; and a soaking tub on the lower deck. The concrete dining table doubled as a ping-pong table and required a boom truck to lift the pieces over the house and into the backyard. The result is an outdoor sanctuary the homeowners can effortlessly enjoy year-round.
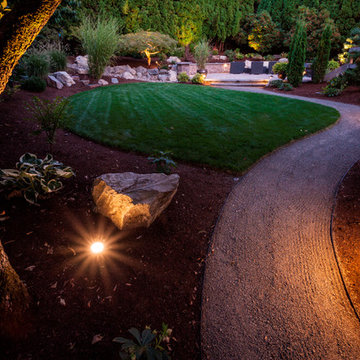
No matter the time of day, this landscape can be appreciated and enjoyed any time of day. Photography by: Joe Hollowell
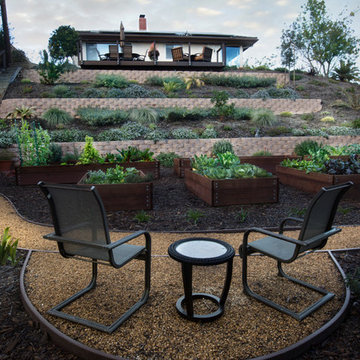
AllScape Design + Installation
www.spencerhardyfrazier.com
©Spencer Frazier 2017
Midcentury Black Garden Design Ideas
7
