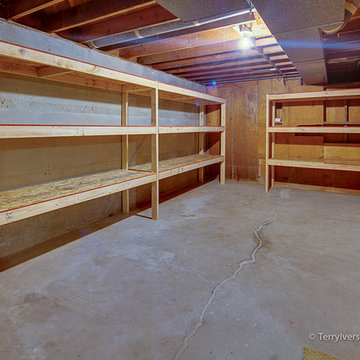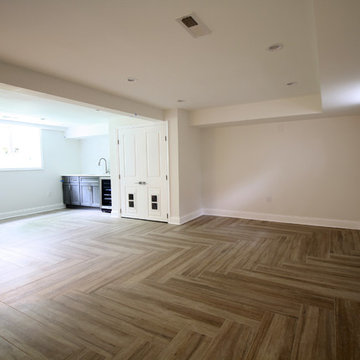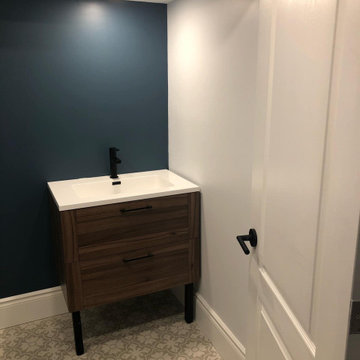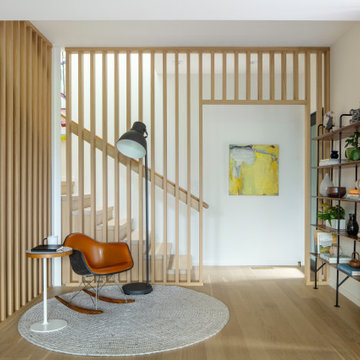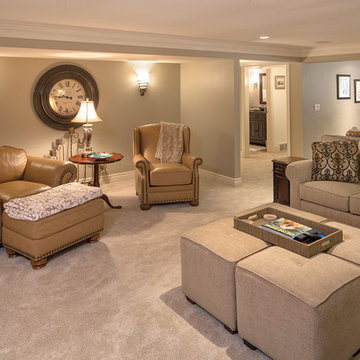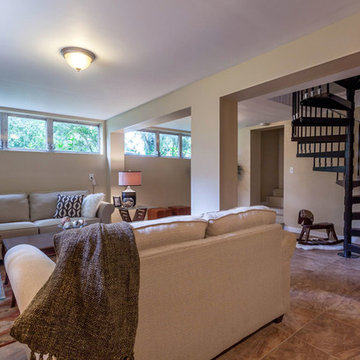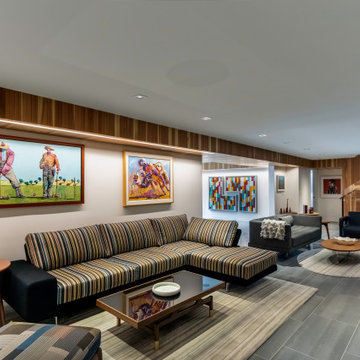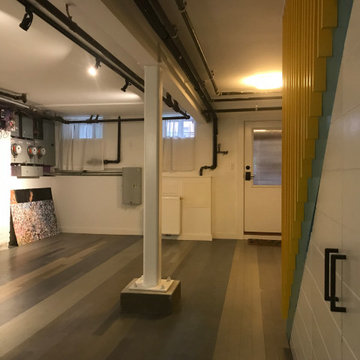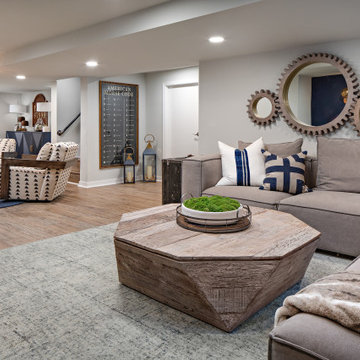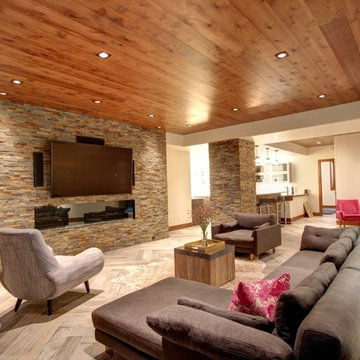Midcentury Brown Basement Design Ideas
Refine by:
Budget
Sort by:Popular Today
1 - 20 of 300 photos
Item 1 of 3

Overall view with wood paneling and Corrugated perforated metal ceiling
photo by Jeffrey Edward Tryon
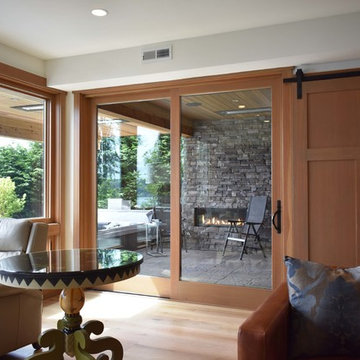
Spacious daylight basement features double barn doors in a wood shaker style and pre finished engineered wide plank hardwood flooring (gray washed oak). The space steps out to a linear fireplace in El Dorado stone, hot tub and waterproof pedestal concrete decking
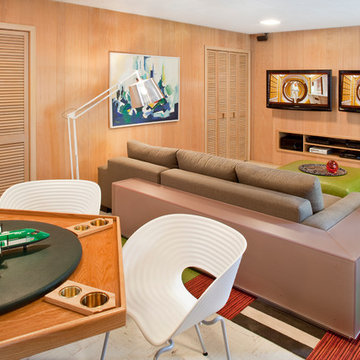
This home was built in 1960 and retains all of its original interiors. This photograph shows the formal dining room. The pieces you see are a mix of vintage and new. The original ivory terrazzo flooring and the solid walnut swing door, including the integral brass push plate, was restored.
photographs by rafterman.com

Family area in the basement of a remodelled midcentury modern house with a wood panelled wall.
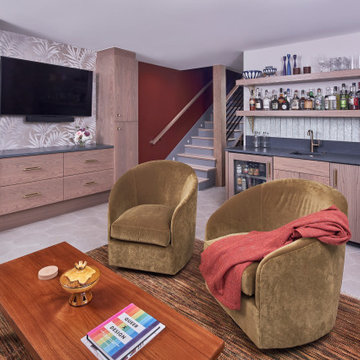
© Lassiter Photography | ReVision Design/Remodeling | ReVisionCharlotte.com
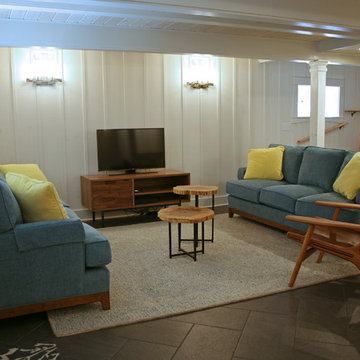
The lower level has "not so high" ceilings! But that didn't stop us from adding shallow beams and painted out wood on the ceilings and the walls... more makes everything feel like more!
Midcentury Brown Basement Design Ideas
1


